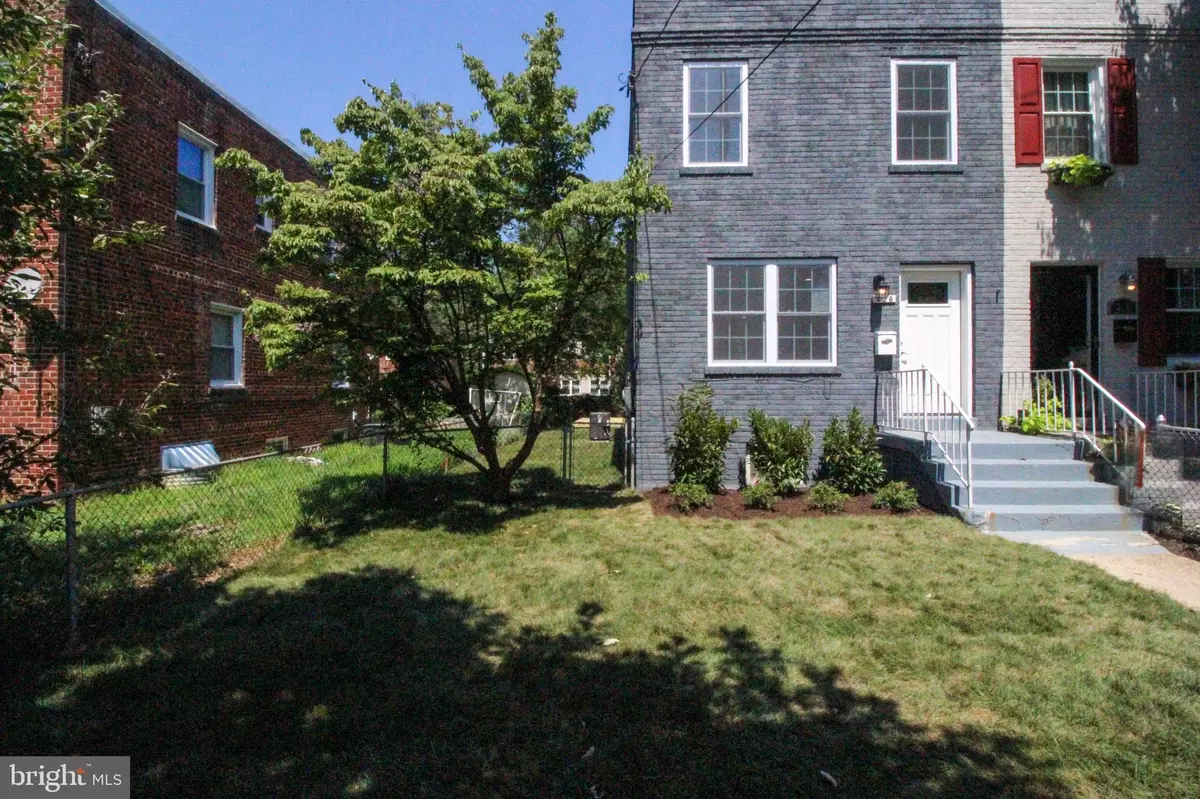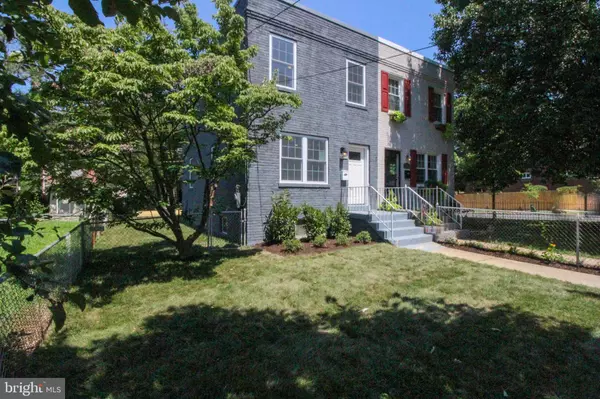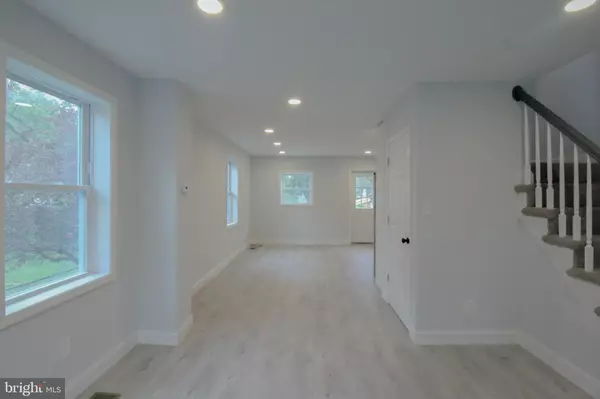$450,000
$450,000
For more information regarding the value of a property, please contact us for a free consultation.
256 OAKWOOD ST SE Washington, DC 20032
4 Beds
2 Baths
1,536 SqFt
Key Details
Sold Price $450,000
Property Type Single Family Home
Sub Type Twin/Semi-Detached
Listing Status Sold
Purchase Type For Sale
Square Footage 1,536 sqft
Price per Sqft $292
Subdivision Congress Heights
MLS Listing ID DCDC481042
Sold Date 09/22/20
Style Colonial
Bedrooms 4
Full Baths 2
HOA Y/N N
Abv Grd Liv Area 1,024
Originating Board BRIGHT
Year Built 1951
Annual Tax Amount $458
Tax Year 2019
Lot Size 2,881 Sqft
Acres 0.07
Property Description
Beautiful Open Floor Plan with lots of natural light. Newly Renovated Kitchen. Quartz countertops, stainless steel appliances and beautiful cabinets. New flooring on main and basement levels. New carpet on the Upper Level. Spacious Bedrooms. Newly renovated bathroom on third level. Possible 4th bedroom or Rec Room in the basement/Walk In Closet. Full Bathroom in the basement. Fresh new grass and landscaping. Recessed Lighting. New windows, plumbing and HVAC system. All systems are in good condition. Large backyard with deck , fully landscaped and fenced in with off street driveway parking. Minutes to 295, Major Highways, Capitol Hill, National Harbor, and new development at Saint Elizabeths. Front stairs are being repaired and fence in the back yard is being replaced.
Location
State DC
County Washington
Zoning RESIDENTIAL
Rooms
Basement Daylight, Partial, Fully Finished, Improved, Rear Entrance, Walkout Stairs
Interior
Hot Water Natural Gas
Cooling Central A/C
Equipment Built-In Microwave, Built-In Range, Dishwasher, Disposal, Dryer, Exhaust Fan, Refrigerator, Stainless Steel Appliances, Oven/Range - Gas, Washer
Fireplace N
Appliance Built-In Microwave, Built-In Range, Dishwasher, Disposal, Dryer, Exhaust Fan, Refrigerator, Stainless Steel Appliances, Oven/Range - Gas, Washer
Heat Source Natural Gas
Exterior
Water Access N
Accessibility None
Garage N
Building
Story 3
Sewer Public Sewer
Water Public
Architectural Style Colonial
Level or Stories 3
Additional Building Above Grade, Below Grade
New Construction N
Schools
School District District Of Columbia Public Schools
Others
Pets Allowed Y
Senior Community No
Tax ID 5999//0031
Ownership Fee Simple
SqFt Source Assessor
Special Listing Condition Standard
Pets Allowed No Pet Restrictions
Read Less
Want to know what your home might be worth? Contact us for a FREE valuation!

Our team is ready to help you sell your home for the highest possible price ASAP

Bought with William R Hirzy • Redfin Corp





