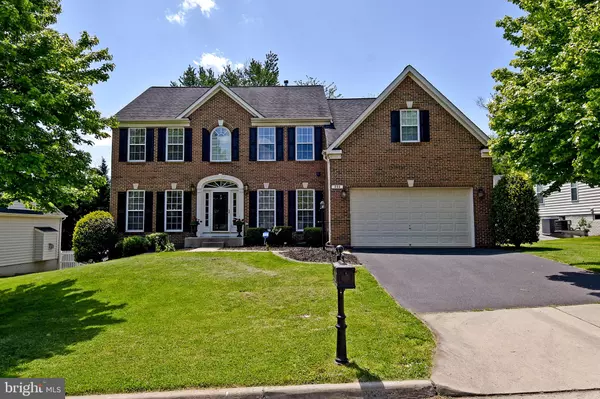$570,000
$579,900
1.7%For more information regarding the value of a property, please contact us for a free consultation.
284 PRESTON DR Warrenton, VA 20186
4 Beds
4 Baths
3,608 SqFt
Key Details
Sold Price $570,000
Property Type Single Family Home
Sub Type Detached
Listing Status Sold
Purchase Type For Sale
Square Footage 3,608 sqft
Price per Sqft $157
Subdivision The Reserve At Moorhead
MLS Listing ID VAFQ166720
Sold Date 09/22/20
Style Colonial
Bedrooms 4
Full Baths 3
Half Baths 1
HOA Fees $28/qua
HOA Y/N Y
Abv Grd Liv Area 3,608
Originating Board BRIGHT
Year Built 2005
Annual Tax Amount $4,754
Tax Year 2020
Lot Size 10,097 Sqft
Acres 0.23
Property Description
Walk to Old Town Warrenton from the largest model offered in this Ryan Home Community. All Brick fronts in this sought after neighborhood! Home offers 3600 plus square feet on two levels with basement potential for 5300! Take one of two Staircases up to the 4 large bedrooms and 3 full bathrooms! Gleaming Wood floors across the entire first floor! Stretching high in this two story family room is the beautiful Stone Fireplace with gas logs! White Granite with stainless steel appliances in the kitchen and Solar Tubes for extra light in the home! Such a great home for entertaining with open floor plan to the large expansive kitchen and morning room! The Dining room is attached to a formal living room/music room (now fully hardwood)! The front office/library has French glass doors and the home has a wonderful crown molding and chair rail package. The half bath has wainscot with the laundry room off of the attached two car garage. Upstairs the 4 bedrooms are extra large and all carpet for comfort. Each bathroom has granite square sinks with upgraded waterfall type faucets. Step out onto the 18x14 deck for outside cookouts! Basement, although unfinished has been an easy fix with a throw rug, tv hook up and an extra sofa for kids of all ages to play for hours uninterrupted! House backs to trees !
Location
State VA
County Fauquier
Zoning 10
Rooms
Basement Daylight, Partial, Walkout Stairs
Interior
Hot Water Natural Gas
Heating Forced Air
Cooling Central A/C
Heat Source Natural Gas
Exterior
Parking Features Garage - Front Entry
Garage Spaces 2.0
Water Access N
Roof Type Architectural Shingle
Accessibility None
Attached Garage 2
Total Parking Spaces 2
Garage Y
Building
Story 3
Sewer Public Sewer
Water Public
Architectural Style Colonial
Level or Stories 3
Additional Building Above Grade, Below Grade
New Construction N
Schools
Middle Schools Warrenton
School District Fauquier County Public Schools
Others
Senior Community No
Tax ID 6984-45-4942
Ownership Fee Simple
SqFt Source Assessor
Acceptable Financing FHA, Cash, VA, Conventional
Listing Terms FHA, Cash, VA, Conventional
Financing FHA,Cash,VA,Conventional
Special Listing Condition Standard
Read Less
Want to know what your home might be worth? Contact us for a FREE valuation!

Our team is ready to help you sell your home for the highest possible price ASAP

Bought with Dimple S Laudner • Long & Foster Real Estate, Inc.





