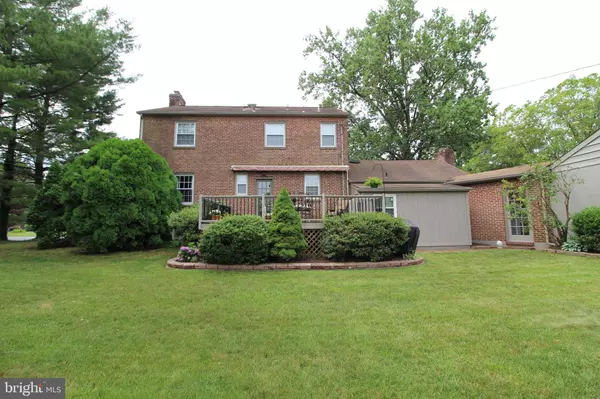$444,300
$449,500
1.2%For more information regarding the value of a property, please contact us for a free consultation.
403 CREST RD Wilmington, DE 19803
4 Beds
3 Baths
2,400 SqFt
Key Details
Sold Price $444,300
Property Type Single Family Home
Sub Type Detached
Listing Status Sold
Purchase Type For Sale
Square Footage 2,400 sqft
Price per Sqft $185
Subdivision Carrcroft Crest
MLS Listing ID DENC504642
Sold Date 09/25/20
Style Colonial
Bedrooms 4
Full Baths 2
Half Baths 1
HOA Y/N N
Abv Grd Liv Area 2,400
Originating Board BRIGHT
Year Built 1958
Annual Tax Amount $3,478
Tax Year 2020
Lot Size 0.380 Acres
Acres 0.38
Lot Dimensions 123.20 x 125.60
Property Description
Don't miss this beautiful and immaculate 4 bedroom, 2.5 bath colonial home in one of the most charming and most sought after neighborhoods in north Wilmington! True pride of ownership is the feeling you will have as you enter the front to back foyer with gleaming hardwood floors leading to the large Living Room with fireplace and stunning hardwood floors and bow window area. There is a bright and cheery main floor bedroom, office or playroom. The circular floor plan is perfect for entertaining and has a convenient main floor powder room and access to a raised deck overlooking the private yard. The formal Dining Room has the same beautiful hardwood floors. You will enjoy cooking in this fully-equipped Kitchen with five burner gas range, great cabinet and counter space, desk area, refrigerator included, dishwasher and built-in microwave. Spectacular Family Room off Kitchen with separate eat-in area overlooking the gathering area with high ceiling and gas fireplace, entry to the laundry room with washer and dryer included, closet and shelving areas. The enclosed breezeway leads you to the 2.5-car garage, driveway or exterior yard. There is another structure large enough for a collector car behind the garage and another separate shed. The second level has stunning new carpet and spacious bedrooms with ample closet space. The Main Bedroom suite has a large walk-in closet and private and beautiful new bathroom The main hall bathroom is also new. There is an attic with pull-down stairs for extra storage. There is a ready to finish basement with separate areas for workshop, playroom and more! The brick exterior is beautiful along with the landscaping all around this lovely home.
Location
State DE
County New Castle
Area Brandywine (30901)
Zoning NC10
Direction South
Rooms
Other Rooms Living Room, Dining Room, Bedroom 2, Bedroom 3, Bedroom 4, Kitchen, Family Room, Bedroom 1, Laundry, Bathroom 1, Bathroom 2
Basement Partial, Sump Pump, Drainage System
Main Level Bedrooms 1
Interior
Interior Features Built-Ins, Chair Railings, Kitchen - Eat-In, Wainscotting, Water Treat System, Wood Floors, Attic/House Fan
Hot Water Electric
Heating Forced Air
Cooling Central A/C
Flooring Hardwood, Carpet
Fireplaces Number 2
Fireplaces Type Gas/Propane, Wood
Equipment Washer, Dryer - Electric, Refrigerator, Microwave
Fireplace Y
Appliance Washer, Dryer - Electric, Refrigerator, Microwave
Heat Source Natural Gas
Laundry Main Floor
Exterior
Parking Features Additional Storage Area, Garage - Front Entry, Garage Door Opener, Inside Access, Oversized
Garage Spaces 6.0
Utilities Available Cable TV Available, Natural Gas Available
Water Access N
Roof Type Shingle
Accessibility None
Attached Garage 2
Total Parking Spaces 6
Garage Y
Building
Lot Description Landscaping
Story 2
Sewer Public Sewer
Water Public
Architectural Style Colonial
Level or Stories 2
Additional Building Above Grade, Below Grade
New Construction N
Schools
Elementary Schools Carrcroft
Middle Schools Springer
High Schools Mount Pleasant
School District Brandywine
Others
Senior Community No
Tax ID 06-104.00-072
Ownership Fee Simple
SqFt Source Assessor
Acceptable Financing Conventional, FHA
Listing Terms Conventional, FHA
Financing Conventional,FHA
Special Listing Condition Standard
Read Less
Want to know what your home might be worth? Contact us for a FREE valuation!

Our team is ready to help you sell your home for the highest possible price ASAP

Bought with Lee Heck • Patterson-Schwartz-Hockessin





