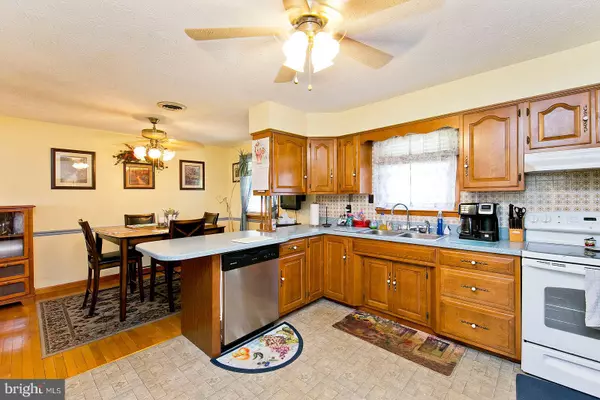$310,000
$315,900
1.9%For more information regarding the value of a property, please contact us for a free consultation.
143 ORCHARD VIEW LN Winchester, VA 22602
4 Beds
2 Baths
2,200 SqFt
Key Details
Sold Price $310,000
Property Type Single Family Home
Sub Type Detached
Listing Status Sold
Purchase Type For Sale
Square Footage 2,200 sqft
Price per Sqft $140
Subdivision None Available
MLS Listing ID VAFV158298
Sold Date 09/30/20
Style Ranch/Rambler
Bedrooms 4
Full Baths 1
Half Baths 1
HOA Y/N N
Abv Grd Liv Area 1,276
Originating Board BRIGHT
Year Built 1975
Annual Tax Amount $1,684
Tax Year 2019
Lot Size 3.000 Acres
Acres 3.0
Property Description
Picture yourself sitting on the front porch in the summer drinking your favorite beverage and looking out over the mountainous view or cuddled on your sofa in your living room by the fireplace in the winter. Beautifully taken care of home with Above Ground Pool situated on a gorgeous 3 acre lot in a very sought after area of Frederick County. Home has wood stove and pellet stove. A Florida Room that can be used for Extra Bedroom, Office or Family Room. Partially finished basement with 4th bedroom added in 2018 New flooring and paint done in 2020. Only Minutes from Winchester, RT 37 and RT 81. Seller will also be giving $5000 towards putting in the downstairs bathroom (seller priced how much it would cost).
Location
State VA
County Frederick
Zoning RA
Rooms
Other Rooms Living Room, Dining Room, Bedroom 2, Bedroom 3, Bedroom 4, Kitchen, Basement, Bedroom 1, Sun/Florida Room, Laundry, Mud Room, Storage Room, Attic, Full Bath, Half Bath
Basement Partially Finished, Heated, Outside Entrance
Main Level Bedrooms 3
Interior
Interior Features Attic, Ceiling Fan(s), Combination Kitchen/Dining, Floor Plan - Traditional, Kitchen - Eat-In, Skylight(s), Stall Shower, Upgraded Countertops, Water Treat System, Window Treatments, Wood Floors, Wood Stove, Other
Hot Water Oil, Electric
Heating Wood Burn Stove, Other, Radiant
Cooling Window Unit(s), Central A/C
Flooring Wood
Fireplaces Number 2
Fireplaces Type Wood, Other
Equipment Dishwasher, Dryer - Electric, Exhaust Fan, Microwave, Refrigerator, Stove, Washer, Water Heater
Fireplace Y
Appliance Dishwasher, Dryer - Electric, Exhaust Fan, Microwave, Refrigerator, Stove, Washer, Water Heater
Heat Source Oil
Laundry Lower Floor, Dryer In Unit, Washer In Unit
Exterior
Exterior Feature Brick, Screened
Parking Features Garage - Side Entry
Garage Spaces 2.0
Pool Above Ground
Utilities Available Cable TV Available, Electric Available, Phone Available
Water Access N
View Mountain
Roof Type Architectural Shingle
Street Surface Paved
Accessibility None
Porch Brick, Screened
Road Frontage Road Maintenance Agreement
Attached Garage 2
Total Parking Spaces 2
Garage Y
Building
Lot Description Cleared, Front Yard, Mountainous, Rear Yard, Road Frontage
Story 2
Foundation Block
Sewer On Site Septic
Water Well
Architectural Style Ranch/Rambler
Level or Stories 2
Additional Building Above Grade, Below Grade
Structure Type Dry Wall
New Construction N
Schools
School District Frederick County Public Schools
Others
Pets Allowed Y
HOA Fee Include Road Maintenance
Senior Community No
Tax ID 62 3 3
Ownership Fee Simple
SqFt Source Assessor
Horse Property N
Special Listing Condition Standard
Pets Allowed Dogs OK, Cats OK
Read Less
Want to know what your home might be worth? Contact us for a FREE valuation!

Our team is ready to help you sell your home for the highest possible price ASAP

Bought with Lisa M Cox • Colony Realty





