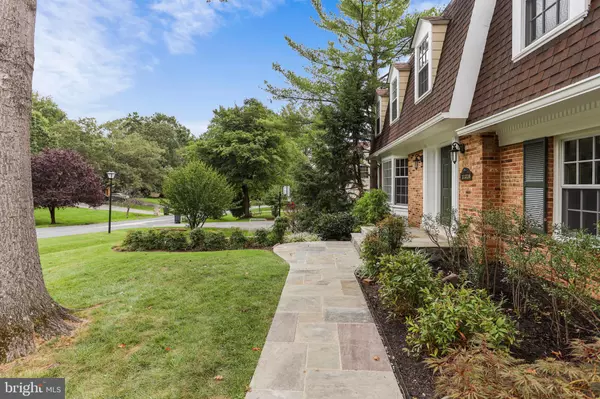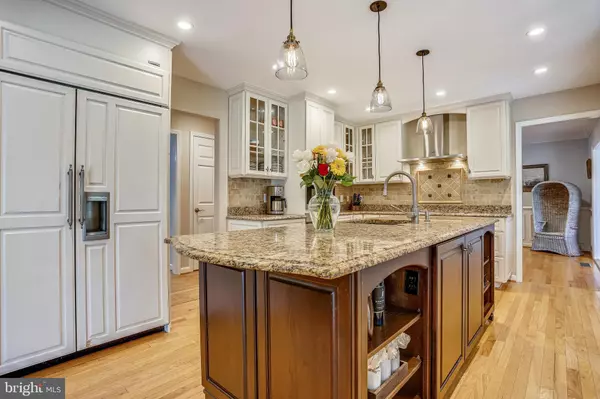$1,290,000
$1,199,000
7.6%For more information regarding the value of a property, please contact us for a free consultation.
11216 FALL RIVER CT Potomac, MD 20854
5 Beds
5 Baths
3,756 SqFt
Key Details
Sold Price $1,290,000
Property Type Single Family Home
Sub Type Detached
Listing Status Sold
Purchase Type For Sale
Square Footage 3,756 sqft
Price per Sqft $343
Subdivision Normandy Falls
MLS Listing ID MDMC724346
Sold Date 10/02/20
Style Colonial
Bedrooms 5
Full Baths 4
Half Baths 1
HOA Fees $18/ann
HOA Y/N Y
Abv Grd Liv Area 3,056
Originating Board BRIGHT
Year Built 1978
Annual Tax Amount $9,652
Tax Year 2019
Lot Size 0.285 Acres
Acres 0.29
Property Description
Situated on a quiet cul-de-sac street, this beautiful Brick Colonial will charm you from the moment you pull into the driveway. This 5 bedroom, four and a half bath home is filled with natural light, gorgeous living spaces, hardwood floors, an abundance of recessed lighting, over-sized windows and a wonderful flowing floor-plan throughout the house. The gourmet kitchen features stainless steel Miele appliances, a SubZero built in fridge, a Thermador convection range, beautiful wood cabinetry and granite counter tops. A gorgeous main level office with custom built ins with lighting, shelves and cabinetry make it perfect for working from home. Family room with a natural stone, wood burning fireplace with a wall of windows overlooking the beautiful private backyard. The family room also provides direct access to the backyard patio space. The dining room goes right into the most beautiful and usable 3+ seasons room that you've ever seen (added in 2019) with a natural stone gas fireplace. 5 bedrooms upstairs, one was converted into a magnificent walk in closet and workspace. The spa-like master bath includes a large double vanity, soaking tub, separate glass shower and another spacious walk-in closet. The second bedroom has a lovely en-suite bathroom, and there's another full bath in the hallway for the other 2 upper level bedrooms. The lower level completes the home with a spacious recreation room and full bathroom. The backyard is large, private, flat and usable! There's a wooded area behind the home and large privacy trees on both sides. You can enjoy the beautiful hardscape patio and entertain in your new backyard surrounded by beautiful landscaping. Lastly, there is a 4 car garage (added in 2019) which has clopay insulated garage doors and provides tons of storage, cabinetry and more! This house is a perfect 10 and updated from top to bottom! New HVAC 2018 and new roof 2011. Churchill cluster schools and a few minute walk to the Potomac Community Center via an HOA managed trail from the backyard.
Location
State MD
County Montgomery
Zoning R200
Rooms
Basement Connecting Stairway, Fully Finished, Improved
Main Level Bedrooms 5
Interior
Hot Water Electric
Heating Forced Air
Cooling Central A/C
Fireplaces Number 2
Fireplaces Type Gas/Propane, Wood, Stone
Fireplace Y
Heat Source Natural Gas, Electric
Exterior
Parking Features Additional Storage Area, Garage - Front Entry, Garage - Rear Entry, Inside Access, Oversized, Garage Door Opener
Garage Spaces 4.0
Water Access N
Accessibility Other
Attached Garage 4
Total Parking Spaces 4
Garage Y
Building
Story 3
Sewer Public Sewer
Water Public
Architectural Style Colonial
Level or Stories 3
Additional Building Above Grade, Below Grade
New Construction N
Schools
Elementary Schools Bells Mill
Middle Schools Cabin John
High Schools Winston Churchill
School District Montgomery County Public Schools
Others
Senior Community No
Tax ID 161001703798
Ownership Fee Simple
SqFt Source Assessor
Special Listing Condition Standard
Read Less
Want to know what your home might be worth? Contact us for a FREE valuation!

Our team is ready to help you sell your home for the highest possible price ASAP

Bought with Roberta Fregoso-Moreno • Engel & Volkers Lansdowne





