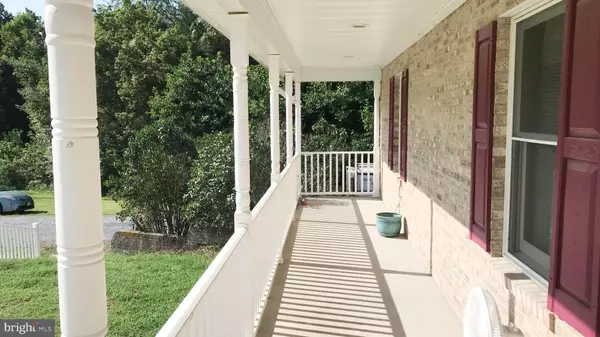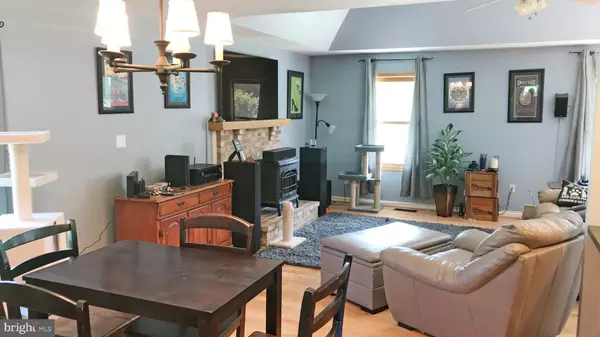$249,900
$249,900
For more information regarding the value of a property, please contact us for a free consultation.
396 RIVER HILLS RD Shenandoah, VA 22849
3 Beds
2 Baths
1,568 SqFt
Key Details
Sold Price $249,900
Property Type Single Family Home
Sub Type Detached
Listing Status Sold
Purchase Type For Sale
Square Footage 1,568 sqft
Price per Sqft $159
Subdivision River Hills
MLS Listing ID VAPA105528
Sold Date 10/09/20
Style Ranch/Rambler
Bedrooms 3
Full Baths 2
HOA Fees $4/ann
HOA Y/N Y
Abv Grd Liv Area 1,568
Originating Board BRIGHT
Year Built 2004
Annual Tax Amount $1,417
Tax Year 2019
Lot Size 1.338 Acres
Acres 1.34
Property Description
DELIGHTFUL THREE BEDROOM TWO BATH HOME ON 1.34 ACRE LOT IS LOCATED NEAR THE BASE OF THE BLUE RIDGE MOUNTAINS JUST NORTH OF THE TOWN OF SHENANDOAH, VIRGINIA. OPEN FOR PLAN WITH LARGE DECK AT THE LEFT REAR, DETACHED TWO CAR GARAGE W GAS-FIRED FORCED AIR HEATER AND TWO INDIVIDUAL OVERHEAD GARAGE DOORS IN FRONT. STAIRS NEAR THE SERVICE DOOR ON THE RIGHT SIDE LEAD TO THE WOOD DECK AT REAR OF HOUSE. 24 FOOT WIDE 16 FOOT DEEP WOOD DECK AT THE LEFT REAR HAS AN EXTENDED WALKWAY THAT CROSSES OVER AND IS ACCESSIBLE FROM THE OVERSIZE LAUNDRY ROOM ON THE OPPOSITE END OF THE HOUSE. EFFICIENT WOOD-BURNING CAST-IRON STOVE IN THE LIVING ROOM SITS ON A RAISED BRICK HEARTH, WITH A BRICK HEAT SHIELD BEHIND IT.
Location
State VA
County Page
Zoning R
Rooms
Other Rooms Living Room, Dining Room, Bedroom 2, Bedroom 3, Kitchen, Den, Bedroom 1, Laundry, Bathroom 1, Full Bath
Basement Dirt Floor
Main Level Bedrooms 3
Interior
Interior Features Combination Dining/Living, Dining Area, Entry Level Bedroom, Floor Plan - Open, Tub Shower, Walk-in Closet(s), Water Treat System, Wood Floors, Wood Stove
Hot Water Electric
Heating Heat Pump(s)
Cooling Central A/C
Equipment Built-In Microwave, Dishwasher, Exhaust Fan, Icemaker, Oven/Range - Electric, Refrigerator
Fireplace N
Appliance Built-In Microwave, Dishwasher, Exhaust Fan, Icemaker, Oven/Range - Electric, Refrigerator
Heat Source Electric
Laundry Main Floor
Exterior
Parking Features Garage - Front Entry, Garage Door Opener
Garage Spaces 2.0
Water Access N
View Mountain
Accessibility None
Total Parking Spaces 2
Garage Y
Building
Lot Description Backs to Trees, Cleared, Front Yard, Landscaping, Rear Yard, Rural, SideYard(s)
Story 1
Sewer On Site Septic, Septic = # of BR
Water Well
Architectural Style Ranch/Rambler
Level or Stories 1
Additional Building Above Grade, Below Grade
New Construction N
Schools
School District Page County Public Schools
Others
Senior Community No
Tax ID 88A-1-C43
Ownership Fee Simple
SqFt Source Assessor
Special Listing Condition Standard
Read Less
Want to know what your home might be worth? Contact us for a FREE valuation!

Our team is ready to help you sell your home for the highest possible price ASAP

Bought with Julie D Shiley • Coldwell Banker Realty





