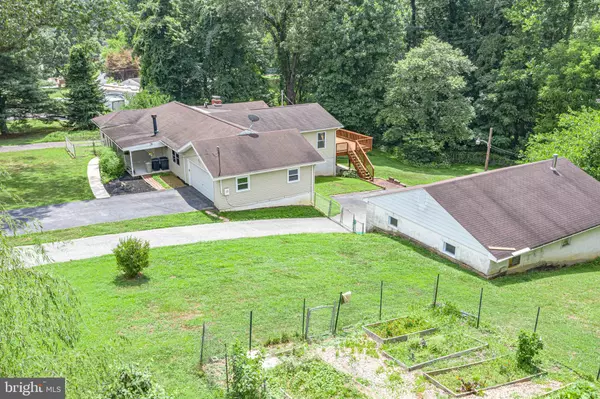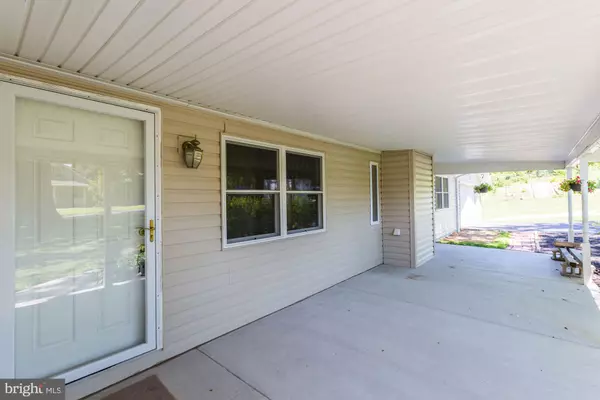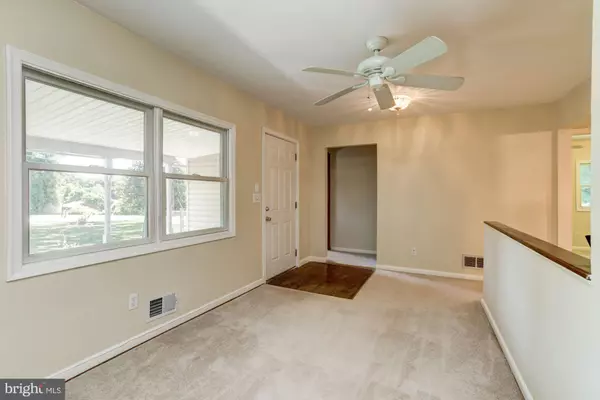$440,000
$449,000
2.0%For more information regarding the value of a property, please contact us for a free consultation.
2800 RIDGE RD Windsor Mill, MD 21244
3 Beds
3 Baths
3,705 SqFt
Key Details
Sold Price $440,000
Property Type Single Family Home
Sub Type Detached
Listing Status Sold
Purchase Type For Sale
Square Footage 3,705 sqft
Price per Sqft $118
Subdivision Windsor Mill
MLS Listing ID MDBC500098
Sold Date 10/09/20
Style Raised Ranch/Rambler
Bedrooms 3
Full Baths 3
HOA Y/N N
Abv Grd Liv Area 2,305
Originating Board BRIGHT
Year Built 1958
Annual Tax Amount $2,803
Tax Year 2019
Lot Size 1.000 Acres
Acres 1.0
Lot Dimensions 2.00 x
Property Description
A simply stunning home! Equally spectacular inside and out! A country-like setting convenient to the golf course, shopping and major highways. You approach the home and find a beautiful and open front patio for relaxing or entertaining. Great views of the garden and easily walk around to the fenced in back and side yards that include a HUGE detached garage with extra spaces for vehicles, storage, or work space. Add in an extra driveway for parking and an expansive, elevated deck and second rear patio with views second to none! A open, flat yard! Great for someone with a green thumb or car enthusiasts! The inside is equally impressive with new paint, cathedral ceiling, huge addition, open floor plan, beautiful cabinetry, and so much more! All this and it's convenient to major travel routes and shopping! Make an appointment today!
Location
State MD
County Baltimore
Zoning RESIDENTIAL
Rooms
Basement Fully Finished
Main Level Bedrooms 3
Interior
Interior Features Carpet, Ceiling Fan(s), Dining Area, Entry Level Bedroom, Family Room Off Kitchen, Floor Plan - Open, Formal/Separate Dining Room, Primary Bath(s), Recessed Lighting, Soaking Tub, Wood Floors, Stove - Wood
Hot Water Electric
Heating Forced Air
Cooling Ceiling Fan(s), Central A/C
Fireplaces Number 2
Fireplaces Type Fireplace - Glass Doors, Mantel(s), Wood
Equipment Built-In Microwave, Exhaust Fan, Oven/Range - Electric, Refrigerator, Icemaker, Water Heater
Fireplace Y
Appliance Built-In Microwave, Exhaust Fan, Oven/Range - Electric, Refrigerator, Icemaker, Water Heater
Heat Source Oil
Exterior
Exterior Feature Deck(s), Patio(s)
Parking Features Garage - Front Entry, Additional Storage Area, Oversized
Garage Spaces 5.0
Water Access N
View Trees/Woods
Accessibility None
Porch Deck(s), Patio(s)
Attached Garage 2
Total Parking Spaces 5
Garage Y
Building
Story 2
Sewer Community Septic Tank, Private Septic Tank
Water Well
Architectural Style Raised Ranch/Rambler
Level or Stories 2
Additional Building Above Grade, Below Grade
Structure Type 9'+ Ceilings,Cathedral Ceilings,Dry Wall
New Construction N
Schools
Elementary Schools Winfield
Middle Schools Windsor Mill
High Schools Randallstown
School District Baltimore County Public Schools
Others
Pets Allowed Y
Senior Community No
Tax ID 04020208000930
Ownership Fee Simple
SqFt Source Assessor
Acceptable Financing Cash, Conventional, FHA, VA
Listing Terms Cash, Conventional, FHA, VA
Financing Cash,Conventional,FHA,VA
Special Listing Condition Standard
Pets Allowed No Pet Restrictions
Read Less
Want to know what your home might be worth? Contact us for a FREE valuation!

Our team is ready to help you sell your home for the highest possible price ASAP

Bought with Jeremy S Walsh • Coldwell Banker Realty





