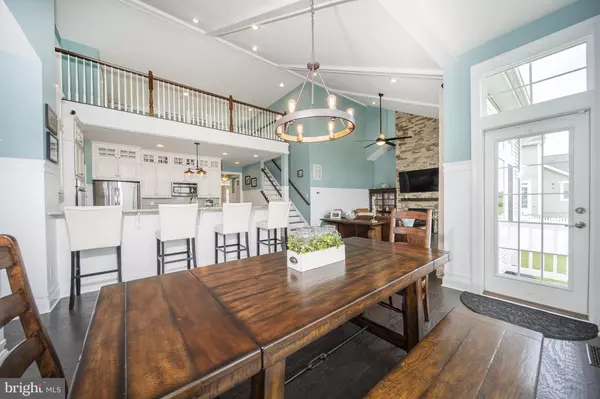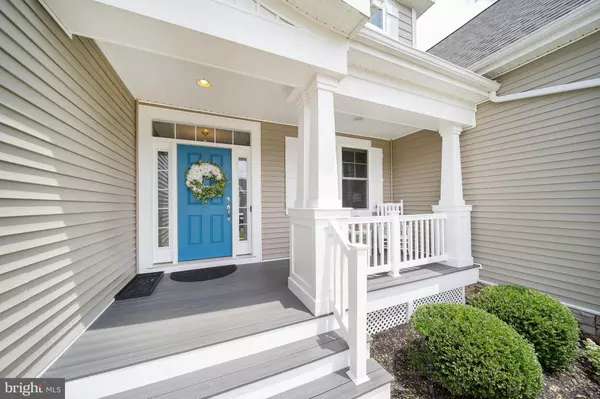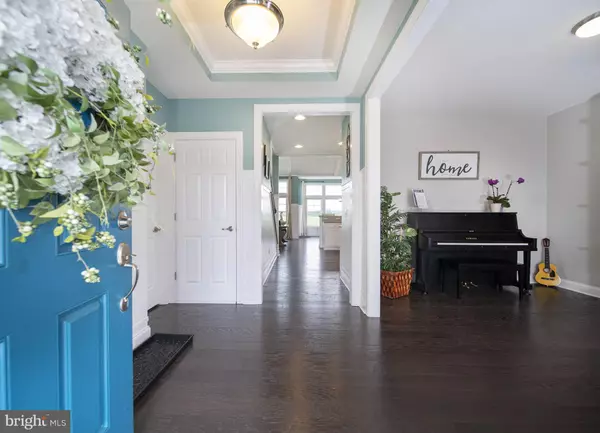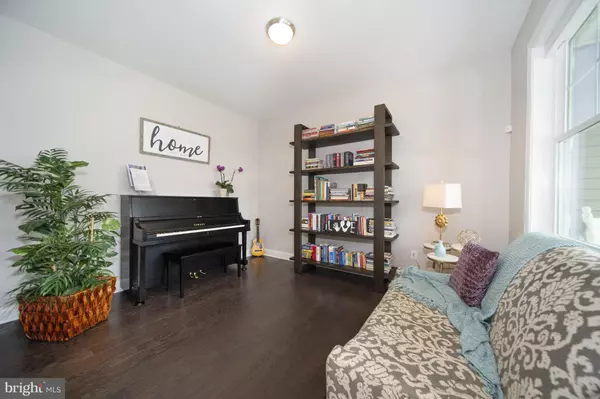$565,000
$589,000
4.1%For more information regarding the value of a property, please contact us for a free consultation.
672 SPRING HOLLOW DR Middletown, DE 19709
4 Beds
4 Baths
4,700 SqFt
Key Details
Sold Price $565,000
Property Type Single Family Home
Sub Type Detached
Listing Status Sold
Purchase Type For Sale
Square Footage 4,700 sqft
Price per Sqft $120
Subdivision Parkside
MLS Listing ID DENC504864
Sold Date 10/15/20
Style Cape Cod
Bedrooms 4
Full Baths 4
HOA Fees $70/qua
HOA Y/N Y
Abv Grd Liv Area 2,700
Originating Board BRIGHT
Year Built 2016
Annual Tax Amount $3,875
Tax Year 2019
Lot Size 0.290 Acres
Acres 0.29
Property Description
Visit this home virtually: http://www.vht.com/434083328/IDXS - Welcome home to 672 Spring Hollow Drive, in the sought after the community of PARKSIDE. This stunning Schell Brothers Whimbrel model is a unique find here in this neighborhood. This energy efficient home has a spectacular open floor plan with four bedrooms and four full bathrooms. This open concept home with take your breathe away with its panoramic views of a serene farmland and its open concept living area. Where do we begin? Is it the first floor master suite? The 5' hand scraped hickory hardwoods throughout the first floor? The vaulted ceilings in the family room that hosts a large stoned fireplace? The upgraded gourmet kitchen and custom moldings? The inviting front porch?.. The VIEW? Lets walk into this home ... upon entering the foyer you have the view straight ahead, the flex room that allows so many options (office, living room or dining room) to the left is 2 lovely bedrooms (one that has a vaulted ceiling and a featured wall with shiplap) these 2 bedrooms share a lovely full bath. As you proceed further into the home, you are taken by the picturesque view, the large never ending windows, the open concept kitchen and family room as well as a master suite. From any one of these spaces you can sip your coffee while gazing out the windows at what looks like a Claude Monet painting. The Kitchen has so many upgrades....double oven, large prep island, additional all glass decorative cabinets featured over already tall upgraded cabinets, large pantry, soft closed drawers... the list is endless. As you head upstairs ... on the all wood beautiful staircase... is an open extra large loft with a full bath and a large bedroom. The fully finished basement is STUNNING...SO MUCH SPACE...2 large recreational rooms,an exercise room, an another room that can serve as a bedroom for guests or a movie room, an egress window that brings in great natural light, a fun well lit hidden nook under the staircase, beautiful moldings and a gorgeous full tiled bathroom. There is more.... extra features are the REME HALO air purifying system for the whole house, which was installed at the onset of the pandemic (will be included, see disclosures) and the GREEN HOUSE energy efficient certificate. Did I forget the fully fenced in yard. CALL TODAY
Location
State DE
County New Castle
Area South Of The Canal (30907)
Zoning 23R-2
Rooms
Other Rooms Primary Bedroom, Sitting Room, Bedroom 2, Bedroom 4, Kitchen, Family Room, Breakfast Room, Bedroom 1, Exercise Room, Loft, Mud Room, Recreation Room, Bathroom 1, Primary Bathroom
Basement Fully Finished
Main Level Bedrooms 3
Interior
Hot Water Other
Heating Forced Air
Cooling Central A/C
Heat Source Natural Gas
Exterior
Parking Features Garage - Front Entry
Garage Spaces 2.0
Water Access N
Accessibility >84\" Garage Door
Attached Garage 2
Total Parking Spaces 2
Garage Y
Building
Story 1.5
Sewer Public Sewer
Water Public
Architectural Style Cape Cod
Level or Stories 1.5
Additional Building Above Grade, Below Grade
New Construction N
Schools
Elementary Schools Silver Lake
Middle Schools Redding
High Schools Middletown
School District Appoquinimink
Others
Senior Community No
Tax ID 23-064.00-049
Ownership Fee Simple
SqFt Source Appraiser
Special Listing Condition Standard
Read Less
Want to know what your home might be worth? Contact us for a FREE valuation!

Our team is ready to help you sell your home for the highest possible price ASAP

Bought with Ann Marie Germano • Patterson-Schwartz-Hockessin





