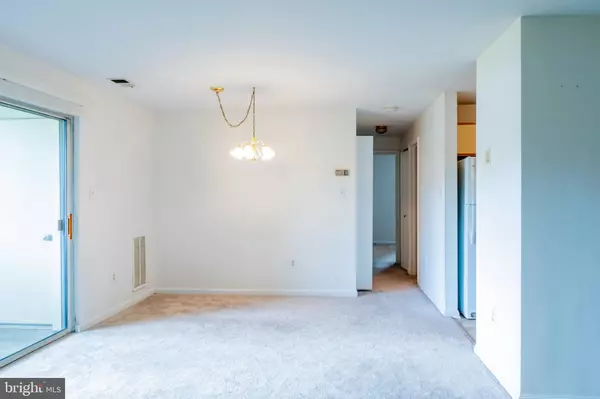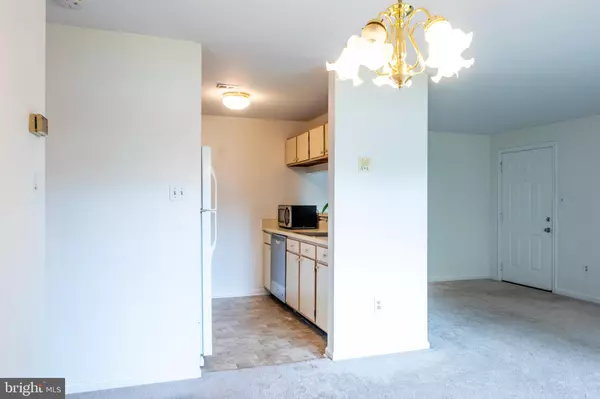$167,895
$159,500
5.3%For more information regarding the value of a property, please contact us for a free consultation.
6606 RAPID WATER WAY #104 Glen Burnie, MD 21060
2 Beds
2 Baths
881 SqFt
Key Details
Sold Price $167,895
Property Type Condo
Sub Type Condo/Co-op
Listing Status Sold
Purchase Type For Sale
Square Footage 881 sqft
Price per Sqft $190
Subdivision Cromwell Fountain
MLS Listing ID MDAA444076
Sold Date 10/15/20
Style Unit/Flat
Bedrooms 2
Full Baths 2
Condo Fees $210/mo
HOA Fees $20/ann
HOA Y/N Y
Abv Grd Liv Area 881
Originating Board BRIGHT
Year Built 1999
Annual Tax Amount $1,773
Tax Year 2019
Property Description
Brand new hot water heater with 6 yr warranty! Brand new Dishwasher! Stove/Range just over a year old! This is an adorable, clean, and affordable ground level, garden patio condo. Lots of cabinetry with large updated appliances in the kitchen and an eat-in breakfast bar. A cozy wood-burning fireplace with glass covered doors adds warmth to the spacious living room. The whole house is cheerful with a lot of natural light streaming in through the sliding glass doors and windows. Plush wall to wall carpeting throughout that is clean and in beautiful condition. The owners did not smoke or have pets. Stacked washer and dryer are in the unit. The master bedroom has a beautiful ensuite bath. A second full bathroom for the second bedroom. Lots of closet space in the bedrooms and a large locked storage space outside on the patio. The outdoor patio is surrounded by a brick privacy wall and is perfect for hanging out and keeping potted plants. The community has a pool, tennis courts, and playground. It is 15 minutes to BWI, and close to light rail and bus stop.
Location
State MD
County Anne Arundel
Zoning R15
Rooms
Main Level Bedrooms 2
Interior
Interior Features Carpet, Dining Area, Primary Bath(s), Floor Plan - Traditional, Kitchen - Galley, Stall Shower, Tub Shower
Hot Water 60+ Gallon Tank
Heating Central
Cooling Central A/C
Flooring Carpet
Fireplaces Number 1
Fireplaces Type Fireplace - Glass Doors, Wood
Equipment Built-In Range, Dishwasher, Disposal, Dryer, Exhaust Fan, Microwave, Refrigerator, Washer, Water Heater
Furnishings No
Fireplace Y
Appliance Built-In Range, Dishwasher, Disposal, Dryer, Exhaust Fan, Microwave, Refrigerator, Washer, Water Heater
Heat Source Electric
Laundry Dryer In Unit, Washer In Unit
Exterior
Exterior Feature Patio(s), Brick
Utilities Available Cable TV Available
Amenities Available Common Grounds, Pool - Outdoor, Tot Lots/Playground, Tennis Courts
Water Access N
Accessibility None
Porch Patio(s), Brick
Garage N
Building
Story 1
Unit Features Garden 1 - 4 Floors
Sewer Public Sewer
Water Public
Architectural Style Unit/Flat
Level or Stories 1
Additional Building Above Grade, Below Grade
Structure Type Dry Wall
New Construction N
Schools
Elementary Schools North Glen
Middle Schools Lindale
High Schools North County
School District Anne Arundel County Public Schools
Others
Pets Allowed Y
HOA Fee Include Snow Removal,Road Maintenance,Recreation Facility,Pool(s),Management,Lawn Maintenance,Ext Bldg Maint,Common Area Maintenance
Senior Community No
Tax ID 020515190070478
Ownership Condominium
Security Features Main Entrance Lock,Intercom,Smoke Detector
Horse Property N
Special Listing Condition Standard
Pets Allowed No Pet Restrictions
Read Less
Want to know what your home might be worth? Contact us for a FREE valuation!

Our team is ready to help you sell your home for the highest possible price ASAP

Bought with Charmaine E Shifflett • Pinnacle Properties





