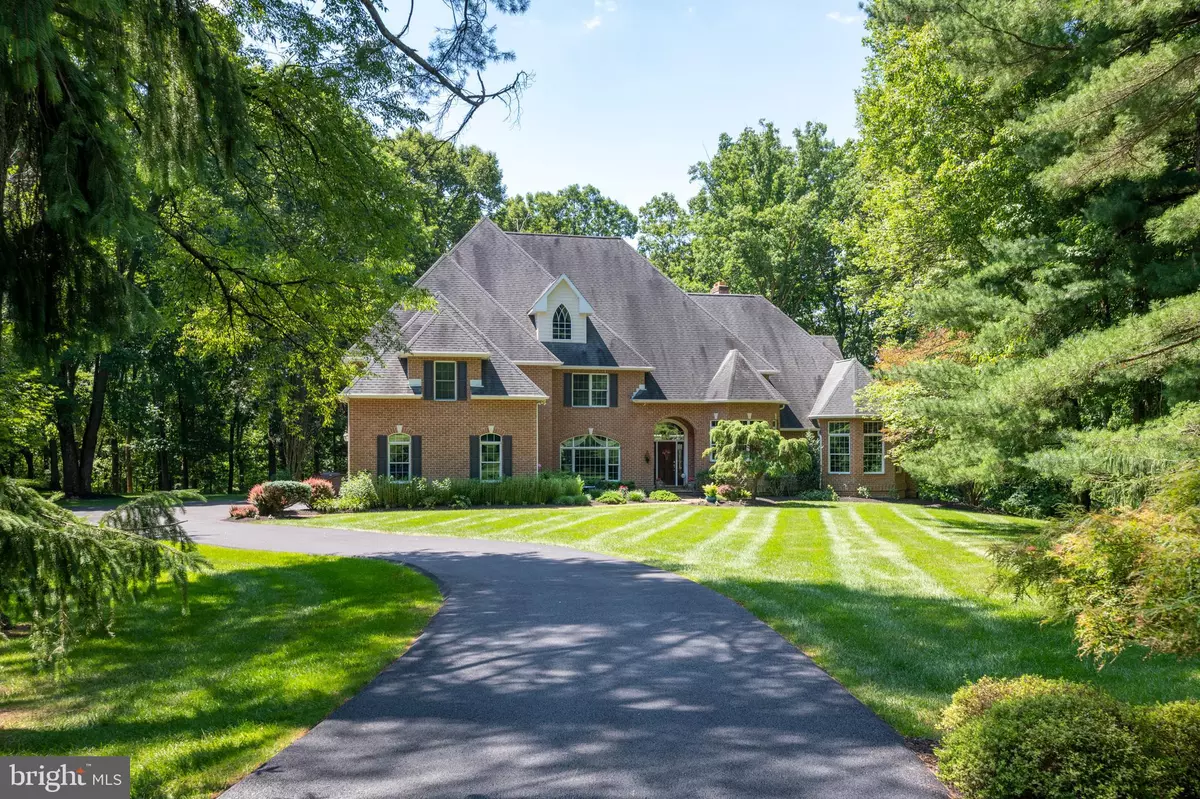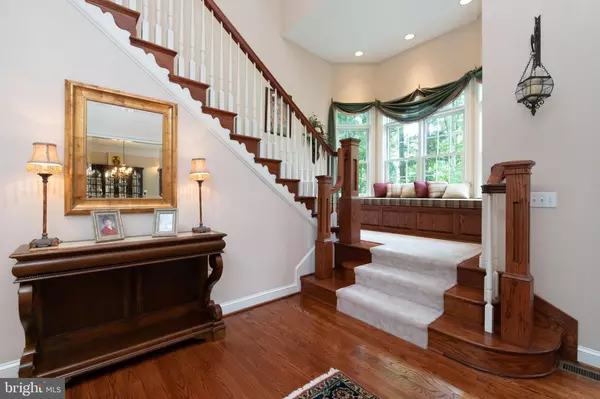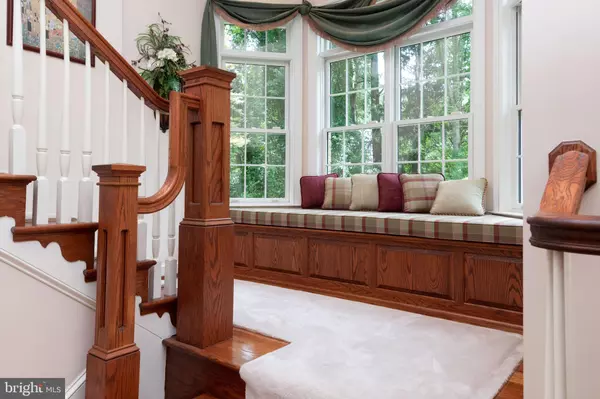$860,000
$869,000
1.0%For more information regarding the value of a property, please contact us for a free consultation.
2320 RIVER MIST DR Finksburg, MD 21048
6 Beds
4 Baths
7,100 SqFt
Key Details
Sold Price $860,000
Property Type Single Family Home
Sub Type Detached
Listing Status Sold
Purchase Type For Sale
Square Footage 7,100 sqft
Price per Sqft $121
Subdivision Beaver Creek Estates
MLS Listing ID MDCR198866
Sold Date 10/16/20
Style Manor
Bedrooms 6
Full Baths 4
HOA Y/N N
Abv Grd Liv Area 5,500
Originating Board BRIGHT
Year Built 1999
Tax Year 2019
Lot Size 3.315 Acres
Acres 3.32
Property Description
Beyond custom. But, not beyond your expectations. A truly marvelous blend of the needs of today's lifestyle with an appreciation of the craftsmanship of an era most thought long gone. This beautiful house features a brick exterior on all sides. Even the gabled roof is stunning. Situated at the back edge of sought after Beaver Creek Estates you will be captivated by the exterior of this one of a kind home. As compelling as the facade is wait until you see the stunning interior. Upon stepping into the Entry Hall you will encounter the double height Family Room which boasts a stacked stone fireplace & massive window with gorgeous views of a wooded expanse that stretches across the entire back of the home. A vista that changes from a summer of greenery to an autumnal palette of reds, yellows & oranges that will completely mesmerize you. Then, as winter comes, it will change to a snow globe like experience as a gentle snow comes & dusts the branches in white. Come explore the rest of the house by turning right. You will find a stunning Living Room with an alcove for your piano? For your....? Notice the over sized windows that bring in a ton of light? Leaving, you might espy the wooded arched entry into the room that you missed upon entering. With so many details to absorb you can be forgiven for not seeing every detail at first glance. Turn to the right again, the hall will lead you to a first floor Guest Bedroom with connecting bath & its own private patio. Careful, your guests may never leave! Returning to the Entry Hall check out the gorgeous staircase. Carved wood. A fabulous mid-stair window seat. Read a book? Observe a party from this remote perch? Cross the hall and enter the formal Dining Room with views to the front lawn. Let's check out the Kitchen! Wow...it's huge! Tons of counter & cabinet space. Double ovens. Cooktop burner. Counter seating for all to watch the chef or lend a hand with dinner preparations. Everybody likes to hang out in the kitchen. Wouldn't it be great to use the adjoining informal dining area and Morning Room to handle them all? Looking for a home that offers areas to handle the entire extended family but also offers intimate areas for just the household? Check! You found it! In the mood for al fresco dining? Head out to the large patio that overlooks the forest. An ahh... inspiring vantage point. The first floor also contains a Mud Room/Laundry that leads to the 3 car garage. Concerned that the second floor couldn't possibly live up to how wonderful the first floor is? Not to worry. Circle back to the Entry Hall, climb the stairway to the upper level. You will be greeted by a fabulous bridge that spans the space between the Hall and Family Room. The views to the Family Room below and THAT view to the woods will erase any concerns as to what awaits you upstairs. To the right is a beautiful study. Coved ceilings. Large Window. The ultimate work from home space! Let's move on to the Master Bedroom. It's large. No, really it is. Curious as to how good the bathroom is? It's big, too. Soaking tub. Large shower. Plenty of counter space. Even better, a walk-in His & Hers closet! Three more bedrooms are here as well. The hall bath will cater to the needs of the rest of the family. Let's pop down the back staircase. Might as well enjoy another trip around the first floor! This carefully planned home was meant to be beautiful & functional! The lower level has Family Room #2 w/fireplace. A Billiard Room. Plus, a room for.. yoga? A 6th bedroom and bath are here, too. Now let's talk about the rear of the property. Don't you love the privacy? Nature at your fingertips. Had a bad day? Pop open a bottle of your favorite libation & relax. Can you hear the waters of Beaver Run coursing below? I love that sound. Welcome Home? *** Owner believes the house is 5500 sqft & assessor's square footage is incorrect.
Location
State MD
County Carroll
Zoning *
Rooms
Other Rooms Living Room, Dining Room, Primary Bedroom, Sitting Room, Bedroom 2, Bedroom 4, Kitchen, Game Room, Family Room, Foyer, Breakfast Room, Bedroom 1, Study, Storage Room, Bedroom 6, Bathroom 1, Bathroom 2, Bathroom 3, Bonus Room, Primary Bathroom
Basement Other, Connecting Stairway, Daylight, Partial, Heated, Improved, Interior Access, Outside Entrance, Partially Finished, Space For Rooms, Walkout Level, Windows
Main Level Bedrooms 1
Interior
Interior Features Additional Stairway, Carpet, Ceiling Fan(s), Central Vacuum, Crown Moldings, Curved Staircase, Entry Level Bedroom, Family Room Off Kitchen, Formal/Separate Dining Room, Kitchen - Eat-In, Kitchen - Gourmet, Kitchen - Island, Primary Bath(s), Soaking Tub, Walk-in Closet(s), Window Treatments, Wood Floors
Hot Water Other, Natural Gas
Heating Baseboard - Electric, Central, Forced Air, Heat Pump - Electric BackUp
Cooling Central A/C
Flooring Carpet, Ceramic Tile, Hardwood
Fireplaces Number 2
Equipment Cooktop, Cooktop - Down Draft, Dishwasher, Disposal, Dryer, Icemaker, Microwave, Refrigerator, Stainless Steel Appliances, Washer, Water Heater, Oven - Double, Oven - Wall
Fireplace Y
Appliance Cooktop, Cooktop - Down Draft, Dishwasher, Disposal, Dryer, Icemaker, Microwave, Refrigerator, Stainless Steel Appliances, Washer, Water Heater, Oven - Double, Oven - Wall
Heat Source Electric, Natural Gas
Laundry Main Floor
Exterior
Exterior Feature Patio(s), Porch(es), Terrace
Parking Features Garage - Side Entry, Garage Door Opener, Inside Access
Garage Spaces 6.0
Utilities Available Other
Water Access N
View Creek/Stream, Panoramic, Trees/Woods, Water
Roof Type Architectural Shingle
Accessibility None
Porch Patio(s), Porch(es), Terrace
Attached Garage 3
Total Parking Spaces 6
Garage Y
Building
Story 3
Sewer Community Septic Tank, Private Septic Tank
Water Well
Architectural Style Manor
Level or Stories 3
Additional Building Above Grade, Below Grade
New Construction N
Schools
Elementary Schools Sandymount
Middle Schools Shiloh
High Schools Westminster
School District Carroll County Public Schools
Others
Senior Community No
Tax ID 0704070879
Ownership Fee Simple
SqFt Source Assessor
Acceptable Financing Cash, Conventional, VA
Listing Terms Cash, Conventional, VA
Financing Cash,Conventional,VA
Special Listing Condition Standard
Read Less
Want to know what your home might be worth? Contact us for a FREE valuation!

Our team is ready to help you sell your home for the highest possible price ASAP

Bought with Nancy A Hulsman • Coldwell Banker Realty





