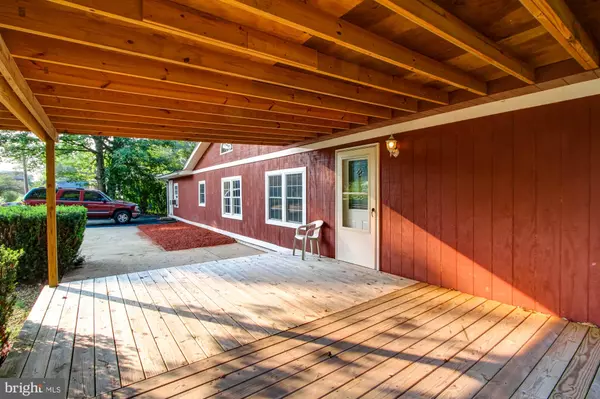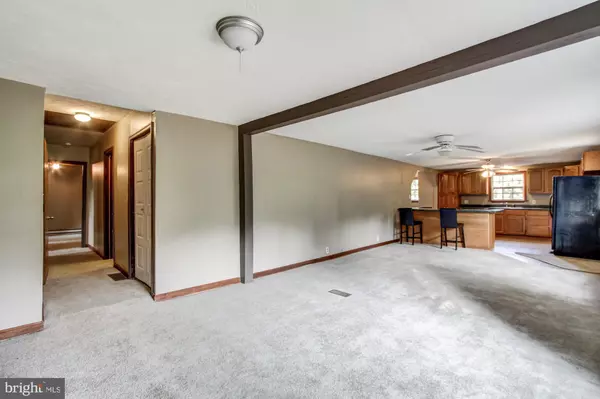$190,000
$190,000
For more information regarding the value of a property, please contact us for a free consultation.
90 CEDAR HILL DR Dover, PA 17315
4 Beds
3 Baths
3,412 SqFt
Key Details
Sold Price $190,000
Property Type Single Family Home
Sub Type Detached
Listing Status Sold
Purchase Type For Sale
Square Footage 3,412 sqft
Price per Sqft $55
Subdivision Cedar Hill
MLS Listing ID PAYK144282
Sold Date 10/16/20
Style Ranch/Rambler
Bedrooms 4
Full Baths 3
HOA Y/N N
Abv Grd Liv Area 2,012
Originating Board BRIGHT
Year Built 1975
Annual Tax Amount $2,508
Tax Year 2020
Lot Size 0.460 Acres
Acres 0.46
Property Description
Rancher on almost 1/2 acre lot with tons of opportunities , especially if you need space for an extended family living arrangement or potential in-law quarters. 4 bedrooms total and 3 full baths, 2 which feature soaking tubs( with shower heads as well) and one with stand up shower. Main living level has large living room open to kitchen with eat at Peninsula. Updated cabinets in kitchen too. Dining room or Den area off kitchen which leads out to one of 2 large covered rear decks. 1st floor laundry area. 3 bedrooms on main level . Owner's bedroom features a walk in closet and leads out to the 2nd covered rear deck. The in law quarters can be accessed through the house as well as separate side entrance door and has it's own bath and kitchenette. Lower Level has large 4th bedroom with high ceilings, finished family room which walks out to rear yard , fully equipped kitchen and another full bath. All kitchen appliances will stay! Rear yard is fenced in. And don't forget about the huge, oversized garage/ workshop with a front and side garage door access. Multiple offers received-ALL OFFERS TO BE PRESENTED TO THE SELLER at 3 PM Sunday
Location
State PA
County York
Area Newberry Twp (15239)
Zoning RESIDENTIAL
Rooms
Other Rooms Living Room, Dining Room, Bedroom 2, Bedroom 3, Kitchen, Family Room, Bedroom 1, In-Law/auPair/Suite, Bathroom 1, Additional Bedroom
Basement Fully Finished, Outside Entrance, Rear Entrance, Walkout Stairs
Main Level Bedrooms 3
Interior
Hot Water Electric
Heating Forced Air, Hot Water & Baseboard - Electric
Cooling Central A/C
Fireplace N
Heat Source Oil
Exterior
Parking Features Additional Storage Area, Oversized
Garage Spaces 7.0
Fence Rear
Water Access N
Roof Type Architectural Shingle
Accessibility None
Total Parking Spaces 7
Garage Y
Building
Lot Description Backs to Trees, Rear Yard
Story 1
Sewer On Site Septic
Water Well
Architectural Style Ranch/Rambler
Level or Stories 1
Additional Building Above Grade, Below Grade
New Construction N
Schools
School District West Shore
Others
Senior Community No
Tax ID 39-000-15-0007-00-00000
Ownership Fee Simple
SqFt Source Estimated
Acceptable Financing Cash, Conventional
Listing Terms Cash, Conventional
Financing Cash,Conventional
Special Listing Condition Standard
Read Less
Want to know what your home might be worth? Contact us for a FREE valuation!

Our team is ready to help you sell your home for the highest possible price ASAP

Bought with Sabel McKinnie • Keller Williams Elite





