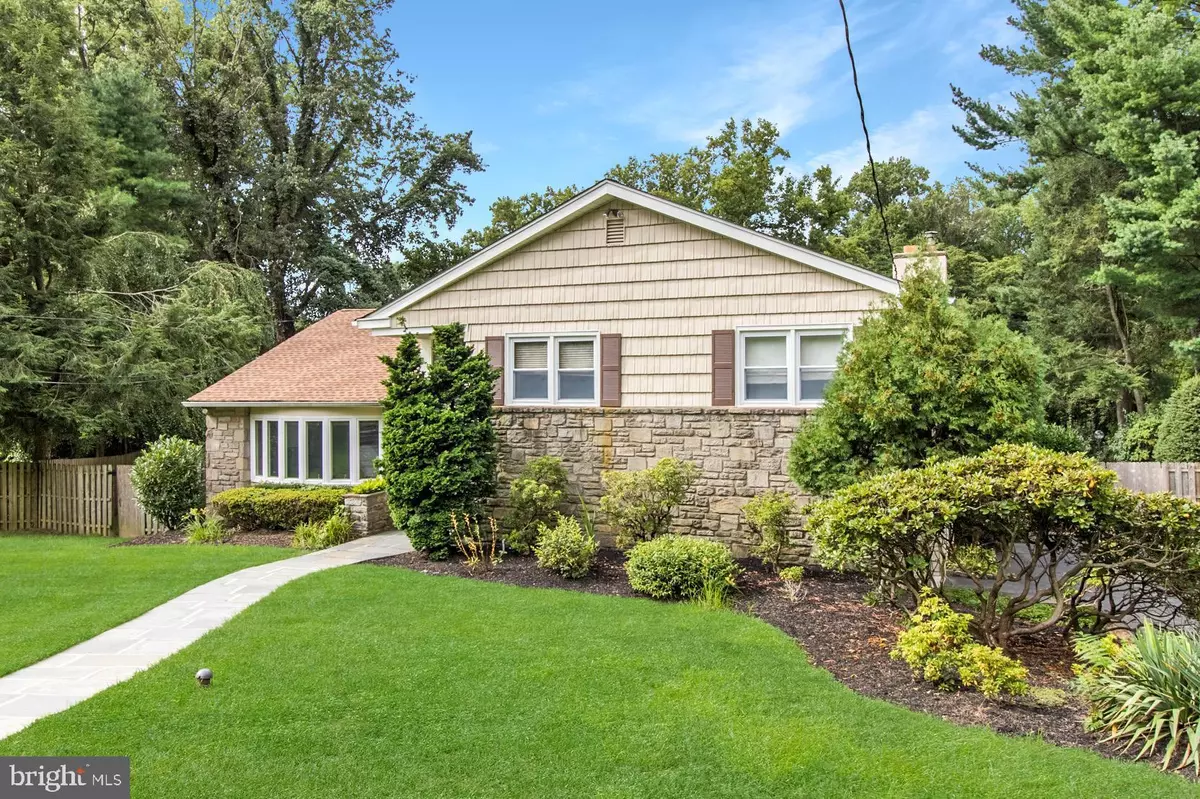$776,000
$724,900
7.0%For more information regarding the value of a property, please contact us for a free consultation.
544 SPRAGUE RD Narberth, PA 19072
4 Beds
3 Baths
3,371 SqFt
Key Details
Sold Price $776,000
Property Type Single Family Home
Sub Type Detached
Listing Status Sold
Purchase Type For Sale
Square Footage 3,371 sqft
Price per Sqft $230
Subdivision Penn Valley
MLS Listing ID PAMC661712
Sold Date 10/22/20
Style Split Level
Bedrooms 4
Full Baths 2
Half Baths 1
HOA Y/N N
Abv Grd Liv Area 2,867
Originating Board BRIGHT
Year Built 1960
Annual Tax Amount $13,877
Tax Year 2020
Lot Size 0.739 Acres
Acres 0.74
Lot Dimensions 69.00 x 0.00
Property Description
On the market for the first time in almost 40 years. This well maintained, much loved 4 bedroom, 2.5 bath home on a coveted street in Penn Valley offers details and decor that make this home unique and appealing. Enter into a large foyer, with cathedral ceilings, that leads into the kitchen. The living room features high ceilings with exposed wood beams, built-in bookshelves, and an iron gate that takes your breath away upon entry. The eat-in kitchen has been recently renovated and looks out into the sprawling grounds and inground pool. Off the kitchen are steps that lead to a powder room, an oversized great room, and then a second sub-level finished area. Also down the stairs are a small office or mudroom area and entry to the attached 2 car garage. The basement has a 2nd laundry hookup or utilize the current washer/dryer on the first floor. Upstairs are 4 large bedrooms and 2 full, updated baths. The owner's room has a walk-in closet, attached bathroom, and numerous built-ins so furniture almost becomes unnecessary! The other 3 bedrooms are generous in size. Lower Merion award-winning schools, easy access to 76 and the city, quiet block with no pass-through traffic, house generator, and an in-ground sprinkler system, this home is not to be missed. This home has been pre-inspected. Visit www.544sprague.com for more information.
Location
State PA
County Montgomery
Area Lower Merion Twp (10640)
Zoning R1
Rooms
Basement Full
Interior
Hot Water Natural Gas
Heating Forced Air
Cooling Central A/C
Fireplaces Number 1
Fireplace Y
Heat Source Oil
Exterior
Parking Features Garage - Side Entry, Garage Door Opener, Inside Access
Garage Spaces 4.0
Pool In Ground
Water Access N
Accessibility None
Attached Garage 2
Total Parking Spaces 4
Garage Y
Building
Story 3
Sewer Public Sewer
Water Public
Architectural Style Split Level
Level or Stories 3
Additional Building Above Grade, Below Grade
New Construction N
Schools
School District Lower Merion
Others
Senior Community No
Tax ID 40-00-55428-008
Ownership Fee Simple
SqFt Source Assessor
Special Listing Condition Standard
Read Less
Want to know what your home might be worth? Contact us for a FREE valuation!

Our team is ready to help you sell your home for the highest possible price ASAP

Bought with Elan Elkaim • KW Philly





