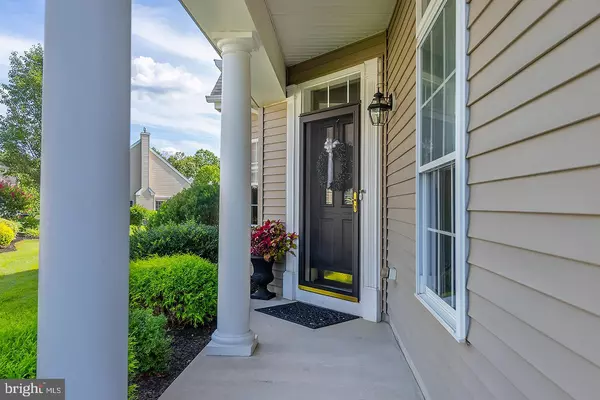$340,000
$349,900
2.8%For more information regarding the value of a property, please contact us for a free consultation.
117 SUMMIT ST Glassboro, NJ 08028
3 Beds
3 Baths
2,331 SqFt
Key Details
Sold Price $340,000
Property Type Single Family Home
Sub Type Detached
Listing Status Sold
Purchase Type For Sale
Square Footage 2,331 sqft
Price per Sqft $145
Subdivision Village Grande At Ca
MLS Listing ID NJGL263686
Sold Date 10/23/20
Style Ranch/Rambler,Loft with Bedrooms
Bedrooms 3
Full Baths 2
Half Baths 1
HOA Fees $220/mo
HOA Y/N Y
Abv Grd Liv Area 2,331
Originating Board BRIGHT
Year Built 2006
Annual Tax Amount $8,897
Tax Year 2019
Lot Size 7,579 Sqft
Acres 0.17
Lot Dimensions 0.00 x 0.00
Property Description
Welcome to the Village Grande at Camelot...an active adult community with numerous amenities! This absolutely gorgeous Eden model with upgrades throughout features 3 bedrooms, 2.5 bath, and a loft! The foyer area features hardwood flooring and is flanked by a formal living room and dining room..both featuring vaulted ceilings. The kitchen features hardwood flooring, 42" cabinets, recessed lighting, tile back splash, granite counters, stainless steel appliances, gas cooking, center island with pendant lighting, and a breakfast area. The family room is open to the kitchen featuring neutral decor and sliding glass doors leading the sun room! The sun room leads you to the paver patio overlooking the pond! The owner's suite features a tray ceiling, two walk in closets, and an en-suite bath feature a soaking tub, stall shower with tile surround and seamless glass doors, double bowl vanity with make up vanity, and tile flooring! The main level is complete with a laundry room, half bath, and den! The loft area features a study with vaulted ceilings and a ceiling fan, a 2nd bedroom featuring carpet and a ceiling fan, and a full bath with tub shower! Village Grande at Camelot is an amazing active adult community featuring a club house, walking trails, fishing pongs, billiard room, fitness center, ballroom, library, arts & crafts, lawn maintenance, snow removal, and more! Conveniently located near Route 55!
Location
State NJ
County Gloucester
Area Glassboro Boro (20806)
Zoning R6
Rooms
Other Rooms Living Room, Dining Room, Primary Bedroom, Bedroom 2, Bedroom 3, Kitchen, Family Room, Breakfast Room, Loft, Primary Bathroom, Full Bath, Screened Porch
Main Level Bedrooms 2
Interior
Interior Features Breakfast Area, Carpet, Ceiling Fan(s), Chair Railings, Family Room Off Kitchen, Entry Level Bedroom, Dining Area, Crown Moldings, Formal/Separate Dining Room, Kitchen - Eat-In, Kitchen - Island, Kitchen - Table Space, Primary Bath(s), Pantry, Recessed Lighting, Soaking Tub, Stall Shower, Tub Shower, Upgraded Countertops, Wainscotting, Walk-in Closet(s), Wood Floors
Hot Water Natural Gas
Heating Forced Air
Cooling Ceiling Fan(s), Central A/C
Flooring Carpet, Ceramic Tile, Hardwood
Equipment Built-In Microwave, Built-In Range, Dishwasher, Dryer, Oven/Range - Gas, Refrigerator, Stainless Steel Appliances, Washer
Fireplace N
Appliance Built-In Microwave, Built-In Range, Dishwasher, Dryer, Oven/Range - Gas, Refrigerator, Stainless Steel Appliances, Washer
Heat Source Natural Gas
Laundry Main Floor
Exterior
Exterior Feature Patio(s), Porch(es)
Parking Features Inside Access
Garage Spaces 4.0
Amenities Available Billiard Room, Club House, Common Grounds, Community Center, Exercise Room, Fitness Center, Gated Community, Jog/Walk Path, Meeting Room, Pool - Outdoor, Putting Green
Water Access N
View Pond, Garden/Lawn
Roof Type Shingle,Pitched
Accessibility None
Porch Patio(s), Porch(es)
Attached Garage 2
Total Parking Spaces 4
Garage Y
Building
Story 1.5
Sewer Public Sewer
Water Public
Architectural Style Ranch/Rambler, Loft with Bedrooms
Level or Stories 1.5
Additional Building Above Grade, Below Grade
Structure Type 9'+ Ceilings,Vaulted Ceilings
New Construction N
Schools
School District Glassboro Public Schools
Others
HOA Fee Include Common Area Maintenance,Health Club,Lawn Maintenance,Pool(s),Recreation Facility,Snow Removal,Other
Senior Community Yes
Age Restriction 55
Tax ID 06-00197 03-00035
Ownership Fee Simple
SqFt Source Assessor
Special Listing Condition Standard
Read Less
Want to know what your home might be worth? Contact us for a FREE valuation!

Our team is ready to help you sell your home for the highest possible price ASAP

Bought with Denise Greenwood • Weichert Realtors-Turnersville






