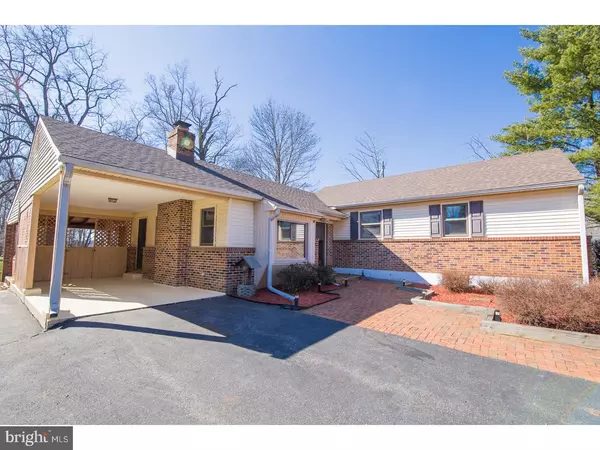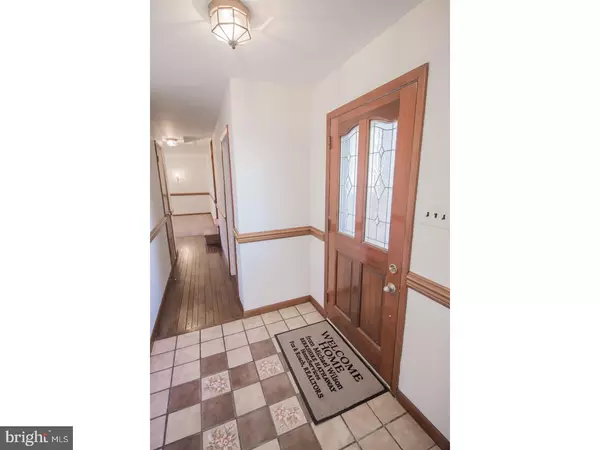$291,000
$299,900
3.0%For more information regarding the value of a property, please contact us for a free consultation.
916 CHERRY TREE RD Aston, PA 19014
3 Beds
2 Baths
2,040 SqFt
Key Details
Sold Price $291,000
Property Type Single Family Home
Sub Type Detached
Listing Status Sold
Purchase Type For Sale
Square Footage 2,040 sqft
Price per Sqft $142
Subdivision Hidden Valley
MLS Listing ID 1000215012
Sold Date 05/24/18
Style Ranch/Rambler
Bedrooms 3
Full Baths 2
HOA Y/N N
Abv Grd Liv Area 2,040
Originating Board TREND
Year Built 1981
Annual Tax Amount $7,852
Tax Year 2018
Lot Size 0.924 Acres
Acres 0.92
Lot Dimensions 100X400
Property Description
Spectacular ranch style home located in Aston. As you approach this home, you will be impressed by the brick front, architectural shingled roof and front bay window! You will step into the foyer, as you enter the home, which will lead you to the family room with brick fireplace and hardwood floors. The eat in kitchen is adjacent to the family room and is complete with a breakfast and dry bars. Off of the kitchen you will find the formal dining area, with hardwood floors and expansive formal living room. Also off of the kitchen you will find a 3 season room with pellet stove and a endless lap pool room, come home from a hard day of work have a cocktail and take a dip in the heated pool. There is a master suite with multiple closets and private bath along with 2 additional spacious bedrooms and a 2nd full hall bathroom. The lower level is finished with a wet bar. Other amenities of this home include fresh paint throughout and new flooring. The carport is an extra plus and leads to the deck and main floor laundry/mudroom. A wonderful home, perfect for entertaining! All situated on almost 1 acre!
Location
State PA
County Delaware
Area Upper Chichester Twp (10409)
Zoning RES
Rooms
Other Rooms Living Room, Dining Room, Primary Bedroom, Bedroom 2, Kitchen, Family Room, Bedroom 1, Other, Attic
Basement Full, Fully Finished
Interior
Interior Features Primary Bath(s), Ceiling Fan(s), Stall Shower, Kitchen - Eat-In
Hot Water Natural Gas
Heating Gas, Forced Air
Cooling Central A/C
Flooring Wood, Fully Carpeted, Tile/Brick
Fireplaces Number 1
Fireplaces Type Brick
Equipment Built-In Range, Dishwasher
Fireplace Y
Appliance Built-In Range, Dishwasher
Heat Source Natural Gas
Laundry Main Floor
Exterior
Exterior Feature Deck(s)
Garage Spaces 3.0
Pool Indoor
Water Access N
Roof Type Shingle
Accessibility None
Porch Deck(s)
Total Parking Spaces 3
Garage N
Building
Lot Description Level, Front Yard, Rear Yard, SideYard(s)
Story 1
Foundation Brick/Mortar
Sewer Public Sewer
Water Public
Architectural Style Ranch/Rambler
Level or Stories 1
Additional Building Above Grade
Structure Type Cathedral Ceilings
New Construction N
Schools
School District Chichester
Others
Senior Community No
Tax ID 09-00-00719-00
Ownership Fee Simple
Acceptable Financing Conventional, VA, FHA 203(b)
Listing Terms Conventional, VA, FHA 203(b)
Financing Conventional,VA,FHA 203(b)
Read Less
Want to know what your home might be worth? Contact us for a FREE valuation!

Our team is ready to help you sell your home for the highest possible price ASAP

Bought with Michael J Wilson • BHHS Fox & Roach-Concord





