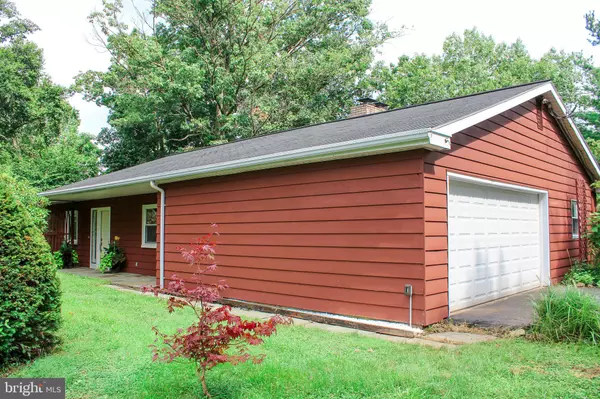$332,000
$332,000
For more information regarding the value of a property, please contact us for a free consultation.
12 RIDGE RD Lititz, PA 17543
3 Beds
2 Baths
1,540 SqFt
Key Details
Sold Price $332,000
Property Type Single Family Home
Sub Type Detached
Listing Status Sold
Purchase Type For Sale
Square Footage 1,540 sqft
Price per Sqft $215
Subdivision None Available
MLS Listing ID PALA168002
Sold Date 10/26/20
Style Ranch/Rambler
Bedrooms 3
Full Baths 2
HOA Y/N N
Abv Grd Liv Area 1,540
Originating Board BRIGHT
Year Built 1962
Annual Tax Amount $4,155
Tax Year 2020
Lot Size 0.970 Acres
Acres 0.97
Lot Dimensions 0.00 x 0.00
Property Description
Secluded updated Ranch on almost 1 acre in Lititz Borough! A Horticulturalist dream!! Open floor plan with 3 sets of slider doors bringing the outdoors in, updated kitchen with peninsula, custom cabinets,,granite countertops and Viking wine refrigerator, extra cabinets and SS Appliances; Beautiful Family room with vaulted ceiling and brick Fireplace , pocket doors to office or 3rd Bedroom. Two additional Bedrooms, large laundry room with built-ins, full Bath and walk-in closet off hallway. Master Bedroom has private full bath and slider door to patio. New flooring throughout: bamboo, travertine, marble and tile. Smart Home Features: August Lock, Ecobee thermostat, Lutron light switches, Philips hue lightbulbs. Attached two car garage with heat and C/A plus utility room with cabinets and extra refrigerator. Wired for surround sound. Attic above garage with pull down stairs. Washer/Dryer/Refrigerator included.
Location
State PA
County Lancaster
Area Warwick Twp (10560)
Zoning RESIDENTIAL
Rooms
Other Rooms Living Room, Primary Bedroom, Bedroom 2, Bedroom 3, Kitchen, Foyer, Laundry, Primary Bathroom, Full Bath
Main Level Bedrooms 3
Interior
Interior Features Kitchen - Eat-In, Breakfast Area, Built-Ins, Combination Kitchen/Dining, Combination Kitchen/Living, Exposed Beams, Family Room Off Kitchen, Floor Plan - Open, Kitchen - Gourmet, Primary Bath(s), Recessed Lighting, Upgraded Countertops, Water Treat System
Hot Water Propane
Heating Forced Air
Cooling Central A/C, Programmable Thermostat
Flooring Bamboo, Marble, Tile/Brick
Fireplaces Number 1
Fireplaces Type Wood
Equipment Built-In Microwave, Built-In Range, Dryer - Electric, Dryer - Front Loading, Extra Refrigerator/Freezer, Icemaker, Oven - Self Cleaning, Stainless Steel Appliances, Washer, Water Conditioner - Owned, Water Heater
Fireplace Y
Window Features Double Pane
Appliance Built-In Microwave, Built-In Range, Dryer - Electric, Dryer - Front Loading, Extra Refrigerator/Freezer, Icemaker, Oven - Self Cleaning, Stainless Steel Appliances, Washer, Water Conditioner - Owned, Water Heater
Heat Source Oil
Laundry Main Floor
Exterior
Exterior Feature Patio(s), Porch(es)
Parking Features Garage Door Opener, Additional Storage Area, Garage - Side Entry, Inside Access
Garage Spaces 6.0
Utilities Available Cable TV Available
Water Access N
View Trees/Woods
Roof Type Composite,Shingle
Street Surface Paved
Accessibility None
Porch Patio(s), Porch(es)
Road Frontage Boro/Township
Attached Garage 2
Total Parking Spaces 6
Garage Y
Building
Lot Description Landscaping, Not In Development, SideYard(s), Front Yard, Rear Yard, Trees/Wooded
Story 1
Foundation Slab
Sewer On Site Septic
Water Well
Architectural Style Ranch/Rambler
Level or Stories 1
Additional Building Above Grade, Below Grade
Structure Type Vaulted Ceilings,Dry Wall
New Construction N
Schools
Middle Schools Warwick
High Schools Warwick
School District Warwick
Others
Senior Community No
Tax ID 600-19126-0-0000
Ownership Fee Simple
SqFt Source Assessor
Security Features Carbon Monoxide Detector(s),Security System,Smoke Detector
Acceptable Financing Cash, Conventional
Listing Terms Cash, Conventional
Financing Cash,Conventional
Special Listing Condition Standard
Read Less
Want to know what your home might be worth? Contact us for a FREE valuation!

Our team is ready to help you sell your home for the highest possible price ASAP

Bought with William J Sands • Sands & Company Real Estate





