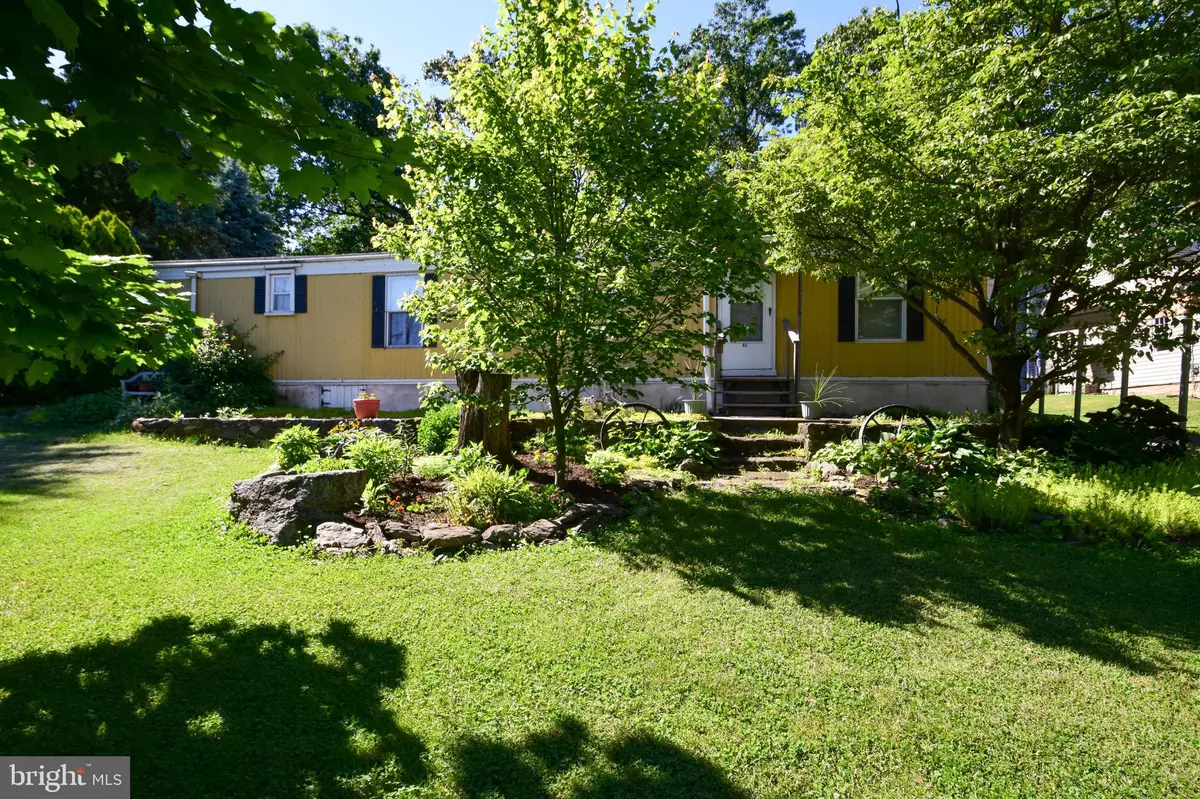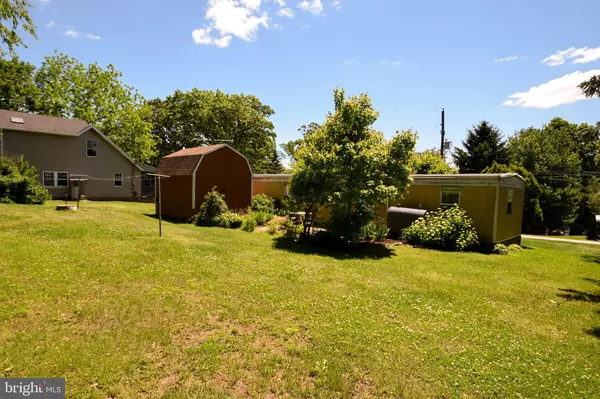$73,000
$79,900
8.6%For more information regarding the value of a property, please contact us for a free consultation.
62 CREST HILL LN Red Lion, PA 17356
2 Beds
1 Bath
784 SqFt
Key Details
Sold Price $73,000
Property Type Manufactured Home
Sub Type Manufactured
Listing Status Sold
Purchase Type For Sale
Square Footage 784 sqft
Price per Sqft $93
Subdivision Crest Hill
MLS Listing ID PAYK138952
Sold Date 10/28/20
Style Ranch/Rambler
Bedrooms 2
Full Baths 1
HOA Y/N N
Abv Grd Liv Area 784
Originating Board BRIGHT
Year Built 1977
Annual Tax Amount $1,643
Tax Year 2020
Lot Size 10,890 Sqft
Acres 0.25
Property Description
This adorable home has been lovingly maintained and welcomes its new owner with hardwood floors, replacement windows, newer roof, flue and hearth in living room ready for wood stove, charm and comfort inside and out! Enjoy the peaceful 1/4 acre lot featuring front and back patios framed by numerous vibrant perennial blooms and flowering shrubs, and backing to mature trees for privacy and shade. Multiple heating options ensure you stay cozy in winter and go easy on the wallet too! Large workshop shed, carport and open faced metal shed offer convenience and options for hobbies or storage. Off the beaten path, yet minutes to Routes 74 and 624 for an easy drive to your favorite local destinations. Move right in and make it home sweet home!
Location
State PA
County York
Area Lower Windsor Twp (15235)
Zoning RESIDENTIAL
Rooms
Other Rooms Living Room, Primary Bedroom, Bedroom 2, Kitchen, Full Bath
Main Level Bedrooms 2
Interior
Interior Features Entry Level Bedroom, Floor Plan - Traditional, Wood Floors, Other, Kitchen - Eat-In, Tub Shower, Window Treatments
Hot Water Electric
Heating Wall Unit, Other, Forced Air
Cooling Window Unit(s)
Flooring Hardwood
Equipment Oven/Range - Gas, Refrigerator
Furnishings Partially
Fireplace N
Window Features Replacement
Appliance Oven/Range - Gas, Refrigerator
Heat Source Oil, Propane - Owned, Other
Laundry Hookup, Main Floor
Exterior
Exterior Feature Patio(s)
Garage Spaces 3.0
Carport Spaces 1
Water Access N
Roof Type Rubber
Accessibility No Stairs
Porch Patio(s)
Total Parking Spaces 3
Garage N
Building
Story 1
Foundation Block
Sewer Cess Pool
Water Well
Architectural Style Ranch/Rambler
Level or Stories 1
Additional Building Above Grade, Below Grade
New Construction N
Schools
High Schools Eastern York
School District Eastern York
Others
Senior Community No
Tax ID 35-000-HL-0214-B0-00000
Ownership Fee Simple
SqFt Source Assessor
Acceptable Financing Cash, Other, Conventional
Listing Terms Cash, Other, Conventional
Financing Cash,Other,Conventional
Special Listing Condition Standard
Read Less
Want to know what your home might be worth? Contact us for a FREE valuation!

Our team is ready to help you sell your home for the highest possible price ASAP

Bought with Michael S Watroba • Boxlty Realty





