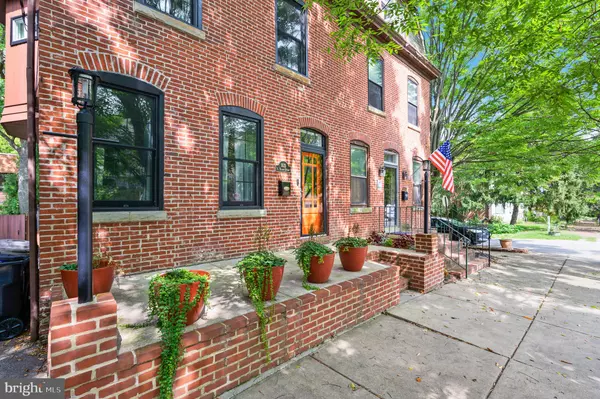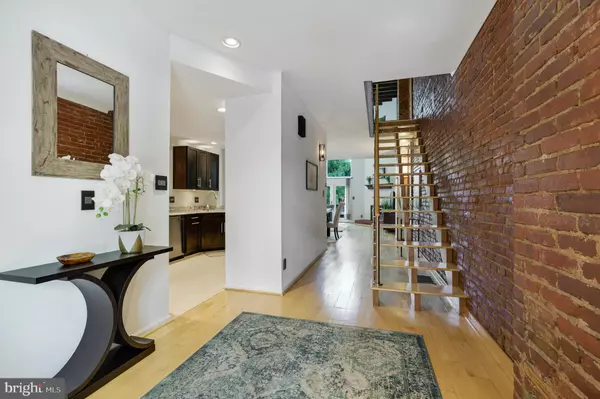$475,000
$475,000
For more information regarding the value of a property, please contact us for a free consultation.
1623 N RODNEY ST Wilmington, DE 19806
3 Beds
3 Baths
2,025 SqFt
Key Details
Sold Price $475,000
Property Type Single Family Home
Sub Type Twin/Semi-Detached
Listing Status Sold
Purchase Type For Sale
Square Footage 2,025 sqft
Price per Sqft $234
Subdivision Trolley Square
MLS Listing ID DENC509440
Sold Date 10/30/20
Style Contemporary
Bedrooms 3
Full Baths 2
Half Baths 1
HOA Y/N N
Abv Grd Liv Area 2,025
Originating Board BRIGHT
Year Built 1924
Annual Tax Amount $2,347
Tax Year 2020
Lot Size 2,178 Sqft
Acres 0.05
Property Description
Visit this home virtually: http://www.vht.com/434104903/IDXS - Location, Location, Location! Ideally situated within walking distance to shopping, parks, restaurants and recreation, within 50 yards of the Rodney Street tennis courts; this gorgeous brick townhome is tucked away on a quiet block of North Rodney Street at Shallcross Avenue. When you enter through the front door, you'll notice optimal natural light coming from the modern, open staircase and soaring two story windows at the rear of the home. An exposed brick wall provides the beauty and classic charm of a city townhome. With easy access to an updated kitchen as well as a tiered outdoor living space, this home is perfect for entertaining or relaxing. The open second floor loft offers space for an office or a retreat and extra closet space for storage. Home chores are easier with the full size washer/dryer incorporated into the main floor layout as well. Work in Wilmington? Walk or bike to work! Work from home? Use the loft or a secondary bedroom for a customized home office. Ready for immediate occupancy, take advantage of low interest rates and this amazing opportunity to live in a prime section of Trolley Square.
Location
State DE
County New Castle
Area Wilmington (30906)
Zoning 26R-3
Rooms
Other Rooms Primary Bedroom, Bedroom 2, Bedroom 3, Kitchen, Foyer, Great Room, Loft, Primary Bathroom
Basement Full, Outside Entrance
Interior
Interior Features Combination Dining/Living, Floor Plan - Open, Window Treatments, Other
Hot Water Natural Gas
Heating Forced Air
Cooling Central A/C
Equipment Built-In Microwave, Built-In Range, Dishwasher, Refrigerator, Stainless Steel Appliances
Appliance Built-In Microwave, Built-In Range, Dishwasher, Refrigerator, Stainless Steel Appliances
Heat Source Natural Gas
Exterior
Exterior Feature Deck(s), Patio(s), Porch(es)
Water Access N
Accessibility None
Porch Deck(s), Patio(s), Porch(es)
Garage N
Building
Story 3
Sewer Public Sewer
Water Public
Architectural Style Contemporary
Level or Stories 3
Additional Building Above Grade, Below Grade
New Construction N
Schools
High Schools Alexis I. Dupont
School District Red Clay Consolidated
Others
Senior Community No
Tax ID 26-013.40-105
Ownership Fee Simple
SqFt Source Estimated
Special Listing Condition Standard
Read Less
Want to know what your home might be worth? Contact us for a FREE valuation!

Our team is ready to help you sell your home for the highest possible price ASAP

Bought with Matthew Lenza • Keller Williams Real Estate - Media





