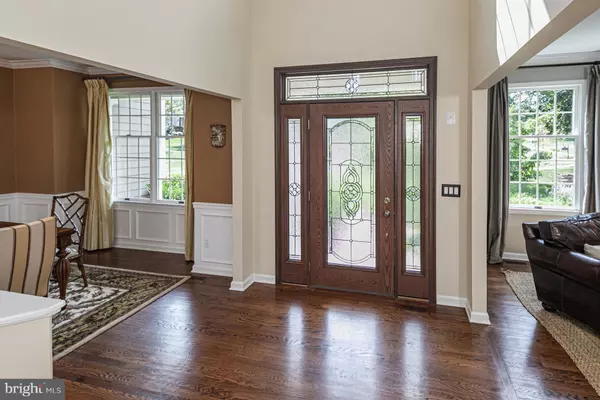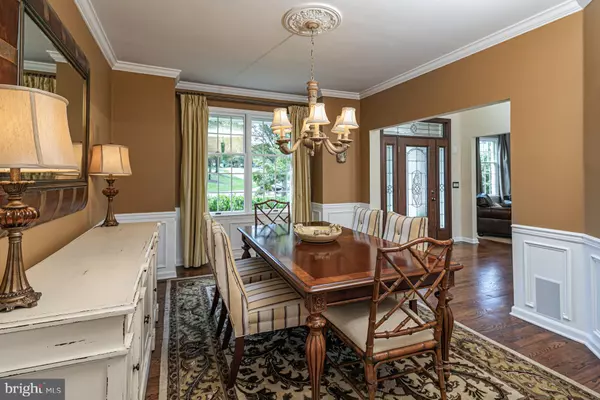$910,000
$979,000
7.0%For more information regarding the value of a property, please contact us for a free consultation.
8 OLD WARSON CT Skillman, NJ 08558
5 Beds
4 Baths
0.42 Acres Lot
Key Details
Sold Price $910,000
Property Type Single Family Home
Sub Type Detached
Listing Status Sold
Purchase Type For Sale
Subdivision Cherry Valley Cc
MLS Listing ID NJSO113712
Sold Date 10/30/20
Style Colonial
Bedrooms 5
Full Baths 3
Half Baths 1
HOA Fees $138/qua
HOA Y/N Y
Originating Board BRIGHT
Year Built 1998
Annual Tax Amount $19,398
Tax Year 2020
Lot Size 0.419 Acres
Acres 0.42
Lot Dimensions 0.00 x 0.00
Property Description
Featured in many home, garden, and lifestyle magazines, this elegant Eastleigh model has been completely renovated with over $500,000.00 in custom features inside and out by a homeowner with a designer touch. With tone-on-tone, neutral decor throughout, this turnkey home is one of only a handful offering five-bedrooms in Cherry Valley. Everything from the kitchen and mudroom to the daylight finished basement and the homeowner's bedroom suite has been meticulously upgraded. The lower level is ideal for today's work/school/live at home lifestyle with a separate work/home school area, plus a spa bathroom with a sauna and changing room, gym, temperature-controlled wine cellar, and wet bar. The gym can easily be converted to a sixth bedroom, in-law or au pair suite with the addition of a closet. The outdoor living area is expansive with a maintenance-free deck, custom patio, and firepit with lush, perennial plantings, and landscape lighting that creates a secluded haven in nature for you to enjoy every season.
Location
State NJ
County Somerset
Area Montgomery Twp (21813)
Zoning R
Rooms
Other Rooms Living Room, Dining Room, Bedroom 2, Bedroom 3, Bedroom 4, Bedroom 5, Kitchen, Family Room, Bedroom 1, Exercise Room, Laundry, Other, Office, Recreation Room, Full Bath
Basement Fully Finished, Heated, Improved, Interior Access, Sump Pump, Windows
Interior
Interior Features Attic, Breakfast Area, Built-Ins, Carpet, Ceiling Fan(s), Chair Railings, Combination Kitchen/Living, Crown Moldings, Dining Area, Double/Dual Staircase, Family Room Off Kitchen, Floor Plan - Open, Kitchen - Eat-In, Sauna, Soaking Tub, Sprinkler System, Stall Shower, Store/Office, Tub Shower, Upgraded Countertops, Wainscotting, Walk-in Closet(s), Wet/Dry Bar, Wood Floors, Wine Storage
Hot Water Natural Gas
Heating Forced Air
Cooling Central A/C
Fireplaces Number 1
Fireplaces Type Gas/Propane
Equipment Built-In Microwave, Commercial Range, Dishwasher, Dryer, Exhaust Fan, Oven - Self Cleaning, Oven/Range - Gas, Refrigerator, Stainless Steel Appliances, Washer, Water Heater
Fireplace Y
Appliance Built-In Microwave, Commercial Range, Dishwasher, Dryer, Exhaust Fan, Oven - Self Cleaning, Oven/Range - Gas, Refrigerator, Stainless Steel Appliances, Washer, Water Heater
Heat Source Natural Gas
Laundry Main Floor
Exterior
Exterior Feature Deck(s), Patio(s)
Parking Features Garage Door Opener, Built In, Inside Access
Garage Spaces 2.0
Water Access N
Accessibility None
Porch Deck(s), Patio(s)
Attached Garage 2
Total Parking Spaces 2
Garage Y
Building
Story 2
Sewer Public Sewer
Water Public
Architectural Style Colonial
Level or Stories 2
Additional Building Above Grade, Below Grade
New Construction N
Schools
School District Montgomery Township Public Schools
Others
HOA Fee Include Common Area Maintenance
Senior Community No
Tax ID 13-31007-00043
Ownership Fee Simple
SqFt Source Assessor
Security Features Intercom,Carbon Monoxide Detector(s),Security System
Horse Property N
Special Listing Condition Standard
Read Less
Want to know what your home might be worth? Contact us for a FREE valuation!

Our team is ready to help you sell your home for the highest possible price ASAP

Bought with Theodore B Creighton • RE/MAX at Home





