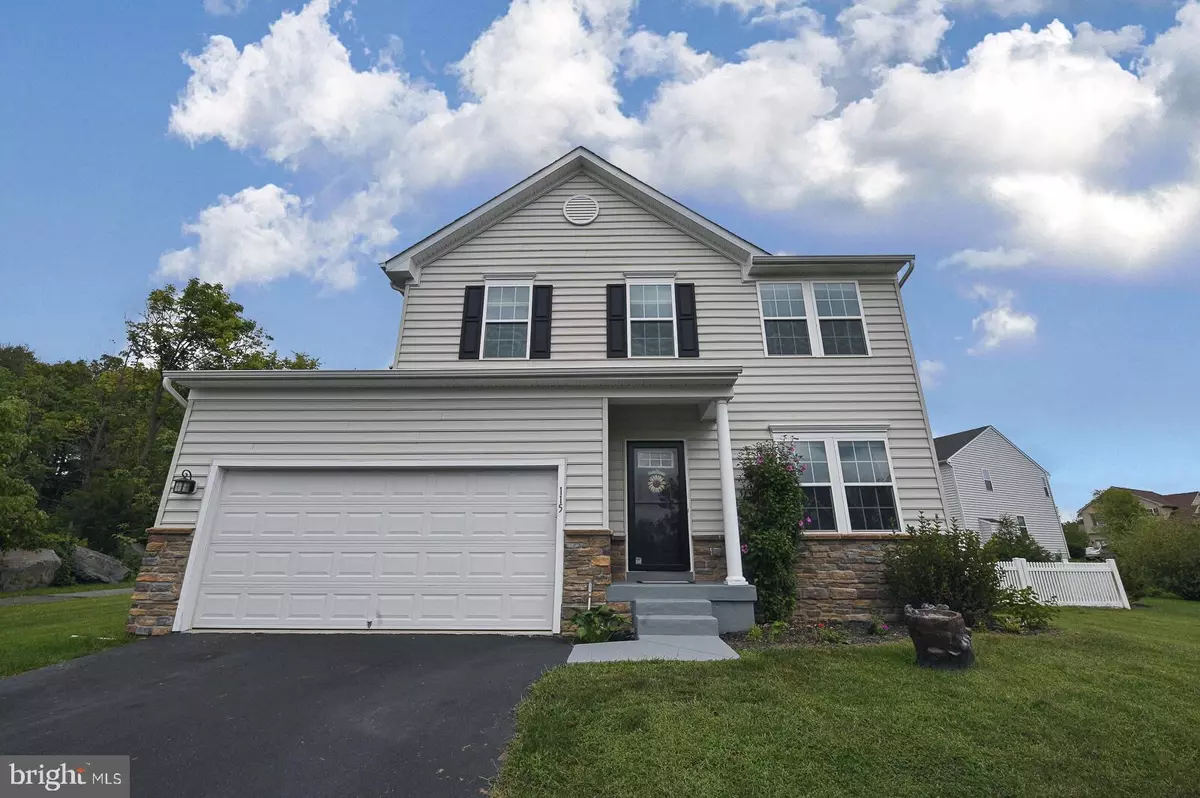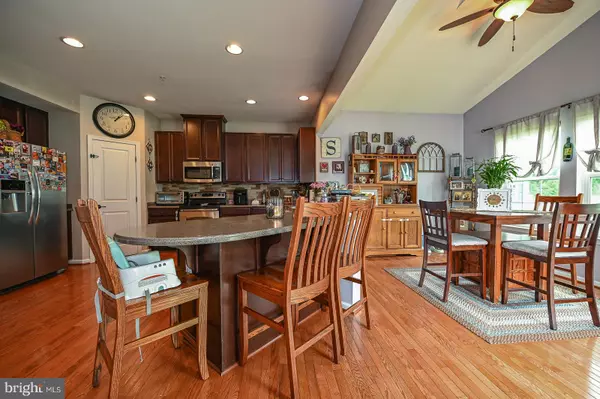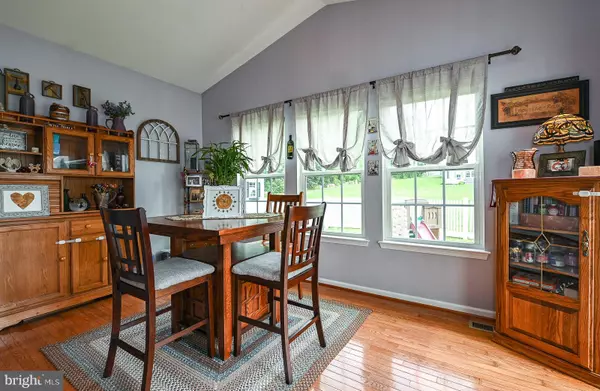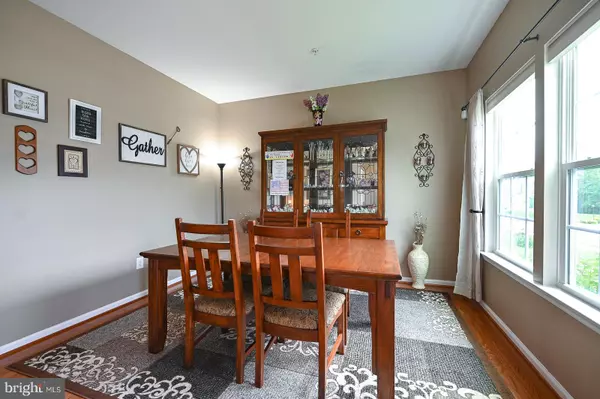$331,000
$314,900
5.1%For more information regarding the value of a property, please contact us for a free consultation.
115 CONTINENTAL DR Pottstown, PA 19464
3 Beds
4 Baths
2,420 SqFt
Key Details
Sold Price $331,000
Property Type Single Family Home
Sub Type Detached
Listing Status Sold
Purchase Type For Sale
Square Footage 2,420 sqft
Price per Sqft $136
Subdivision South View
MLS Listing ID PAMC663562
Sold Date 11/13/20
Style Colonial
Bedrooms 3
Full Baths 2
Half Baths 2
HOA Fees $45/mo
HOA Y/N Y
Abv Grd Liv Area 2,420
Originating Board BRIGHT
Year Built 2013
Annual Tax Amount $6,941
Tax Year 2020
Lot Size 8,957 Sqft
Acres 0.21
Lot Dimensions 92.00 x 0.00
Property Description
Spectacular 7 year old colonial in the Prestigious South View Community in Pottsgrove School District. As you enter the front door, you will marvel at the beautiful hardwood flooring throughout the entire first floor. A large open dining or formal living room welcomes you to the home. The open concept between the kitchen and family room make entertaining a breeze. The kitchen features Corian countertops, stainless steel appliances, recessed lighting, and a pantry with plenty of storage. Next up is a breakfast room that could also double as a dining room if you choose. The first floor is completed by a half bath and laundry room. The second floor of the home has a large master suite with a walk in closet and full bathroom. There are 2 additional bedrooms and a hall bath. The second floor is completed by a loft space which is easily converted into a 4th bedroom if desired. The lower level of this home boasts a partially finished basement with luxury vinyl plank flooring and a separate room with newer carpet, (currently being used as a bedroom) and a half bath. The unfinished portion of the basement provides plenty of space for storage. When you step out the sliding glass doors, you will see a lovely stamped concrete patio and retaining wall along with a fenced in backyard with shed. Don't miss your opportunity to see this house today.
Location
State PA
County Montgomery
Area Lower Pottsgrove Twp (10642)
Zoning R1
Rooms
Other Rooms Living Room, Primary Bedroom, Bedroom 2, Bedroom 3, Kitchen, Family Room, Basement, Breakfast Room, Laundry, Loft, Bathroom 1, Bathroom 2, Bonus Room, Half Bath
Basement Full, Partially Finished
Interior
Hot Water Electric
Heating Forced Air
Cooling Central A/C
Flooring Carpet, Hardwood, Tile/Brick, Vinyl
Equipment Built-In Microwave, Dishwasher, Disposal, Dryer, Oven/Range - Electric, Refrigerator, Stainless Steel Appliances, Washer
Furnishings No
Fireplace N
Window Features Double Pane,Energy Efficient,Screens,Vinyl Clad
Appliance Built-In Microwave, Dishwasher, Disposal, Dryer, Oven/Range - Electric, Refrigerator, Stainless Steel Appliances, Washer
Heat Source Propane - Leased
Laundry Main Floor, Dryer In Unit, Washer In Unit
Exterior
Exterior Feature Patio(s)
Parking Features Garage - Front Entry, Inside Access
Garage Spaces 2.0
Fence Vinyl
Utilities Available Cable TV Available, Electric Available, Phone Available, Propane
Water Access N
Roof Type Pitched,Shingle
Accessibility None
Porch Patio(s)
Attached Garage 2
Total Parking Spaces 2
Garage Y
Building
Story 2
Sewer Public Sewer
Water Public
Architectural Style Colonial
Level or Stories 2
Additional Building Above Grade, Below Grade
Structure Type 9'+ Ceilings
New Construction N
Schools
School District Pottsgrove
Others
Pets Allowed Y
Senior Community No
Tax ID 42-00-01012-172
Ownership Fee Simple
SqFt Source Assessor
Acceptable Financing Conventional, Cash, FHA, VA
Horse Property N
Listing Terms Conventional, Cash, FHA, VA
Financing Conventional,Cash,FHA,VA
Special Listing Condition Standard
Pets Allowed No Pet Restrictions
Read Less
Want to know what your home might be worth? Contact us for a FREE valuation!

Our team is ready to help you sell your home for the highest possible price ASAP

Bought with Lucinda L Royer • Realty One Group Exclusive





