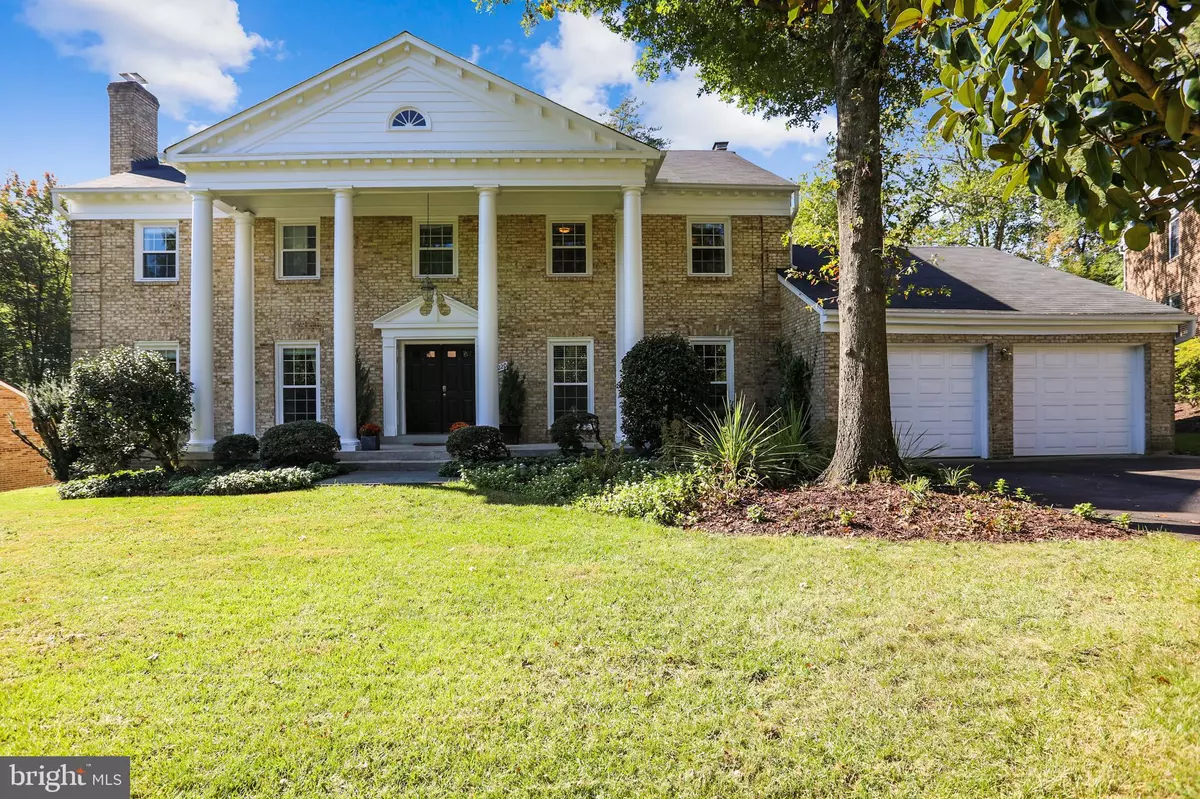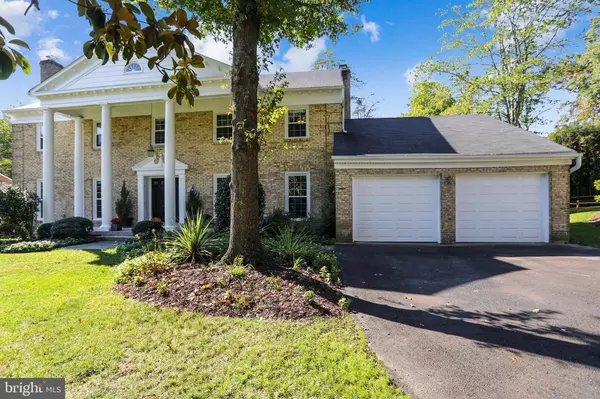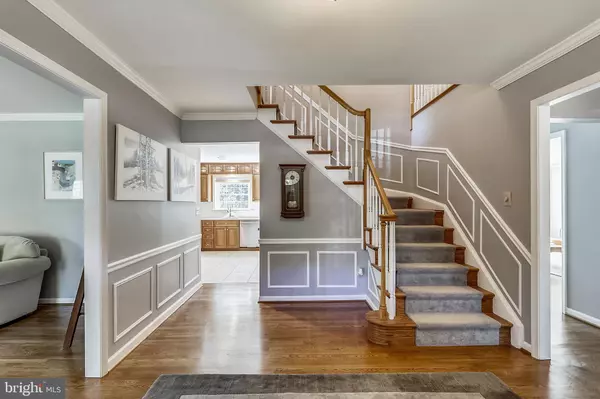$1,320,000
$1,199,000
10.1%For more information regarding the value of a property, please contact us for a free consultation.
11220 FALL RIVER CT Potomac, MD 20854
5 Beds
5 Baths
4,866 SqFt
Key Details
Sold Price $1,320,000
Property Type Single Family Home
Sub Type Detached
Listing Status Sold
Purchase Type For Sale
Square Footage 4,866 sqft
Price per Sqft $271
Subdivision Normandy Falls
MLS Listing ID MDMC728734
Sold Date 11/13/20
Style Colonial
Bedrooms 5
Full Baths 4
Half Baths 1
HOA Fees $18/ann
HOA Y/N Y
Abv Grd Liv Area 3,366
Originating Board BRIGHT
Year Built 1979
Annual Tax Amount $9,799
Tax Year 2020
Lot Size 0.301 Acres
Acres 0.3
Property Description
Offer Deadline 3pm Sunday 10/11. Situated on a quiet cul-de-sac street, this beautiful Brick Colonial will charm you from the moment you pull into the driveway. This 5 bedroom, four and a half bath home is filled with natural light, gorgeous living spaces, hardwood floors and a wonderful flowing floor-plan throughout the house. The gourmet kitchen features stainless steel appliances, beautiful wood cabinetry and granite counter tops. A gorgeous main level office makes it perfect for working from home. Family room with a natural stone, wood burning fireplace with a wall of windows overlooking the beautiful private backyard. The family room also provides direct access to the backyard deck. The oversized formal living room leading into the large dining room is perfect for entertaining. There is also a beautiful 3+ seasons room with a wood burning stove, a wall of windows and doors and 2 skylights. The upper level boasts 5 bedrooms, 3 full baths and an upper level laundry room . The spa-like master bath (just completed October 2020) includes a large double vanity, soaking tub and a beautiful glass shower. The other 2 upper level bathrooms are updated and gorgeous from top to bottom as well. The lower level completes the home with a huge walkout level recreation room with a bar, lots of storage and a full bathroom. The backyard is large, private, flat and usable! There's a wooded area behind the home and large privacy trees on both sides. You can enjoy the beautiful hardscape patio and entertain in your new backyard surrounded by beautiful landscaping. This house is a perfect 10 and updated from top to bottom! Churchill cluster schools and a few minute walk to the Potomac Community Center via an HOA managed trail from the backyard. New roof (2013), new insulated siding (2018), new HVAC (2016), all new windows and doors (2014-2015)
Location
State MD
County Montgomery
Zoning R200
Rooms
Basement Other
Interior
Hot Water Natural Gas
Heating Forced Air
Cooling Central A/C
Fireplaces Number 2
Heat Source Natural Gas
Exterior
Parking Features Additional Storage Area
Garage Spaces 2.0
Water Access N
Roof Type Shingle
Accessibility Other
Attached Garage 2
Total Parking Spaces 2
Garage Y
Building
Story 3
Sewer Public Sewer
Water Public
Architectural Style Colonial
Level or Stories 3
Additional Building Above Grade, Below Grade
New Construction N
Schools
Elementary Schools Bells Mill
Middle Schools Cabin John
High Schools Winston Churchill
School District Montgomery County Public Schools
Others
Senior Community No
Tax ID 161001703787
Ownership Fee Simple
SqFt Source Assessor
Special Listing Condition Standard
Read Less
Want to know what your home might be worth? Contact us for a FREE valuation!

Our team is ready to help you sell your home for the highest possible price ASAP

Bought with Beth Lori Orloff • Long & Foster Real Estate, Inc.





