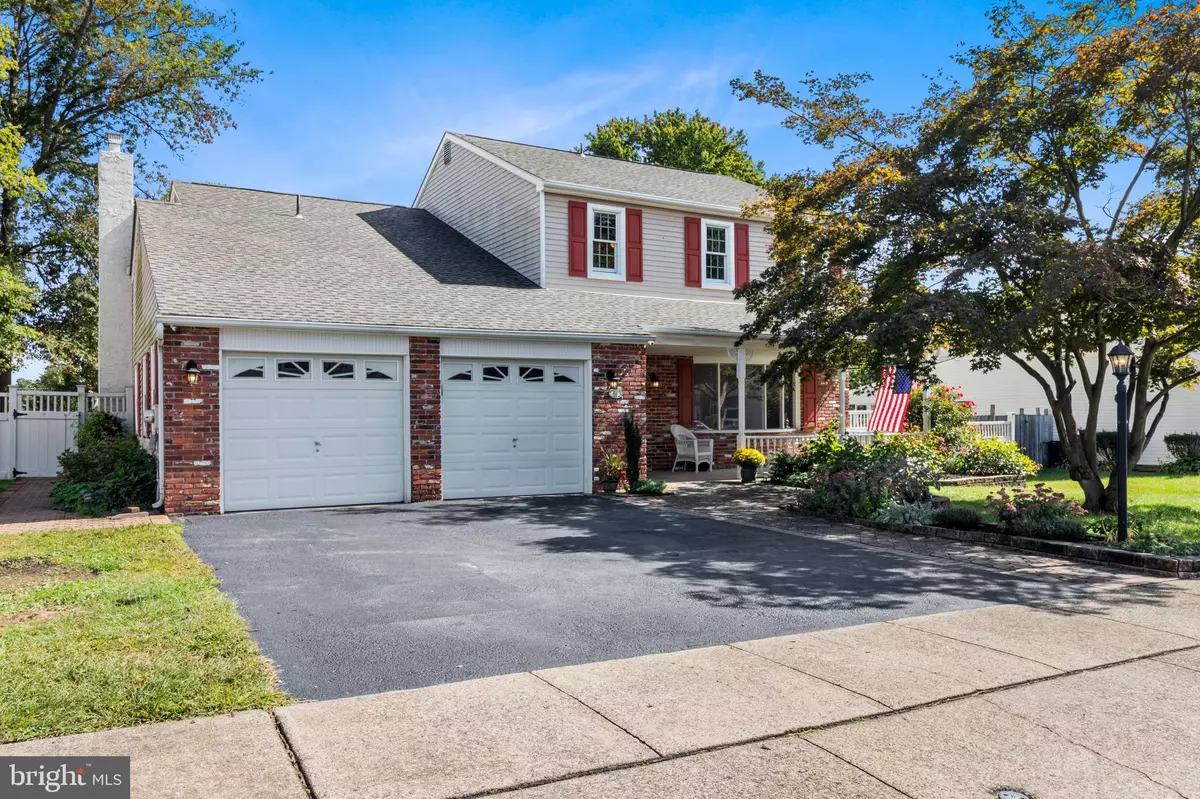$435,000
$425,000
2.4%For more information regarding the value of a property, please contact us for a free consultation.
61 TANGLEWOOD DR Langhorne, PA 19047
4 Beds
3 Baths
2,218 SqFt
Key Details
Sold Price $435,000
Property Type Single Family Home
Sub Type Detached
Listing Status Sold
Purchase Type For Sale
Square Footage 2,218 sqft
Price per Sqft $196
Subdivision Tanglewood
MLS Listing ID PABU508892
Sold Date 11/18/20
Style Colonial
Bedrooms 4
Full Baths 2
Half Baths 1
HOA Y/N N
Abv Grd Liv Area 2,218
Originating Board BRIGHT
Year Built 1979
Annual Tax Amount $7,777
Tax Year 2020
Lot Size 0.440 Acres
Acres 0.44
Lot Dimensions 81.00 x 234.00
Property Description
*Attention Agents* All Offers will be reviewed as they come in. Offers will be presented late afternoon/early evening on Monday, Oct. 12th. Please plan accordingly. OPEN HOUSE: SATURDAY, 10/10 from 11am-1pm and SUNDAY, 10/11 from 10am to12pm Welcome to the Tanglewood neighborhood within the award winning Neshaminy School district! 61 Tanglewood Drive is one of the hidden gems of this development as it is one of the few homes that not only has a fully finished basement, inground pool and a two car attached garage. As you pull up to the house you will be greeted by a stunning white railing covered front porch. This nicely sized front porch allows enough room for tables and chairs as you enjoy the tranquility of the neighborhood. This is just the first place for entertaining and enjoying the outdoors. As you enter the foyer on your left is a coat closet and stairway to the second floor. To your right, is a spacious living room with a beautiful bay window looking out to the front porch and beautiful landscaping. As you move through the living room you enter a formal dining room, a great space for family gatherings. Also on the main level is a remodeled kitchen with a wet bar. The owners spared no expense when remodeling this kitchen (in 2018) with stunning granite countertops and island, plenty of custom cabinets, as well as a wet bar. Enjoy preparing meals while enjoying time with friends and family who are relaxing in the cozy family room. The family room includes a propane fireplace and a door leading you outside to the hardscaped paver patio, inground pool with 2 detached sheds. 1 shed is currently being used as the pool shed and the 2nd shed is currently housing seasonal equipment. The inground pool has a new liner and includes a spring protective cover. This incredible backyard is perfect for entertaining and is fenced. Lets enter back into the home through the family room door. From the family room you will find a powder room to your left, a good sized laundry room to your right and straight ahead is access to the 2 car garage.This considerable sized garage has ample storage plus a workbench, grinder and drill press! On the second floor you will find the Owners suite with full bath and walk-in closets. A full bathroom and 3 large bedrooms complete the second level of this spectacular home. The middle bedroom also includes a wall up attic for additional storage needs. Last but not least, is the fully finished basement with custom built-in bookshelves, ceramic tile flooring and monitors for the exterior security system. Owners are including 2 desks for office or virtual learning needs.Freshly painted interior. All NEW windows throughout except the bay window in the living room. Owner seals the driveway every 1-2 years. Newer roof in (2015-16).Washer, dryer and a 60 gal. Hot Water Heater are all approximately 18 months old. Do not delay or you may just lose your opportunity to see this unique Tanglewood home!
Location
State PA
County Bucks
Area Middletown Twp (10122)
Zoning R2
Rooms
Other Rooms Basement
Basement Full, Sump Pump, Shelving, Heated, Interior Access
Interior
Interior Features Attic, Built-Ins, Carpet, Ceiling Fan(s), Family Room Off Kitchen, Floor Plan - Traditional, Formal/Separate Dining Room, Kitchen - Eat-In, Kitchen - Island, Wet/Dry Bar, Walk-in Closet(s)
Hot Water Electric
Heating Forced Air
Cooling Central A/C
Flooring Fully Carpeted, Wood
Fireplaces Number 1
Fireplaces Type Brick, Gas/Propane
Fireplace Y
Window Features Bay/Bow
Heat Source Natural Gas, Propane - Leased
Laundry Main Floor
Exterior
Exterior Feature Patio(s), Porch(es)
Parking Features Additional Storage Area, Garage - Front Entry, Garage Door Opener, Inside Access, Oversized
Garage Spaces 4.0
Fence Privacy
Pool In Ground
Utilities Available Natural Gas Available, Propane
Water Access N
Roof Type Shingle,Asphalt
Accessibility None
Porch Patio(s), Porch(es)
Attached Garage 2
Total Parking Spaces 4
Garage Y
Building
Story 2
Sewer Public Sewer
Water Public
Architectural Style Colonial
Level or Stories 2
Additional Building Above Grade, Below Grade
New Construction N
Schools
High Schools Neshaminy
School District Neshaminy
Others
Pets Allowed N
Senior Community No
Tax ID 22-058-057
Ownership Fee Simple
SqFt Source Estimated
Security Features Exterior Cameras
Acceptable Financing Cash, Conventional, FHA
Listing Terms Cash, Conventional, FHA
Financing Cash,Conventional,FHA
Special Listing Condition Standard
Read Less
Want to know what your home might be worth? Contact us for a FREE valuation!

Our team is ready to help you sell your home for the highest possible price ASAP

Bought with Neal A Cohen • BHHS Fox & Roach-Doylestown





