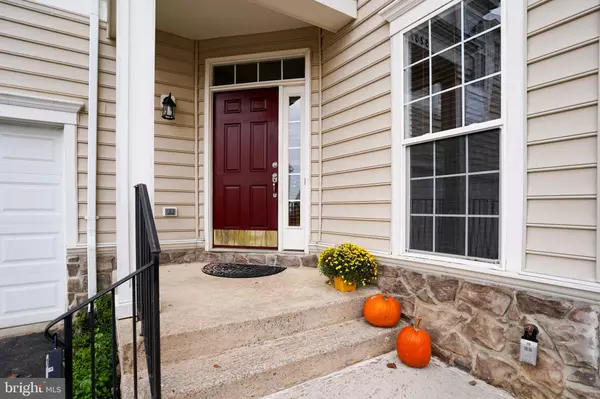$595,000
$595,000
For more information regarding the value of a property, please contact us for a free consultation.
8287 LAUREL HEIGHTS LOOP Lorton, VA 22079
3 Beds
4 Baths
2,665 SqFt
Key Details
Sold Price $595,000
Property Type Single Family Home
Sub Type Detached
Listing Status Sold
Purchase Type For Sale
Square Footage 2,665 sqft
Price per Sqft $223
Subdivision Courts Of Laurel Crest
MLS Listing ID VAFX1161794
Sold Date 11/24/20
Style Colonial
Bedrooms 3
Full Baths 3
Half Baths 1
HOA Fees $120/mo
HOA Y/N Y
Abv Grd Liv Area 2,218
Originating Board BRIGHT
Year Built 2005
Annual Tax Amount $6,101
Tax Year 2020
Lot Size 2,755 Sqft
Acres 0.06
Property Description
If you are looking for a Spacious, Open, light filled home in northern Virginia , look no further. Laurel Heights is the perfect home located near Metro, shopping and transportation. Home has a 2 car- garage as well as parking in front, the exterior has a lovely patio for entertaining and gardening. The entry into the house is open with a room for a study or a playroom as well as a separate dining space for special occasions. The kitchen is joined with the family room and includes new appliances as well as new granite countertops. Hardwood floors on main level with the addition of neutral carpet ( 2 years old ) that all blend with the background of freshly painted colors and crown molding. Cozy up in the cold months ahead with a gas fireplace!!! Upstairs there is ample space and light with oversized bedrooms and bathrooms and walk in closet. The Master bedroom boasts a sitting area that leads into huge bathroom with dual Vanities, Tub and separate shower. The other bedrooms are also spacious. All the carpet in the home is only 2 years old and has been professionally cleaned The lower level has a wet bar area with an extra refrigerator that can be used for guests, office space gym or playroom . This home is truly a gem!!!!
Location
State VA
County Fairfax
Zoning 308
Rooms
Basement Full, Connecting Stairway, Fully Finished
Interior
Interior Features Chair Railings, Crown Moldings, Dining Area, Family Room Off Kitchen, Kitchen - Eat-In, Recessed Lighting, Wet/Dry Bar, Window Treatments, Wood Floors, Walk-in Closet(s)
Hot Water Natural Gas
Heating Forced Air
Cooling Central A/C
Fireplaces Number 1
Fireplaces Type Fireplace - Glass Doors, Gas/Propane
Equipment Built-In Microwave, Dishwasher, Disposal, Dryer, Exhaust Fan, Icemaker, Refrigerator, Stove, Washer
Fireplace Y
Appliance Built-In Microwave, Dishwasher, Disposal, Dryer, Exhaust Fan, Icemaker, Refrigerator, Stove, Washer
Heat Source Natural Gas
Laundry Upper Floor
Exterior
Parking Features Garage - Front Entry, Garage Door Opener
Garage Spaces 2.0
Amenities Available None
Water Access N
Accessibility None
Attached Garage 2
Total Parking Spaces 2
Garage Y
Building
Story 3
Sewer Public Septic, Public Sewer
Water Public
Architectural Style Colonial
Level or Stories 3
Additional Building Above Grade, Below Grade
New Construction N
Schools
School District Fairfax County Public Schools
Others
HOA Fee Include Common Area Maintenance,Management,Reserve Funds,Snow Removal,Trash
Senior Community No
Tax ID 1071 06 0037
Ownership Fee Simple
SqFt Source Assessor
Special Listing Condition Standard
Read Less
Want to know what your home might be worth? Contact us for a FREE valuation!

Our team is ready to help you sell your home for the highest possible price ASAP

Bought with Alisson Landers • KW Metro Center





