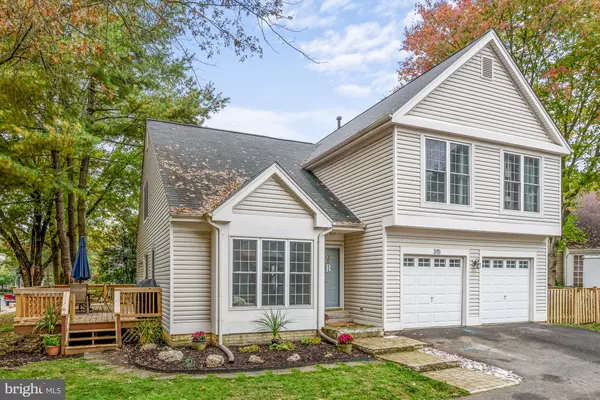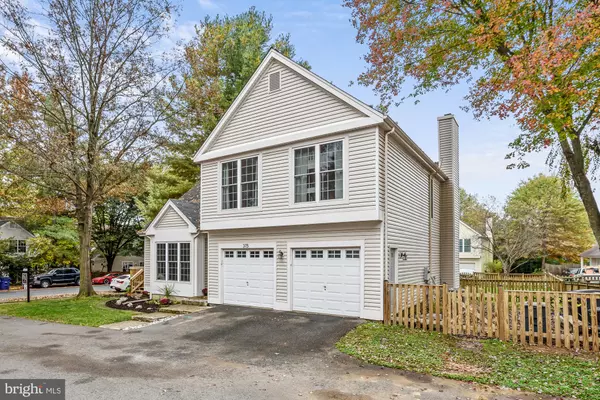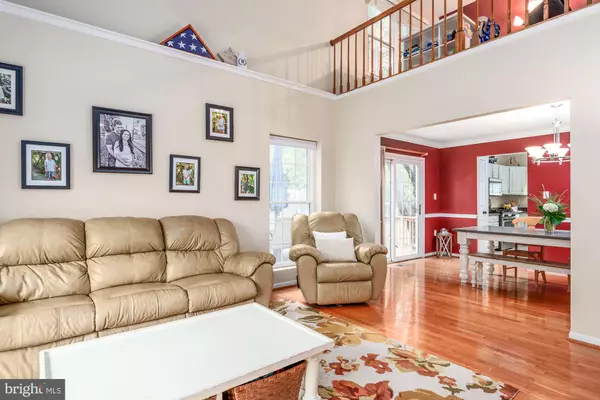$549,900
$549,900
For more information regarding the value of a property, please contact us for a free consultation.
315 FOXRIDGE DR SW Leesburg, VA 20175
3 Beds
4 Baths
3,201 SqFt
Key Details
Sold Price $549,900
Property Type Single Family Home
Sub Type Detached
Listing Status Sold
Purchase Type For Sale
Square Footage 3,201 sqft
Price per Sqft $171
Subdivision Foxridge
MLS Listing ID VALO424046
Sold Date 11/24/20
Style Contemporary
Bedrooms 3
Full Baths 3
Half Baths 1
HOA Fees $83/mo
HOA Y/N Y
Abv Grd Liv Area 2,361
Originating Board BRIGHT
Year Built 1986
Annual Tax Amount $5,440
Tax Year 2020
Lot Size 5,663 Sqft
Acres 0.13
Property Description
**PICS COMING**Welcome to 315Foxridge dr! This beauty is located inside one of Leesburg's most sought after neighborhoods. Walking distance to downtown dining, shopping, breweries and more! Also walking distance to Catoctin Elementary, Loudoun County Highschool, and FOXRIDGE PARK that has grilling area, playground, open fields, bike paths and more! This home is one of the largest models available with 3 bedroom + a loft on the upper level and room + full bath in the finished basement. All baths have been upgraded, appliances and washer dryer and deck are all newer. Beautiful hardwoods throughout main and upper levels. Roof, hvac and hwh are around 7. Pipe stem location is great for private cul de sac feel. PLEASE WEAR MASK AND REMOVE SHOES.
Location
State VA
County Loudoun
Zoning 06
Rooms
Basement Full, Sump Pump, Shelving, Fully Finished
Interior
Interior Features Family Room Off Kitchen, Floor Plan - Traditional, Kitchen - Eat-In, Kitchen - Table Space, Walk-in Closet(s), Wood Floors
Hot Water Natural Gas
Heating Forced Air
Cooling Central A/C
Flooring Hardwood
Fireplaces Number 1
Fireplaces Type Gas/Propane
Equipment Dishwasher, Disposal, Dryer, Microwave, Refrigerator, Washer
Fireplace Y
Appliance Dishwasher, Disposal, Dryer, Microwave, Refrigerator, Washer
Heat Source Natural Gas
Laundry Main Floor
Exterior
Exterior Feature Deck(s)
Parking Features Garage - Front Entry
Garage Spaces 4.0
Fence Fully
Amenities Available Bike Trail, Common Grounds, Jog/Walk Path, Picnic Area, Pool - Outdoor, Tot Lots/Playground
Water Access N
Accessibility None
Porch Deck(s)
Attached Garage 2
Total Parking Spaces 4
Garage Y
Building
Story 3
Sewer Public Sewer
Water Public
Architectural Style Contemporary
Level or Stories 3
Additional Building Above Grade, Below Grade
New Construction N
Schools
Elementary Schools Catoctin
Middle Schools J. L. Simpson
High Schools Loudoun County
School District Loudoun County Public Schools
Others
HOA Fee Include Pool(s),Snow Removal,Trash
Senior Community No
Tax ID 271397227000
Ownership Fee Simple
SqFt Source Assessor
Acceptable Financing FHA, Conventional, Cash
Horse Property N
Listing Terms FHA, Conventional, Cash
Financing FHA,Conventional,Cash
Special Listing Condition Standard
Read Less
Want to know what your home might be worth? Contact us for a FREE valuation!

Our team is ready to help you sell your home for the highest possible price ASAP

Bought with Sarah A. Reynolds • Keller Williams Chantilly Ventures, LLC





