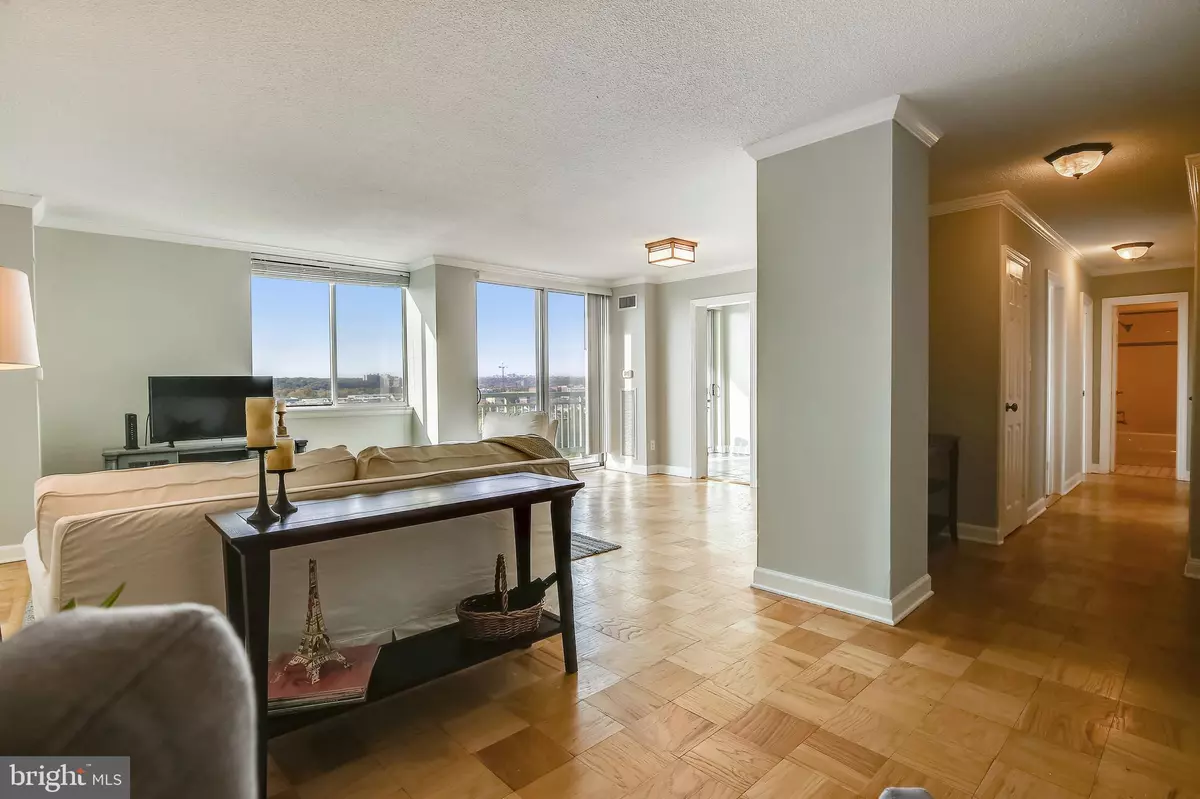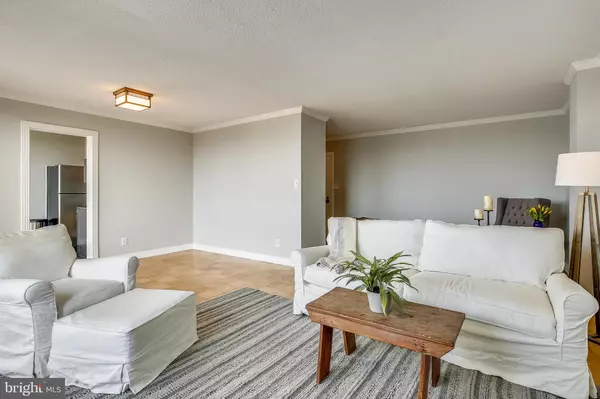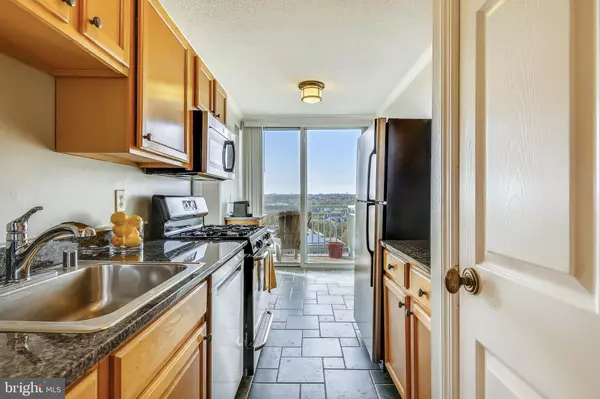$330,000
$330,000
For more information regarding the value of a property, please contact us for a free consultation.
501 SLATERS LN #1418 Alexandria, VA 22314
1 Bed
1 Bath
840 SqFt
Key Details
Sold Price $330,000
Property Type Condo
Sub Type Condo/Co-op
Listing Status Sold
Purchase Type For Sale
Square Footage 840 sqft
Price per Sqft $392
Subdivision Marina Towers
MLS Listing ID VAAX252802
Sold Date 12/04/20
Style Traditional
Bedrooms 1
Full Baths 1
Condo Fees $582/mo
HOA Y/N N
Abv Grd Liv Area 840
Originating Board BRIGHT
Year Built 1969
Annual Tax Amount $3,807
Tax Year 2020
Property Description
Million dollar views! Enjoy magnificent sunsets and panoramic views from this penthouse floor one-bedroom condo. View the Washington Monument and fireworks from the large balcony. You can change the style and amenities in any home but you cannot change this spectacular view! Drenched in sunlight, this freshly painted and spacious condo is move-in ready. Features include maple cabinets, stainless appliances and granite counters, hardwood floors, crown molding, and lots of closets with newer windows, dishwasher and microwave. Condo fee includes ALL UTILITIES except phone, internet and cable. Amenities include ample parking, 24-hour front desk, fitness center, large swimming pool, gazebo, barbecue area, security, party/meeting room, sauna, lending library, car wash, dog park and more. A convenience store is onsite with valet service for dry cleaning and shoe repair. Outside the back door is a private gated entrance to the Mount Vernon Trail. This is resort style living on the Potomac. A commuters dream....you are near Amazon HQ2, Pentagon, Metro, buses and just 1 traffic light to Reagan National Airport and Washington, D.C. Marina Towers is a luxury hi-rise on the shores of the Potomac River in north Old Town. It is minutes to parks, shopping and restaurants including Harris Teeters, Trader Joe's, Rustico, Buzz Bakery, T.J. Stones, Vaso's, the Oak Steakhouse and so much more.
Location
State VA
County Alexandria City
Zoning RC
Direction Southeast
Rooms
Other Rooms Living Room, Dining Room, Primary Bedroom, Kitchen, Foyer
Main Level Bedrooms 1
Interior
Interior Features Kitchen - Galley, Breakfast Area, Entry Level Bedroom, Wood Floors, Upgraded Countertops, Window Treatments, Floor Plan - Open, Kitchen - Table Space, Crown Moldings, Dining Area, Pantry
Hot Water Natural Gas
Heating Forced Air, Summer/Winter Changeover
Cooling Central A/C
Equipment Dishwasher, Disposal, Exhaust Fan, Microwave, Oven/Range - Gas, Refrigerator
Fireplace N
Window Features Double Pane
Appliance Dishwasher, Disposal, Exhaust Fan, Microwave, Oven/Range - Gas, Refrigerator
Heat Source Natural Gas
Laundry Common
Exterior
Fence Partially, Rear
Utilities Available Cable TV Available
Amenities Available Bike Trail, Common Grounds, Convenience Store, Elevator, Jog/Walk Path, Meeting Room, Party Room, Picnic Area, Pool - Outdoor, Sauna, Security, Laundry Facilities, Fax/Copying, Fitness Center, Concierge, Swimming Pool, Exercise Room
Water Access N
View Trees/Woods, Garden/Lawn, Panoramic, Scenic Vista
Accessibility 36\"+ wide Halls, Level Entry - Main
Garage N
Building
Lot Description Backs - Parkland, Cul-de-sac, No Thru Street, Landscaping, Backs to Trees
Story 1
Unit Features Hi-Rise 9+ Floors
Sewer Public Septic, Public Sewer
Water Public
Architectural Style Traditional
Level or Stories 1
Additional Building Above Grade, Below Grade
New Construction N
Schools
School District Alexandria City Public Schools
Others
Pets Allowed Y
HOA Fee Include Air Conditioning,Common Area Maintenance,Custodial Services Maintenance,Electricity,Ext Bldg Maint,Gas,Heat,Lawn Maintenance,Management,Insurance,Parking Fee,Pool(s),Reserve Funds,Sewer,Snow Removal,Trash,Water,Sauna
Senior Community No
Tax ID 036.03-0A-1418
Ownership Condominium
Security Features 24 hour security,Desk in Lobby,Exterior Cameras,Main Entrance Lock,Monitored,Smoke Detector
Special Listing Condition Standard
Pets Allowed Size/Weight Restriction, Number Limit
Read Less
Want to know what your home might be worth? Contact us for a FREE valuation!

Our team is ready to help you sell your home for the highest possible price ASAP

Bought with Suzanne D Morrison • McEnearney Associates, Inc.






