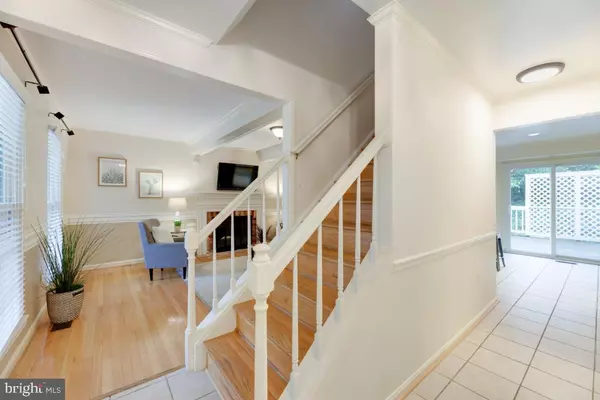$485,000
$485,000
For more information regarding the value of a property, please contact us for a free consultation.
8805 BEAVERCREEK LN Gaithersburg, MD 20879
4 Beds
4 Baths
2,080 SqFt
Key Details
Sold Price $485,000
Property Type Single Family Home
Sub Type Detached
Listing Status Sold
Purchase Type For Sale
Square Footage 2,080 sqft
Price per Sqft $233
Subdivision Meadowvale
MLS Listing ID MDMC731714
Sold Date 12/04/20
Style Colonial
Bedrooms 4
Full Baths 3
Half Baths 1
HOA Fees $58/mo
HOA Y/N Y
Abv Grd Liv Area 2,080
Originating Board BRIGHT
Year Built 1986
Annual Tax Amount $4,720
Tax Year 2020
Lot Size 8,001 Sqft
Acres 0.18
Property Description
WELCOME HOME to this amazing property in Meadowvale. Solar Panels make this 3100+ sq ft home energy efficient! Move in ready. 4 bedrooms, 3.5 baths and fully finished basement with two bonus rooms. All bedrooms have great closet space. Main level and all bedrooms have gleaming hardwood floors. Main level features living room, dining room, family room with fireplace, powder room, laundry room / mud room and kitchen with updated stainless steel appliances. Lower level features a bar area with sink and wine refrigerator, additional family room with new carpet, a bonus room used as an office complete with shelving, a bonus room used as a gym and the basement also features a full bath! Relax on the charming front porch or on the rear deck. Deck is great for outdoor dining or entertaining. New HVAC (2020). Fresh paint. One car garage that has shelving / extra storage space. Fenced rear yard with shed. Great location close to Shady Grove metro, Rte 270 and the ICC. Strawberry Knoll Local Park and Flower Hill Park close by. Near several shopping centers and dining options. This one has it all!
Location
State MD
County Montgomery
Zoning R
Rooms
Other Rooms Living Room, Dining Room, Primary Bedroom, Bedroom 2, Bedroom 4, Kitchen, Family Room, Foyer, Laundry, Office, Bathroom 1, Bathroom 3, Bonus Room, Primary Bathroom, Full Bath
Basement Connecting Stairway, Fully Finished, Interior Access
Interior
Interior Features Attic, Bar, Floor Plan - Traditional, Carpet, Ceiling Fan(s), Kitchen - Table Space, Walk-in Closet(s), Wet/Dry Bar, Window Treatments, Wood Floors
Hot Water Electric
Heating Forced Air
Cooling Central A/C
Flooring Hardwood, Carpet
Fireplaces Number 1
Fireplaces Type Wood
Equipment Dishwasher, Disposal, Dryer, Refrigerator, Stove, Washer, Water Heater
Furnishings No
Fireplace Y
Appliance Dishwasher, Disposal, Dryer, Refrigerator, Stove, Washer, Water Heater
Heat Source Electric
Laundry Main Floor
Exterior
Exterior Feature Deck(s), Porch(es)
Parking Features Garage - Front Entry
Garage Spaces 1.0
Fence Partially, Rear, Wood
Amenities Available Common Grounds, Tot Lots/Playground
Water Access N
Accessibility None
Porch Deck(s), Porch(es)
Attached Garage 1
Total Parking Spaces 1
Garage Y
Building
Lot Description Rear Yard, Front Yard
Story 3
Sewer Public Sewer
Water Public
Architectural Style Colonial
Level or Stories 3
Additional Building Above Grade, Below Grade
New Construction N
Schools
School District Montgomery County Public Schools
Others
Pets Allowed Y
Senior Community No
Tax ID 160902506930
Ownership Fee Simple
SqFt Source Assessor
Acceptable Financing FHA, Cash, Conventional, VA
Horse Property N
Listing Terms FHA, Cash, Conventional, VA
Financing FHA,Cash,Conventional,VA
Special Listing Condition Standard
Pets Allowed No Pet Restrictions
Read Less
Want to know what your home might be worth? Contact us for a FREE valuation!

Our team is ready to help you sell your home for the highest possible price ASAP

Bought with Richard Adjou • Independent Realty, Inc





