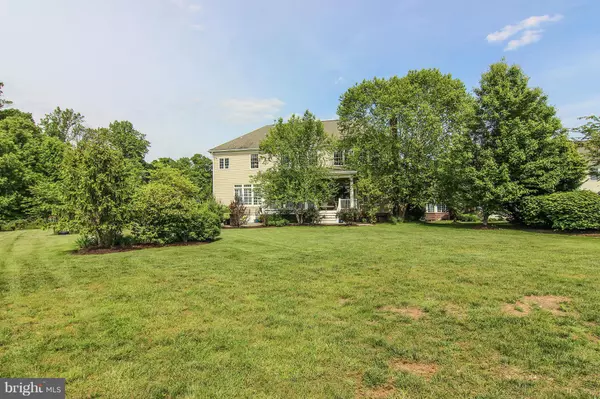$810,000
$819,900
1.2%For more information regarding the value of a property, please contact us for a free consultation.
24045 WINDY HOLLOW CT Aldie, VA 20105
5 Beds
5 Baths
6,050 SqFt
Key Details
Sold Price $810,000
Property Type Single Family Home
Sub Type Detached
Listing Status Sold
Purchase Type For Sale
Square Footage 6,050 sqft
Price per Sqft $133
Subdivision Lenah Run
MLS Listing ID 1000693581
Sold Date 08/16/16
Style Colonial
Bedrooms 5
Full Baths 4
Half Baths 1
HOA Fees $115/mo
HOA Y/N Y
Abv Grd Liv Area 4,350
Originating Board MRIS
Year Built 2001
Annual Tax Amount $7,699
Tax Year 2015
Lot Size 0.860 Acres
Acres 0.86
Property Description
**$20,000 PRICE REDUCTION *** STUNNING & NEWLY REMODELED 5 BDRM 4.5 BATH 6000 SQFT HOME IN CUL DE SAC BACKING TO CONSERVATION AREA. DARK ESPRESSO FLOORING WITH FRENCH COUNTRY CABINETRY BRAND NEW HIGH END APPLIANCES, CARPET, FIXTURES &PAINT THRGHOUT- UPD HVAC CHARLESTON STYLE COVERED PORCH OVERLOOKING HUGH FLAT & PRIVATE BACKYD -A DREAM LOT-STONE PATIO & WALKWAY TO GARAGE -SHOWS LIKE A MODEL
Location
State VA
County Loudoun
Rooms
Main Level Bedrooms 1
Interior
Interior Features Breakfast Area, Combination Kitchen/Living, Kitchen - Table Space, Kitchen - Island
Hot Water 60+ Gallon Tank, Bottled Gas
Heating Forced Air, Zoned
Cooling Central A/C, Zoned
Fireplaces Number 2
Fireplace Y
Heat Source Bottled Gas/Propane
Exterior
Exterior Feature Porch(es), Patio(s)
Garage Spaces 2.0
View Y/N Y
Water Access N
View Pasture, Scenic Vista
Accessibility None
Porch Porch(es), Patio(s)
Attached Garage 2
Total Parking Spaces 2
Garage Y
Private Pool N
Building
Lot Description Backs - Parkland, Premium, Landscaping, Cul-de-sac, Private
Story 3+
Sewer Public Sewer
Water Public
Architectural Style Colonial
Level or Stories 3+
Additional Building Above Grade, Below Grade
New Construction N
Schools
Elementary Schools Buffalo Trail
Middle Schools Mercer
High Schools John Champe
School District Loudoun County Public Schools
Others
Senior Community No
Tax ID 286452967000
Ownership Fee Simple
Special Listing Condition Standard
Read Less
Want to know what your home might be worth? Contact us for a FREE valuation!

Our team is ready to help you sell your home for the highest possible price ASAP

Bought with Tana M Keeffe • Long & Foster Real Estate, Inc.






