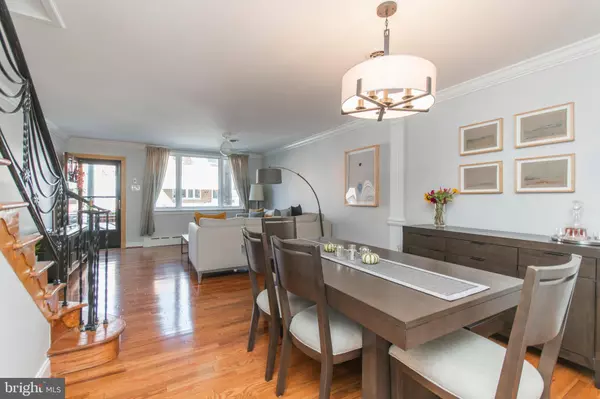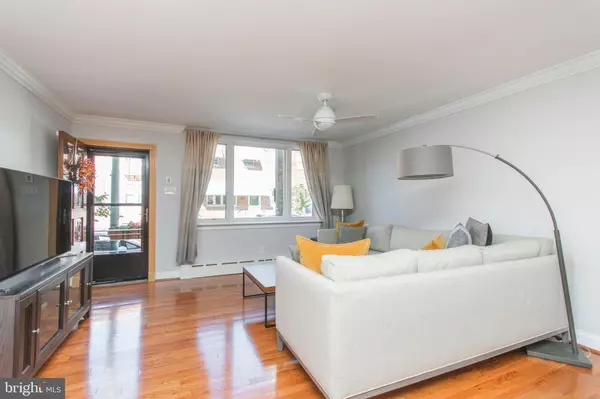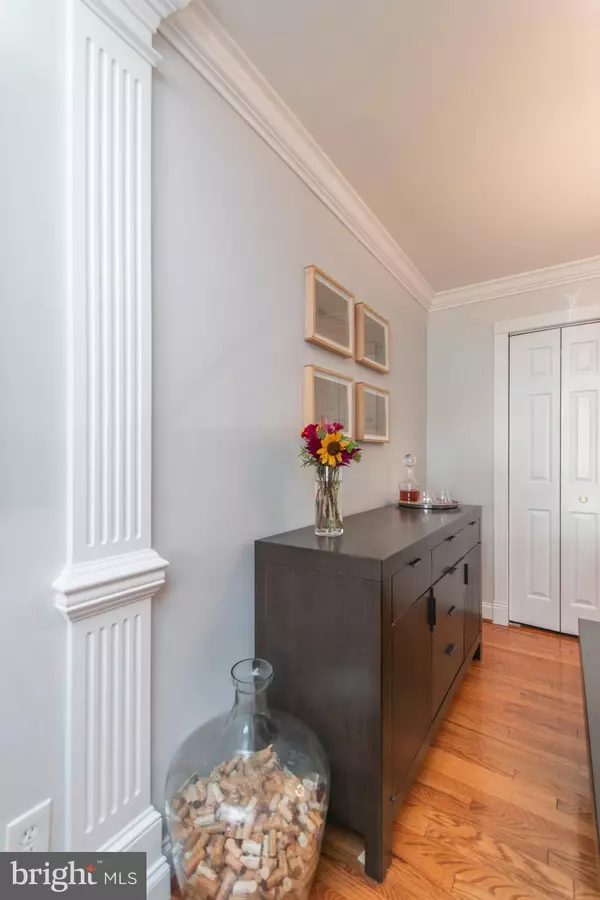$415,000
$415,000
For more information regarding the value of a property, please contact us for a free consultation.
1022 MORRIS ST Philadelphia, PA 19148
3 Beds
2 Baths
1,216 SqFt
Key Details
Sold Price $415,000
Property Type Townhouse
Sub Type End of Row/Townhouse
Listing Status Sold
Purchase Type For Sale
Square Footage 1,216 sqft
Price per Sqft $341
Subdivision East Passyunk Crossing
MLS Listing ID PAPH944236
Sold Date 12/01/20
Style Contemporary
Bedrooms 3
Full Baths 1
Half Baths 1
HOA Y/N N
Abv Grd Liv Area 1,216
Originating Board BRIGHT
Year Built 1920
Annual Tax Amount $4,986
Tax Year 2020
Lot Size 803 Sqft
Acres 0.02
Lot Dimensions 15.00 x 53.50
Property Description
OPEN, LIGHT FILLED CONTEMPORARY with CLEAN LINES... The main level is perfect for entertaining and features open living and dining with hard wood floors and crown moldings. The white and bright, custom "cook's Kitchen" has slate counter tops, tile back splash & floor, pantry, serving bar with coffee station and stainless steel appliance suite. This is truly an eat-in kitchen. A door leads to a 14'x 10' fenced patio for summer grilling and dining. The upper level offers a spacious master bedroom with double closets, and additional 2 bedrooms each with ample closets and an upgraded tumbled stone tile bath with glass shower. The lower level is a finished family room with wet bar, powder room and great storage closets including a cedar lined one. There is an additional utility/storage room with a full size laundry. When these folks bought, the house passed inspection with flying colors. They have not only maintained but upgraded. Ask for the list of improvements. 1022 is in the heart of East Passyunk Crossing, just steps to the Singing Fountain on Passyunk Ave and all the neighborhood has to offer in restaurants, shops and services. Decorated in neutral tones, this home is truly READY TO MOVE RIGHT IN!
Location
State PA
County Philadelphia
Area 19148 (19148)
Zoning RSA5
Direction North
Rooms
Other Rooms Living Room, Dining Room, Bedroom 2, Bedroom 3, Kitchen, Family Room, Bedroom 1, Laundry, Bathroom 1
Basement Partially Finished
Interior
Interior Features Combination Dining/Living, Crown Moldings, Floor Plan - Open, Kitchen - Eat-In, Recessed Lighting, Stall Shower, Wet/Dry Bar
Hot Water Natural Gas
Heating Forced Air
Cooling Central A/C
Equipment Dishwasher, Disposal, Dryer - Gas, Stainless Steel Appliances, Washer, Water Heater
Window Features Double Pane,Replacement
Appliance Dishwasher, Disposal, Dryer - Gas, Stainless Steel Appliances, Washer, Water Heater
Heat Source Natural Gas
Laundry Lower Floor
Exterior
Water Access N
Accessibility None
Garage N
Building
Story 2
Sewer Public Sewer
Water Public
Architectural Style Contemporary
Level or Stories 2
Additional Building Above Grade, Below Grade
New Construction N
Schools
School District The School District Of Philadelphia
Others
Senior Community No
Tax ID 012326700
Ownership Fee Simple
SqFt Source Assessor
Special Listing Condition Standard
Read Less
Want to know what your home might be worth? Contact us for a FREE valuation!

Our team is ready to help you sell your home for the highest possible price ASAP

Bought with Jonathan C Oler • BHHS Fox & Roach-Center City Walnut





