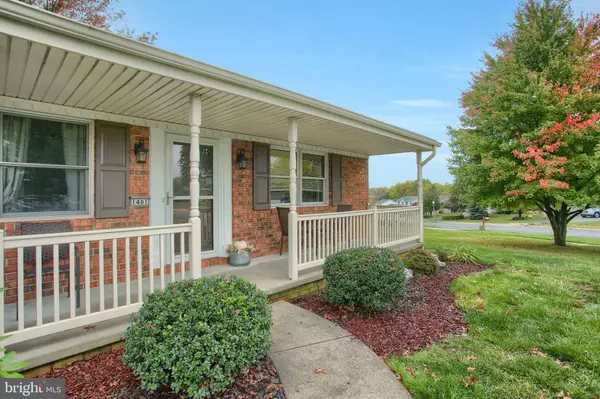$179,900
$179,900
For more information regarding the value of a property, please contact us for a free consultation.
1401 WOODRIDGE DR Middletown, PA 17057
2 Beds
2 Baths
1,254 SqFt
Key Details
Sold Price $179,900
Property Type Single Family Home
Sub Type Detached
Listing Status Sold
Purchase Type For Sale
Square Footage 1,254 sqft
Price per Sqft $143
Subdivision Woodridge
MLS Listing ID PADA126742
Sold Date 12/14/20
Style Ranch/Rambler
Bedrooms 2
Full Baths 2
HOA Fees $6/qua
HOA Y/N Y
Abv Grd Liv Area 1,254
Originating Board BRIGHT
Year Built 1989
Annual Tax Amount $3,295
Tax Year 2020
Lot Size 0.360 Acres
Acres 0.36
Property Description
This former Woodridge Model Home in Lower Swatara Township offers one floor living on a beautiful .36 acre corner lot! A covered front porch welcomes you and is the perfect spot to enjoy a cup of coffee in the morning. Come on into the living room where you will relax & stay cozy in front of the wood-burning fireplace this winter. Meal prep is easy in this functional kitchen with stainless steel appliances and newer vinyl plank flooring. The dining area is light-filled thanks to the sliding glass door leading to the recently updated composite deck in 2017 where you can enjoy watching the leaves fall and the sun set. An office/den will come in handy for those who are working from home. A master suite, 2nd bedroom and a hall bath with laundry round out the living space. Economical heat pump/central air 2014, New shingles 2008. 2 car garage with attic storage and storage shed! Convenient location within minutes to local restaurants/shopping and routes 283, 83, 76.
Location
State PA
County Dauphin
Area Lower Swatara Twp (14036)
Zoning RESIDENTIAL
Rooms
Other Rooms Living Room, Dining Room, Primary Bedroom, Bedroom 2, Kitchen, Full Bath
Main Level Bedrooms 2
Interior
Hot Water Electric
Heating Baseboard - Electric, Heat Pump(s)
Cooling Central A/C
Fireplaces Number 1
Fireplaces Type Wood
Fireplace Y
Heat Source Electric
Exterior
Exterior Feature Deck(s)
Parking Features Garage - Front Entry
Garage Spaces 2.0
Water Access N
Roof Type Shingle
Accessibility None
Porch Deck(s)
Attached Garage 2
Total Parking Spaces 2
Garage Y
Building
Lot Description Corner, Level
Story 1
Foundation Slab
Sewer Public Sewer
Water Public
Architectural Style Ranch/Rambler
Level or Stories 1
Additional Building Above Grade, Below Grade
New Construction N
Schools
High Schools Middletown Area High School
School District Middletown Area
Others
HOA Fee Include Common Area Maintenance
Senior Community No
Tax ID 36-033-051-000-0000
Ownership Fee Simple
SqFt Source Estimated
Acceptable Financing Cash, FHA, VA, Conventional
Listing Terms Cash, FHA, VA, Conventional
Financing Cash,FHA,VA,Conventional
Special Listing Condition Standard
Read Less
Want to know what your home might be worth? Contact us for a FREE valuation!

Our team is ready to help you sell your home for the highest possible price ASAP

Bought with Cuong Dang • RE/MAX 1st Advantage





