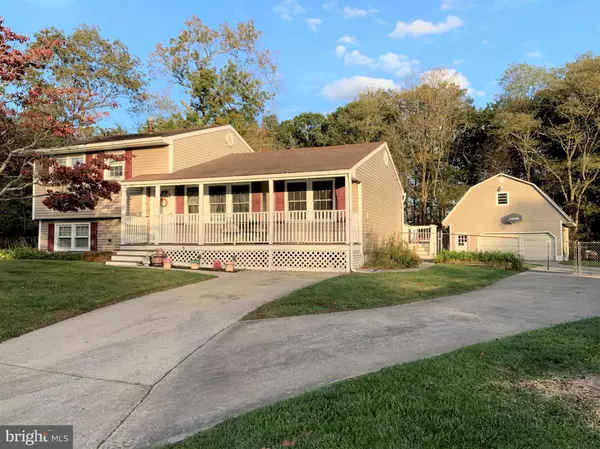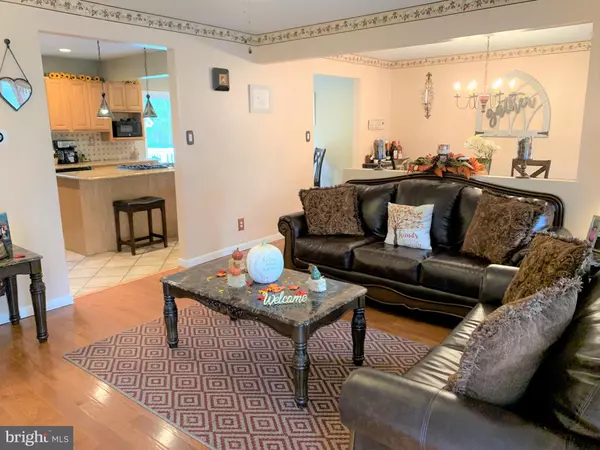$220,000
$200,000
10.0%For more information regarding the value of a property, please contact us for a free consultation.
1101 SURREY AVE Millville, NJ 08332
3 Beds
2 Baths
1,200 SqFt
Key Details
Sold Price $220,000
Property Type Single Family Home
Sub Type Detached
Listing Status Sold
Purchase Type For Sale
Square Footage 1,200 sqft
Price per Sqft $183
Subdivision N /A
MLS Listing ID NJCB129522
Sold Date 12/15/20
Style Bi-level,Split Level
Bedrooms 3
Full Baths 2
HOA Y/N N
Abv Grd Liv Area 1,200
Originating Board BRIGHT
Year Built 1968
Annual Tax Amount $4,061
Tax Year 2020
Lot Size 0.365 Acres
Acres 0.37
Lot Dimensions 78.00 x 160.00
Property Description
GET IT BEFORE IT'S GONE! This well-maintained, turn-key home has a little something for everyone and is sure to please! Enter into a spacious family room with adjoining dining room, both sitting atop of gleaming hardwood floors and bathed in natural sunlight. The neighboring, sizeable eat-in kitchen complete with XL island, granite countertops, deep undermount sink, and double wall ovens is a cooks dream! The partial open-concept layout allows for dedicated spaces that still flow effortlessly into each other making this home the perfect place to entertain and host guests! Rounding out the upper level are 3 nicely sized bedrooms and a full bath. Downstairs you will find another large FULL bathroom and a multi-purpose room which could be used as a living room/den, playroom, office, or possibly be converted into an in-law suite. Off the back of the home sits a massive deck overlooking the generously sized fully fenced in back yard. Let the pets and kids roam free without worry! As if that isn't enough, this home also boasts an extra large garage tucked away at the back of the lot with working electric, a loft, and water hook-up! Did I forget to mention, the home has central air, forced-air gas heat, public utilities, and LOW TAXES? Call NOW for your showing! In this market, this home WILL NOT LAST!
Location
State NJ
County Cumberland
Area Millville City (20610)
Zoning R
Rooms
Other Rooms Living Room, Dining Room, Bedroom 2, Bedroom 3, Kitchen, Family Room, Bedroom 1, Bathroom 1, Bathroom 2
Basement Fully Finished
Interior
Hot Water Natural Gas
Heating Forced Air
Cooling Central A/C
Equipment Cooktop, Microwave, Oven - Double, Refrigerator, Stainless Steel Appliances
Fireplace N
Appliance Cooktop, Microwave, Oven - Double, Refrigerator, Stainless Steel Appliances
Heat Source Natural Gas
Exterior
Exterior Feature Deck(s), Patio(s), Porch(es)
Parking Features Oversized
Garage Spaces 2.0
Fence Chain Link, Fully
Water Access N
Accessibility None, 2+ Access Exits
Porch Deck(s), Patio(s), Porch(es)
Total Parking Spaces 2
Garage Y
Building
Story 2.5
Sewer Public Sewer
Water Public
Architectural Style Bi-level, Split Level
Level or Stories 2.5
Additional Building Above Grade, Below Grade
New Construction N
Schools
School District Millville Board Of Education
Others
Senior Community No
Tax ID 10-00128-00028
Ownership Fee Simple
SqFt Source Assessor
Acceptable Financing Cash, Conventional, FHA, VA
Listing Terms Cash, Conventional, FHA, VA
Financing Cash,Conventional,FHA,VA
Special Listing Condition Standard
Read Less
Want to know what your home might be worth? Contact us for a FREE valuation!

Our team is ready to help you sell your home for the highest possible price ASAP

Bought with Melanie Rios • RE/MAX Connection Realtors





