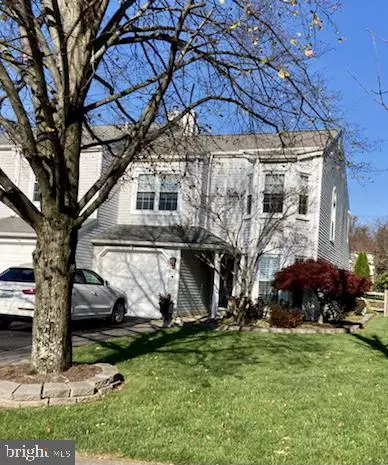$360,000
$360,000
For more information regarding the value of a property, please contact us for a free consultation.
72 SKYVIEW WAY Newtown, PA 18940
2 Beds
3 Baths
1,844 SqFt
Key Details
Sold Price $360,000
Property Type Townhouse
Sub Type End of Row/Townhouse
Listing Status Sold
Purchase Type For Sale
Square Footage 1,844 sqft
Price per Sqft $195
Subdivision Tyler Walk
MLS Listing ID PABU511168
Sold Date 12/18/20
Style Contemporary
Bedrooms 2
Full Baths 2
Half Baths 1
HOA Fees $49/qua
HOA Y/N Y
Abv Grd Liv Area 1,844
Originating Board BRIGHT
Year Built 1988
Annual Tax Amount $4,241
Tax Year 2020
Lot Size 5,265 Sqft
Acres 0.12
Lot Dimensions 39.00 x 135.00
Property Description
Welcome to Tyler Walk and this end of the row townhouse situated in an open & spacious cul-de-sac in the award winning Council Rock School District. Brazilian Cherry Hardwood Floors, High Efficient Central HVAC system, Stainless Steel Appliances, Washer and Dryer, spacious Master Bedroom and Bathroom. Attic pull down stairs gives you plenty of storage with attic fan & light, Resurfaced Driveway. This house has been meticulously maintained from top to bottom. Large living area is highlighted by an abundance of natural light with a dramatic two-story cathedral ceiling, gas fireplace, built-in bookshelves, ceiling fan. Upstairs features an overlook to the LR, two bedrooms, including a master's suite with a cathedral ceiling, bay window, large walk-in closet & a spacious and bright master bath with a cathedral ceiling and claw foot soaking tub. A hall full bath rounds out the second floor. This property is a must-see!
Location
State PA
County Bucks
Area Newtown Twp (10129)
Zoning R1
Rooms
Main Level Bedrooms 2
Interior
Hot Water Natural Gas
Heating Forced Air
Cooling Central A/C
Fireplaces Number 1
Heat Source Natural Gas
Laundry Upper Floor
Exterior
Water Access N
Accessibility None
Garage N
Building
Story 2
Sewer Public Sewer
Water Public
Architectural Style Contemporary
Level or Stories 2
Additional Building Above Grade, Below Grade
New Construction N
Schools
High Schools Council Rock North
School District Council Rock
Others
Pets Allowed Y
Senior Community No
Tax ID 29-004-234
Ownership Fee Simple
SqFt Source Assessor
Acceptable Financing Cash, Conventional, FHA 203(b), VA
Listing Terms Cash, Conventional, FHA 203(b), VA
Financing Cash,Conventional,FHA 203(b),VA
Special Listing Condition Standard
Pets Allowed Cats OK, Dogs OK
Read Less
Want to know what your home might be worth? Contact us for a FREE valuation!

Our team is ready to help you sell your home for the highest possible price ASAP

Bought with Anthony Sinagoga • Keller Williams Real Estate-Langhorne





