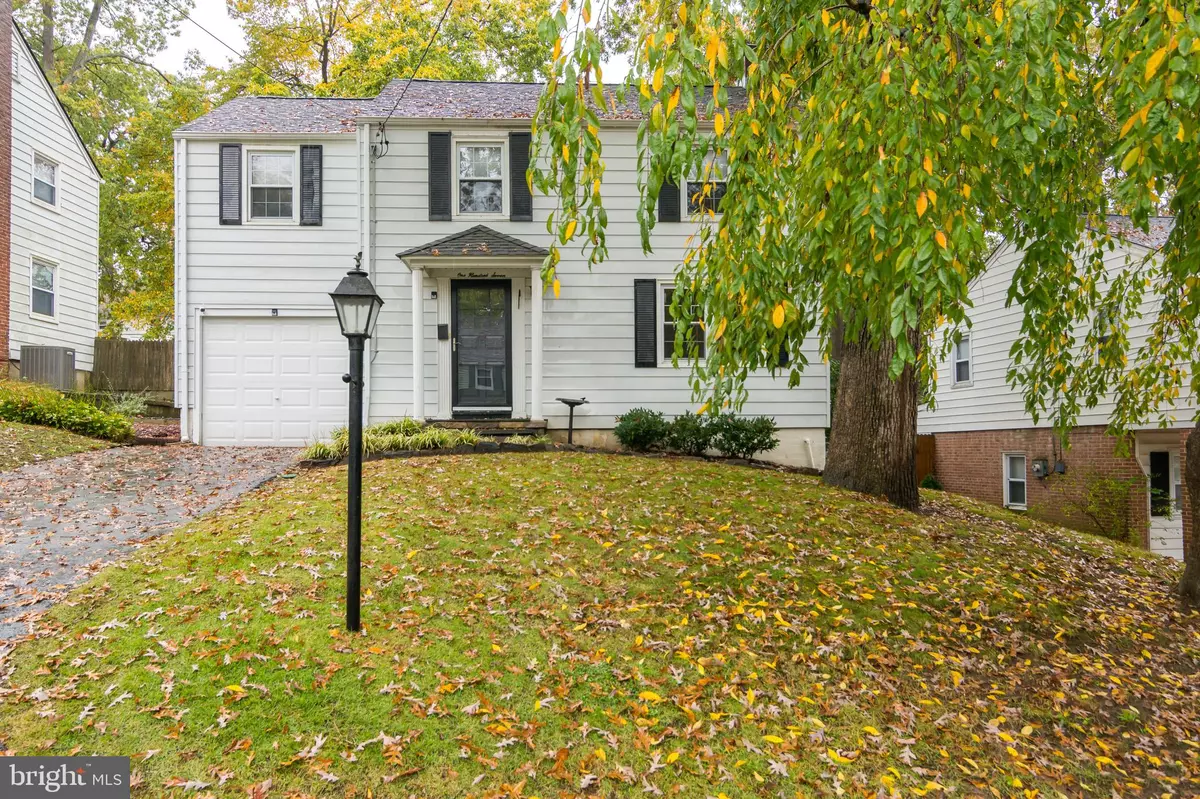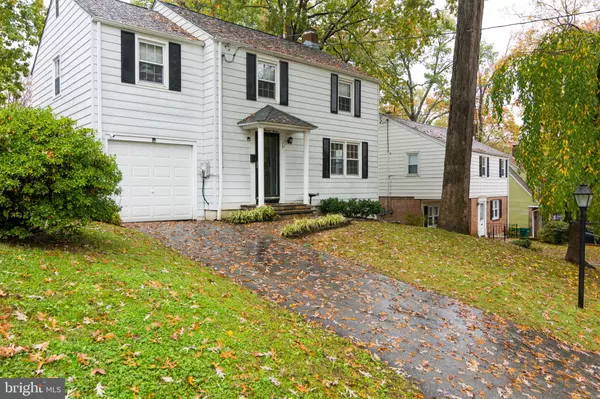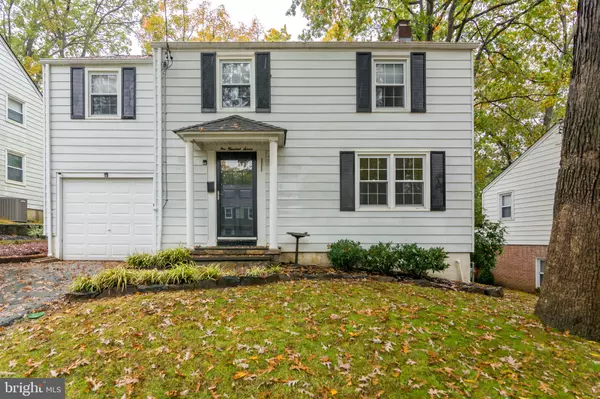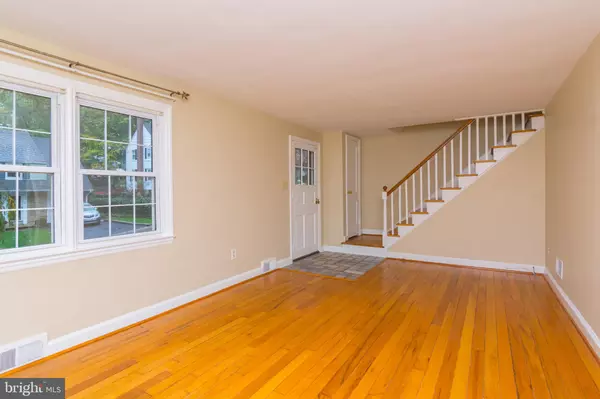$235,000
$234,900
For more information regarding the value of a property, please contact us for a free consultation.
107 LAUREL LN Wilmington, DE 19804
3 Beds
1 Bath
2,018 SqFt
Key Details
Sold Price $235,000
Property Type Single Family Home
Sub Type Detached
Listing Status Sold
Purchase Type For Sale
Square Footage 2,018 sqft
Price per Sqft $116
Subdivision Forest Brook Glen
MLS Listing ID DENC512318
Sold Date 12/21/20
Style Colonial
Bedrooms 3
Full Baths 1
HOA Y/N N
Abv Grd Liv Area 1,350
Originating Board BRIGHT
Year Built 1950
Annual Tax Amount $1,506
Tax Year 2020
Lot Size 5,800 Sqft
Acres 0.13
Property Description
Visit this home virtually: http://www.vht.com/434116697/IDXS - Welcome to 107 Laurel Lane in the super convenient Forest Brook Glen. This charming two-story colonial features 3 bedrooms, 1 bath, original hardwood flooring, and fresh paint throughout! You enter into the spacious living room with slate foyer area, the formal dining room with chair rail will lead you into the family room with gas fireplace. Let's not forget about the rear addition housing the eat-in kitchen with plenty of counter and cabinet space. Upstairs you will find 3 generously sized bedrooms, plenty of closet space, and the full bath. This home is tucked away in a quiet community with mature trees and private back yard yet close to all major routes including I95, and 141. This one has been well maintained and will not last long so schedule your tour today!
Location
State DE
County New Castle
Area Elsmere/Newport/Pike Creek (30903)
Zoning NC5
Rooms
Other Rooms Living Room, Dining Room, Kitchen, Family Room
Basement Unfinished
Interior
Hot Water Natural Gas
Cooling Central A/C
Flooring Hardwood
Fireplaces Number 1
Fireplaces Type Gas/Propane
Fireplace Y
Heat Source Natural Gas
Laundry Basement
Exterior
Parking Features Garage Door Opener
Garage Spaces 3.0
Water Access N
Accessibility None
Attached Garage 1
Total Parking Spaces 3
Garage Y
Building
Story 2
Sewer Public Sewer
Water Public
Architectural Style Colonial
Level or Stories 2
Additional Building Above Grade, Below Grade
New Construction N
Schools
Elementary Schools Richey
Middle Schools Stanton
High Schools Dickinson
School District Red Clay Consolidated
Others
Senior Community No
Tax ID 0704720245
Ownership Fee Simple
SqFt Source Estimated
Acceptable Financing Cash, Conventional, FHA
Listing Terms Cash, Conventional, FHA
Financing Cash,Conventional,FHA
Special Listing Condition Standard
Read Less
Want to know what your home might be worth? Contact us for a FREE valuation!

Our team is ready to help you sell your home for the highest possible price ASAP

Bought with lynn darcelle johnson • BHHS Fox & Roach-Christiana






