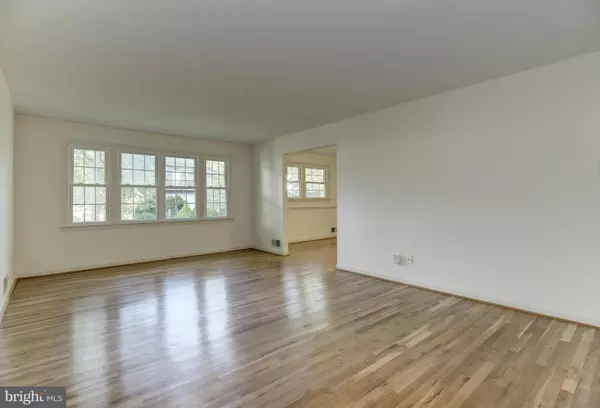$673,000
$675,000
0.3%For more information regarding the value of a property, please contact us for a free consultation.
11712 TIFTON DR Potomac, MD 20854
4 Beds
3 Baths
2,456 SqFt
Key Details
Sold Price $673,000
Property Type Single Family Home
Sub Type Detached
Listing Status Sold
Purchase Type For Sale
Square Footage 2,456 sqft
Price per Sqft $274
Subdivision Regency Estates
MLS Listing ID 1002372275
Sold Date 11/10/15
Style Split Level
Bedrooms 4
Full Baths 3
HOA Y/N N
Abv Grd Liv Area 2,456
Originating Board MRIS
Year Built 1965
Annual Tax Amount $6,219
Tax Year 2014
Lot Size 9,000 Sqft
Acres 0.21
Property Description
Gorgeous Regency Estates gem meticulously maintained inside and out by original owner, this 4/3 split level home boasts walkability to Churchill, Hoover, & Beverly Farms, gleaming oak hardwoods, modern sun-drenched eat-in kitchen, all 4 br's on same level, lg flat front & back yards, upgraded mstr bath, windows, furnace, electric and more! Easy access to 270/495/Metro & shopping.
Location
State MD
County Montgomery
Zoning R90
Rooms
Basement Connecting Stairway, Rear Entrance, Improved
Interior
Interior Features Kitchen - Eat-In, Wood Floors, Upgraded Countertops, Primary Bath(s)
Hot Water Natural Gas
Heating Forced Air
Cooling Central A/C
Fireplaces Number 1
Equipment Oven - Double, Cooktop, Refrigerator, Icemaker, Dishwasher, Disposal, Humidifier, Washer, Dryer
Fireplace Y
Appliance Oven - Double, Cooktop, Refrigerator, Icemaker, Dishwasher, Disposal, Humidifier, Washer, Dryer
Heat Source Natural Gas
Exterior
Utilities Available Cable TV Available
Amenities Available Pool Mem Avail
Water Access N
Roof Type Asphalt
Accessibility None
Garage N
Private Pool N
Building
Story 3+
Sewer Public Sewer
Water Public
Architectural Style Split Level
Level or Stories 3+
Additional Building Above Grade, Below Grade
New Construction N
Others
Senior Community No
Tax ID 160400100326
Ownership Fee Simple
Security Features Security System
Special Listing Condition Standard
Read Less
Want to know what your home might be worth? Contact us for a FREE valuation!

Our team is ready to help you sell your home for the highest possible price ASAP

Bought with Zhihao H Wang • UnionPlus Realty, Inc.





