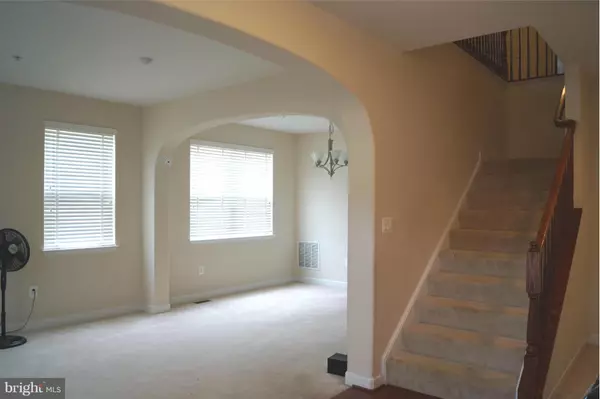$320,000
$326,000
1.8%For more information regarding the value of a property, please contact us for a free consultation.
2820 HIGH SEAS CT Waldorf, MD 20601
4 Beds
5 Baths
6,895 Sqft Lot
Key Details
Sold Price $320,000
Property Type Single Family Home
Sub Type Detached
Listing Status Sold
Purchase Type For Sale
Subdivision Ballantrae
MLS Listing ID 1000456469
Sold Date 12/18/15
Style Traditional
Bedrooms 4
Full Baths 4
Half Baths 1
HOA Fees $64/mo
HOA Y/N Y
Originating Board MRIS
Year Built 2009
Annual Tax Amount $4,592
Tax Year 2014
Lot Size 6,895 Sqft
Acres 0.16
Property Description
Easy commute from this home! Minutes to 301 and the center of Waldorf. This brick front home features lots of great finishes and details. Two master suites, His and Hers closet in the Master bedroom, open great room perfect for entertaining and relaxing. Neighborhood tot lot close by all in a neighborhood close to shopping,commuter lots and all the amenities you could want.
Location
State MD
County Charles
Zoning RH
Rooms
Other Rooms Living Room, Primary Bedroom, Bedroom 3, Bedroom 4, Great Room
Basement Rear Entrance, Full, Sump Pump, Partially Finished, Heated, Outside Entrance
Interior
Interior Features Family Room Off Kitchen, Kitchen - Table Space, Breakfast Area, Primary Bath(s), Window Treatments, Floor Plan - Open, Floor Plan - Traditional
Hot Water Electric
Heating Heat Pump(s)
Cooling Heat Pump(s)
Fireplaces Number 1
Fireplaces Type Gas/Propane
Fireplace Y
Window Features Insulated,Double Pane
Heat Source Electric
Exterior
Garage Spaces 2.0
Water Access N
Accessibility 36\"+ wide Halls, 32\"+ wide Doors
Attached Garage 2
Total Parking Spaces 2
Garage Y
Private Pool N
Building
Story 3+
Sewer Public Sewer
Water Public
Architectural Style Traditional
Level or Stories 3+
Structure Type 9'+ Ceilings
New Construction N
Schools
Middle Schools Mattawoman
High Schools Westlake
School District Charles County Public Schools
Others
Senior Community No
Tax ID 0906326994
Ownership Fee Simple
Security Features Monitored
Special Listing Condition Short Sale
Read Less
Want to know what your home might be worth? Contact us for a FREE valuation!

Our team is ready to help you sell your home for the highest possible price ASAP

Bought with Stephen W Nichols • Dehanas Real Estate Services





