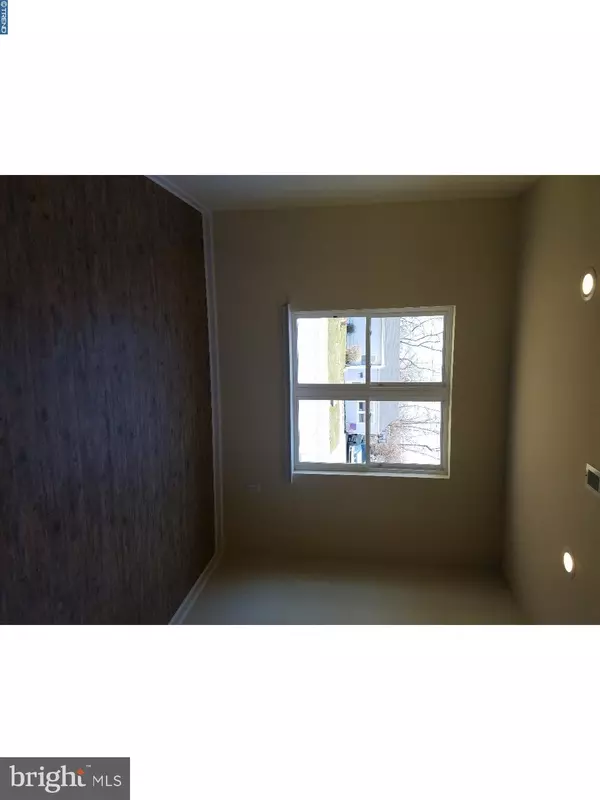$175,000
$175,000
For more information regarding the value of a property, please contact us for a free consultation.
445 MOREHOUSE DR Wilmington, DE 19801
3 Beds
2 Baths
1,182 SqFt
Key Details
Sold Price $175,000
Property Type Single Family Home
Sub Type Detached
Listing Status Sold
Purchase Type For Sale
Square Footage 1,182 sqft
Price per Sqft $148
Subdivision Dunleith
MLS Listing ID 1000299668
Sold Date 05/31/18
Style Cape Cod
Bedrooms 3
Full Baths 2
HOA Y/N N
Abv Grd Liv Area 1,182
Originating Board TREND
Year Built 2018
Annual Tax Amount $93
Tax Year 2017
Lot Size 6,098 Sqft
Acres 0.14
Lot Dimensions 55X110
Property Description
20k Mortgage Buy Down at the Settlement Table! This property has DSHA/HDF money attached to the property. This will enable the client to be eligible for a 20k mortgage buy-down at settlement. Please look at the documents attached to this listing. There are 2 Retention Agreements and income requirements associated with this property. Don't let this unique New Construction opportunity in Historic Dunleith get away. Built by one of Delaware's most experienced builders, Empire Builders. This well-appointed Cape Cod style rancher has 3 large bedrooms with 2 baths.The Master Bedroom has an en-suite bathroom with a large stand up shower with upgraded ceramic tile. Ceiling fans and ample closet space in all 3 bedrooms. Upgraded kitchen cabinets with granite counter top. Granite breakfast Bar with pendant lighting. Luxury vinyl plank flooring. Exterior sensor lighting. Car Port with access for 4 cars in driveway. Enjoy a side entrance from the carport directly into a cooks dream kitchen. The backyard fence will be installed when weather permits. Outside central air unit installed after the fence is secured. Washer & Dryer provided after AOS.
Location
State DE
County New Castle
Area New Castle/Red Lion/Del.City (30904)
Zoning NC5
Rooms
Other Rooms Living Room, Primary Bedroom, Bedroom 2, Kitchen, Family Room, Bedroom 1, Attic
Basement Unfinished
Interior
Interior Features Primary Bath(s), Kitchen - Island, Stall Shower, Dining Area
Hot Water Electric
Heating Gas, Energy Star Heating System
Cooling Central A/C
Flooring Vinyl
Equipment Dishwasher, Refrigerator, Disposal, Energy Efficient Appliances, Built-In Microwave
Fireplace N
Window Features Energy Efficient
Appliance Dishwasher, Refrigerator, Disposal, Energy Efficient Appliances, Built-In Microwave
Heat Source Natural Gas
Laundry Main Floor
Exterior
Exterior Feature Porch(es)
Garage Spaces 3.0
Water Access N
Roof Type Shingle
Accessibility None
Porch Porch(es)
Total Parking Spaces 3
Garage N
Building
Lot Description Front Yard, Rear Yard
Story 1
Foundation Concrete Perimeter
Sewer Public Sewer
Water Public
Architectural Style Cape Cod
Level or Stories 1
Additional Building Above Grade
New Construction Y
Schools
School District Christina
Others
Pets Allowed Y
Senior Community No
Tax ID 10-010.20-088
Ownership Fee Simple
Security Features Security System
Acceptable Financing Conventional, VA, FHA 203(k), FHA 203(b)
Listing Terms Conventional, VA, FHA 203(k), FHA 203(b)
Financing Conventional,VA,FHA 203(k),FHA 203(b)
Pets Allowed Case by Case Basis
Read Less
Want to know what your home might be worth? Contact us for a FREE valuation!

Our team is ready to help you sell your home for the highest possible price ASAP

Bought with Joseph Poole • RE/MAX Associates-Wilmington





