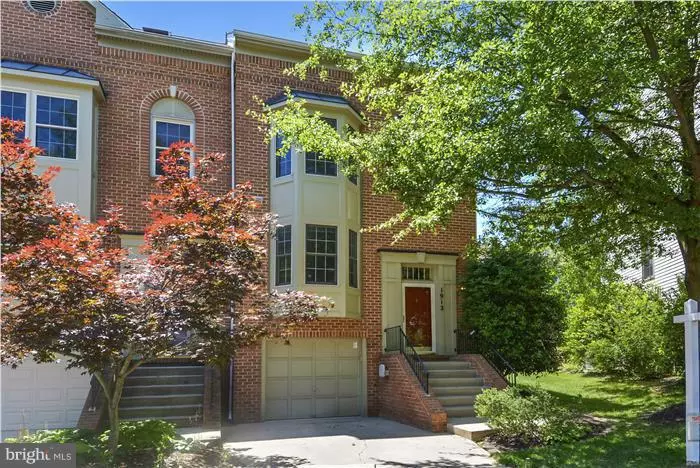$454,900
$454,900
For more information regarding the value of a property, please contact us for a free consultation.
1912 WESTCHESTER DR Silver Spring, MD 20902
3 Beds
4 Baths
2,269 Sqft Lot
Key Details
Sold Price $454,900
Property Type Vacant Land
Listing Status Sold
Purchase Type For Sale
Subdivision Westchester
MLS Listing ID 1002433447
Sold Date 07/22/16
Style Traditional
Bedrooms 3
Full Baths 3
Half Baths 1
HOA Fees $56/mo
HOA Y/N Y
Originating Board MRIS
Year Built 1992
Annual Tax Amount $4,213
Tax Year 2016
Lot Size 2,269 Sqft
Acres 0.05
Property Description
Elegant & Spacious!Stunning 3BR/3.5BA luxury end unit town home in graceful Westchester.A short walk to METRO,shops & Sligo Creek Pk.Open & bright w/vaulted ceilings, palladium windows,newly refinished hardwood firs, 2 fireplaces,gourmet kitchen w/bay window,sep DR, beautiful LR w/French doors to deck & fenced yard,wonderful master suite, family rm,garage, & more!Must See!
Location
State MD
County Montgomery
Zoning PD9
Rooms
Basement Daylight, Partial, Fully Finished, Heated
Interior
Interior Features Kitchen - Table Space, Dining Area, Kitchen - Eat-In, Primary Bath(s), Window Treatments, Wood Floors, Upgraded Countertops, Floor Plan - Open
Hot Water Natural Gas
Heating Central
Cooling Central A/C
Fireplaces Number 2
Fireplaces Type Equipment, Mantel(s), Screen
Equipment Washer/Dryer Hookups Only, Dishwasher, Disposal, Dryer, Exhaust Fan, Icemaker, Oven - Self Cleaning, Refrigerator, Stove, Washer, Water Heater
Fireplace Y
Appliance Washer/Dryer Hookups Only, Dishwasher, Disposal, Dryer, Exhaust Fan, Icemaker, Oven - Self Cleaning, Refrigerator, Stove, Washer, Water Heater
Heat Source Natural Gas
Exterior
Exterior Feature Deck(s)
Parking Features Garage Door Opener
Garage Spaces 1.0
Fence Rear, Privacy
Utilities Available Cable TV Available, DSL Available
Water Access N
Accessibility None
Porch Deck(s)
Attached Garage 1
Total Parking Spaces 1
Garage Y
Private Pool N
Building
Story 3+
Sewer Public Sewer
Water Public
Architectural Style Traditional
Level or Stories 3+
New Construction N
Schools
Elementary Schools Arcola
Middle Schools Odessa Shannon
High Schools Northwood
School District Montgomery County Public Schools
Others
Senior Community No
Tax ID 161302845147
Ownership Fee Simple
Security Features Monitored,Smoke Detector,Security System
Special Listing Condition Standard
Read Less
Want to know what your home might be worth? Contact us for a FREE valuation!

Our team is ready to help you sell your home for the highest possible price ASAP

Bought with Vida C Anderson • Coldwell Banker Realty





