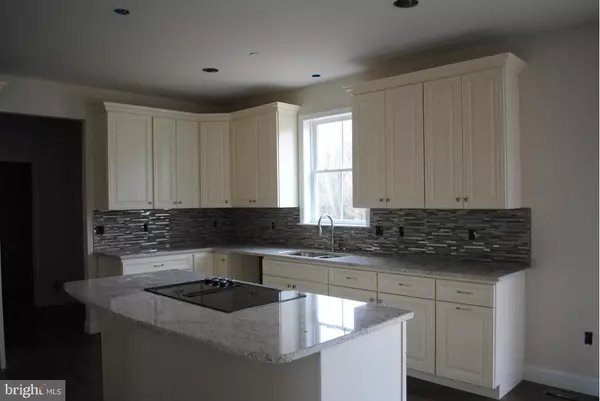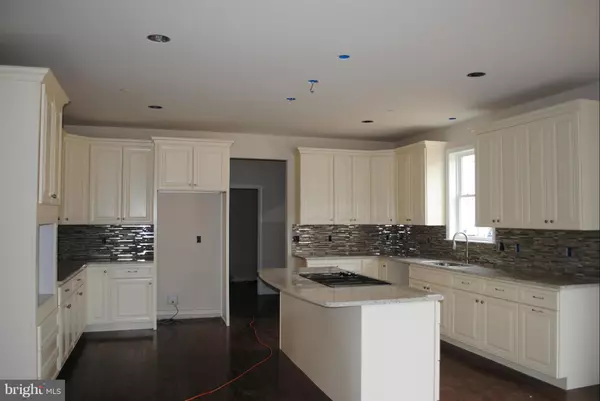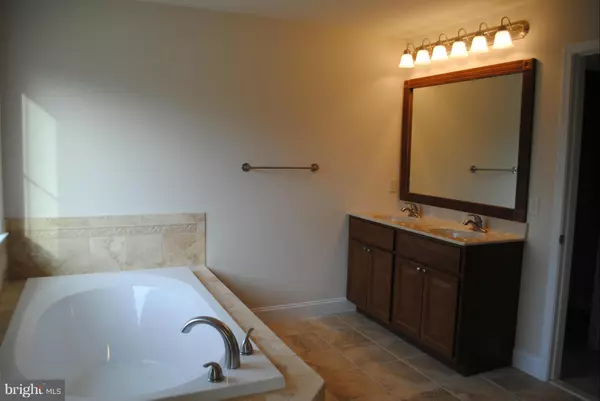$429,950
$429,950
For more information regarding the value of a property, please contact us for a free consultation.
7219 JOCKEY CT Hughesville, MD 20637
4 Beds
3 Baths
1 Acres Lot
Key Details
Sold Price $429,950
Property Type Single Family Home
Sub Type Detached
Listing Status Sold
Purchase Type For Sale
Subdivision Belmont
MLS Listing ID 1000472695
Sold Date 04/21/17
Style Colonial
Bedrooms 4
Full Baths 2
Half Baths 1
HOA Fees $41/ann
HOA Y/N Y
Originating Board MRIS
Year Built 2017
Tax Year 2015
Lot Size 1.001 Acres
Acres 1.0
Property Description
ONE OF OUR MOST POPULAR PLANS!! LISTED BELOW APPRAISED VALUE-HARDWOOD FLOORING ADDED&CUSTOM MASTER BEDROOM SUITE W/CERAMIC SOAKING TUB&SHOWER!!!GOURMET KITCHEN W/GRANITE,CENTER ISLAND&CUSTOM MAPLE CABINETRY!!$10k IN CLOSING, GREAT LOCATION!!FIRST FLOOR OFFICE-CHECK THIS ONE OUT! ZONED FOR LA PLATA HIGH-EXQUISITE GRANITE IS IN!!! WE ARE READY TO SETTLE!! 2-10 HOME WARRANTY TOO!! 100% FINISHED!!!
Location
State MD
County Charles
Zoning AC
Rooms
Other Rooms Dining Room, Primary Bedroom, Bedroom 2, Bedroom 3, Bedroom 4, Kitchen, Family Room, Basement, Foyer, Breakfast Room, Study, Laundry
Basement Rear Entrance, Full, Unfinished, Rough Bath Plumb, Walkout Stairs
Interior
Interior Features Breakfast Area, Kitchen - Gourmet, Kitchen - Country, Kitchen - Island, Kitchen - Table Space, Dining Area, Kitchen - Eat-In, Recessed Lighting, Floor Plan - Open
Hot Water Electric
Heating Heat Pump(s), Zoned
Cooling Central A/C, Ceiling Fan(s), Heat Pump(s), Zoned
Fireplaces Number 1
Equipment Dishwasher, Dryer, Cooktop, Oven - Wall, Refrigerator, Icemaker, Microwave
Fireplace Y
Window Features Low-E,Screens
Appliance Dishwasher, Dryer, Cooktop, Oven - Wall, Refrigerator, Icemaker, Microwave
Heat Source Electric
Exterior
Exterior Feature Porch(es)
Parking Features Garage - Side Entry
Garage Spaces 2.0
Utilities Available Cable TV Available
Water Access N
Roof Type Shingle
Accessibility None, Other
Porch Porch(es)
Attached Garage 2
Total Parking Spaces 2
Garage Y
Private Pool N
Building
Lot Description Backs to Trees, Cul-de-sac
Story 3+
Sewer Septic Exists
Water Well
Architectural Style Colonial
Level or Stories 3+
Structure Type Tray Ceilings
New Construction Y
Schools
Elementary Schools T. C. Martin
Middle Schools Milton M. Somers
High Schools La Plata
School District Charles County Public Schools
Others
Senior Community No
Tax ID 0908352084
Ownership Fee Simple
Security Features Carbon Monoxide Detector(s),Smoke Detector,Sprinkler System - Indoor
Special Listing Condition Standard
Read Less
Want to know what your home might be worth? Contact us for a FREE valuation!

Our team is ready to help you sell your home for the highest possible price ASAP

Bought with Michael K Gray • RE/MAX 100






