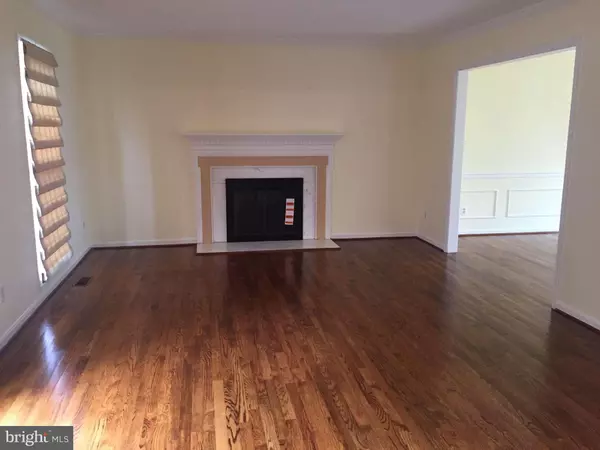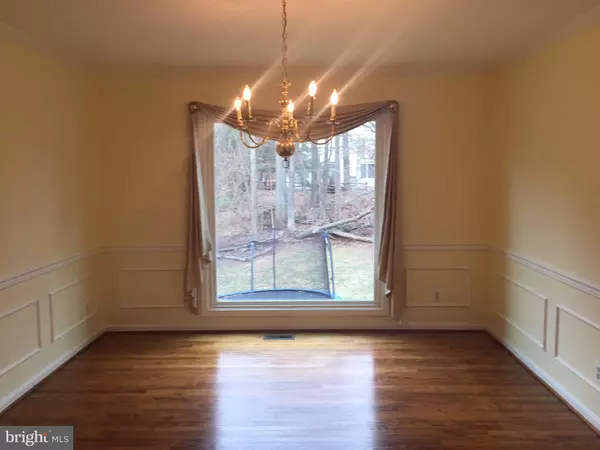$670,000
$679,999
1.5%For more information regarding the value of a property, please contact us for a free consultation.
12234 TRIPLE CROWN RD North Potomac, MD 20878
4 Beds
4 Baths
0.36 Acres Lot
Key Details
Sold Price $670,000
Property Type Single Family Home
Sub Type Detached
Listing Status Sold
Purchase Type For Sale
Subdivision Potomac Chase
MLS Listing ID 1002485083
Sold Date 03/21/17
Style Colonial
Bedrooms 4
Full Baths 3
Half Baths 1
HOA Fees $20/ann
HOA Y/N Y
Originating Board MRIS
Year Built 1984
Annual Tax Amount $7,376
Tax Year 2017
Lot Size 0.364 Acres
Acres 0.36
Property Description
Freshly painted, fully finished 3 level home ready to move in! The main level has two fireplaces, new kitchen appliances, granite counters, screened in porch, deck, spacious mud/laundry room. The upper level has four bedrooms, two full baths with dual sinks. The master suite has two walk in closets. Finished walk out basement, full bathroom, two bonus finished rooms and plenty of storage.
Location
State MD
County Montgomery
Zoning R200
Rooms
Other Rooms Living Room, Dining Room, Primary Bedroom, Bedroom 2, Bedroom 3, Kitchen, Family Room, Breakfast Room, Study, Laundry, Mud Room
Basement Connecting Stairway, Fully Finished, Walkout Level
Interior
Interior Features Family Room Off Kitchen, Combination Kitchen/Dining, Floor Plan - Traditional
Hot Water 60+ Gallon Tank
Heating Programmable Thermostat
Cooling Central A/C
Fireplaces Number 2
Fireplace Y
Heat Source Electric
Exterior
Parking Features Garage - Front Entry
Garage Spaces 2.0
Water Access N
Accessibility >84\" Garage Door
Attached Garage 2
Total Parking Spaces 2
Garage Y
Private Pool N
Building
Story 3+
Sewer Public Sewer
Water Public
Architectural Style Colonial
Level or Stories 3+
New Construction N
Schools
Elementary Schools Jones Lane
Middle Schools Ridgeview
High Schools Quince Orchard
School District Montgomery County Public Schools
Others
Senior Community No
Tax ID 160602400332
Ownership Fee Simple
Special Listing Condition Standard
Read Less
Want to know what your home might be worth? Contact us for a FREE valuation!

Our team is ready to help you sell your home for the highest possible price ASAP

Bought with Xia Chu Tian • Metrostar Realty, LLC





