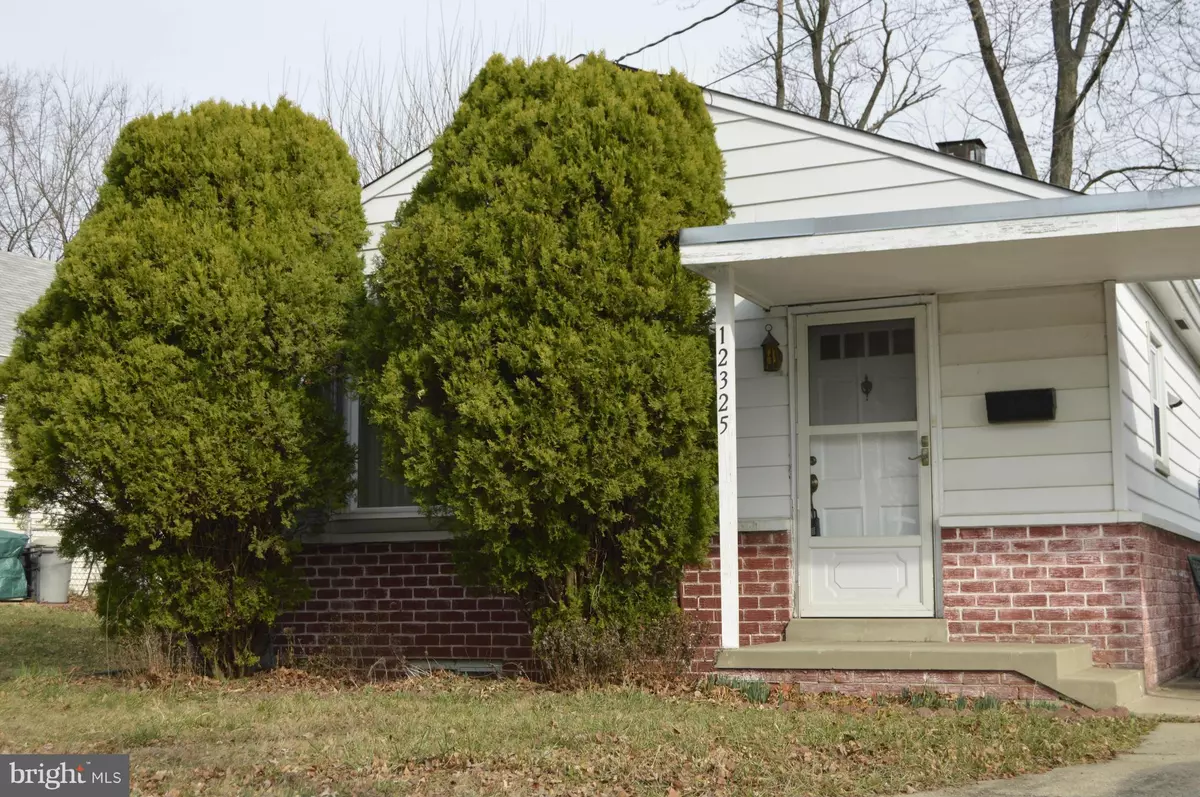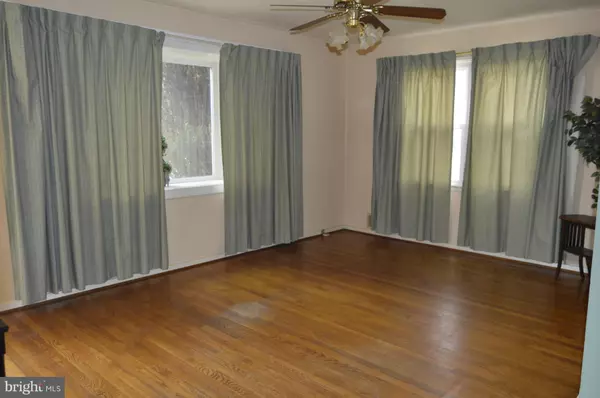$286,000
$275,000
4.0%For more information regarding the value of a property, please contact us for a free consultation.
12325 DALEWOOD DR Silver Spring, MD 20902
3 Beds
1 Bath
1,212 SqFt
Key Details
Sold Price $286,000
Property Type Single Family Home
Sub Type Detached
Listing Status Sold
Purchase Type For Sale
Square Footage 1,212 sqft
Price per Sqft $235
Subdivision Connecticut Avenue Estates
MLS Listing ID 1002486723
Sold Date 03/30/17
Style Ranch/Rambler
Bedrooms 3
Full Baths 1
HOA Y/N N
Abv Grd Liv Area 912
Originating Board MRIS
Year Built 1953
Annual Tax Amount $3,230
Tax Year 2017
Lot Size 7,975 Sqft
Acres 0.18
Property Description
Location, Location, This cute home has hardwood flooring, a ceramic tile bathroom, & potential galore. It has a partially finished LL, w/ a rec room area, & other areas. It has a great yard & carport area, just use your imagination & see the possibilities. Newer stove & mircrowave & HVAC. Seller says "as is " with home inspection OFFERS MUST BE IN by 11 AM 2/27 MONDAY
Location
State MD
County Montgomery
Zoning R60
Direction Northeast
Rooms
Other Rooms Living Room, Dining Room, Primary Bedroom, Bedroom 2, Bedroom 3, Kitchen, Game Room, Foyer, Laundry, Storage Room, Utility Room
Basement Daylight, Partial, Partially Finished, Side Entrance
Main Level Bedrooms 3
Interior
Interior Features Kitchen - Efficiency, Combination Kitchen/Dining, Window Treatments, Wood Floors, Floor Plan - Traditional
Hot Water Natural Gas
Heating Forced Air, Hot Water
Cooling Central A/C, Ceiling Fan(s)
Equipment Washer/Dryer Hookups Only, Dishwasher, Disposal, Dryer, Icemaker, Microwave, Oven/Range - Gas, Refrigerator, Washer, Water Heater
Fireplace N
Window Features Double Pane
Appliance Washer/Dryer Hookups Only, Dishwasher, Disposal, Dryer, Icemaker, Microwave, Oven/Range - Gas, Refrigerator, Washer, Water Heater
Heat Source Natural Gas
Exterior
Exterior Feature Porch(es)
Garage Spaces 1.0
Fence Rear
Utilities Available Cable TV Available
View Y/N Y
Water Access N
View Garden/Lawn, Scenic Vista, Street, Trees/Woods
Roof Type Composite
Accessibility None
Porch Porch(es)
Total Parking Spaces 1
Garage N
Private Pool N
Building
Lot Description Backs to Trees, Landscaping
Story 2
Sewer Public Sewer
Water Public
Architectural Style Ranch/Rambler
Level or Stories 2
Additional Building Above Grade, Below Grade
Structure Type Dry Wall
New Construction N
Schools
School District Montgomery County Public Schools
Others
HOA Fee Include None
Senior Community No
Tax ID 161301238344
Ownership Fee Simple
Special Listing Condition Standard
Read Less
Want to know what your home might be worth? Contact us for a FREE valuation!

Our team is ready to help you sell your home for the highest possible price ASAP

Bought with Cynthia N Holland • Long & Foster Real Estate, Inc.






