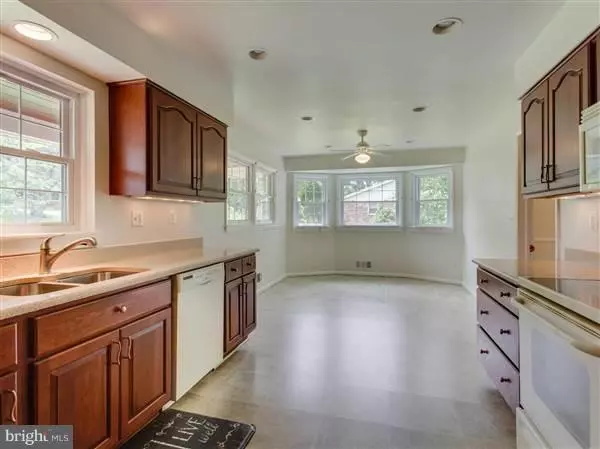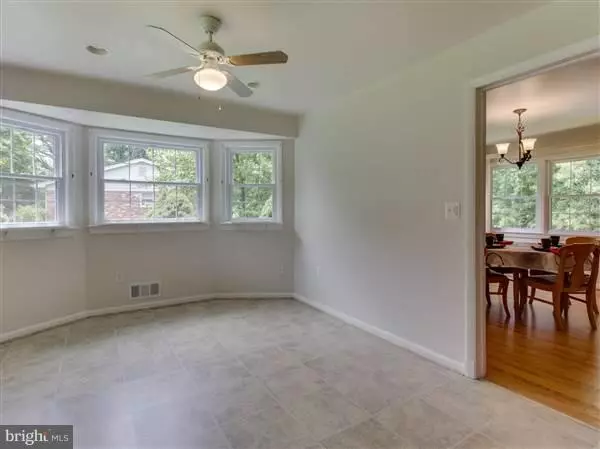$500,000
$489,900
2.1%For more information regarding the value of a property, please contact us for a free consultation.
309 COLESVILLE MANOR DR Silver Spring, MD 20904
5 Beds
4 Baths
2,608 SqFt
Key Details
Sold Price $500,000
Property Type Single Family Home
Sub Type Detached
Listing Status Sold
Purchase Type For Sale
Square Footage 2,608 sqft
Price per Sqft $191
Subdivision Colesville Manor
MLS Listing ID 1002557833
Sold Date 08/31/17
Style Split Level
Bedrooms 5
Full Baths 3
Half Baths 1
HOA Y/N N
Abv Grd Liv Area 2,608
Originating Board MRIS
Year Built 1965
Annual Tax Amount $5,280
Tax Year 2017
Lot Size 0.488 Acres
Acres 0.49
Property Description
You are home! You can have it all. Enjoy suburban life while remaining minutes away from work and entertainment. This location provides easy commuting. The foyer welcomes you and the spacious room and deck make this home excellent for entertaining. There is a separate In-Law-Suite with bedroom, full bath and separate entrance.
Location
State MD
County Montgomery
Zoning R200
Rooms
Other Rooms In-Law/auPair/Suite
Basement Rear Entrance, Sump Pump, Connecting Stairway, Daylight, Full, Fully Finished, Improved, Walkout Level
Interior
Interior Features Kitchen - Table Space, Dining Area, Primary Bath(s), Upgraded Countertops, Chair Railings, Wood Floors
Hot Water 60+ Gallon Tank, Natural Gas
Heating Forced Air
Cooling Central A/C
Fireplaces Number 1
Fireplaces Type Equipment
Equipment Washer/Dryer Hookups Only, Dishwasher, Disposal, Dryer - Front Loading, Humidifier, Icemaker, Microwave, Oven/Range - Electric, Oven - Self Cleaning, Refrigerator, Stove, Washer
Fireplace Y
Window Features Double Pane
Appliance Washer/Dryer Hookups Only, Dishwasher, Disposal, Dryer - Front Loading, Humidifier, Icemaker, Microwave, Oven/Range - Electric, Oven - Self Cleaning, Refrigerator, Stove, Washer
Heat Source Natural Gas
Exterior
Exterior Feature Deck(s), Porch(es), Patio(s)
Parking Features Garage Door Opener
Garage Spaces 2.0
Community Features Other
Water Access N
Accessibility Other
Porch Deck(s), Porch(es), Patio(s)
Attached Garage 2
Total Parking Spaces 2
Garage Y
Private Pool N
Building
Lot Description Corner, Landscaping
Story 3+
Sewer Public Sewer
Water Public
Architectural Style Split Level
Level or Stories 3+
Additional Building Above Grade, Shed
Structure Type Dry Wall,Paneled Walls,Plaster Walls
New Construction N
Schools
Elementary Schools Westover
Middle Schools White Oak
High Schools Springbrook
School District Montgomery County Public Schools
Others
HOA Fee Include Other
Senior Community No
Tax ID 160500333071
Ownership Fee Simple
Special Listing Condition Standard
Read Less
Want to know what your home might be worth? Contact us for a FREE valuation!

Our team is ready to help you sell your home for the highest possible price ASAP

Bought with Koy D Banks • Exit Community Realty





