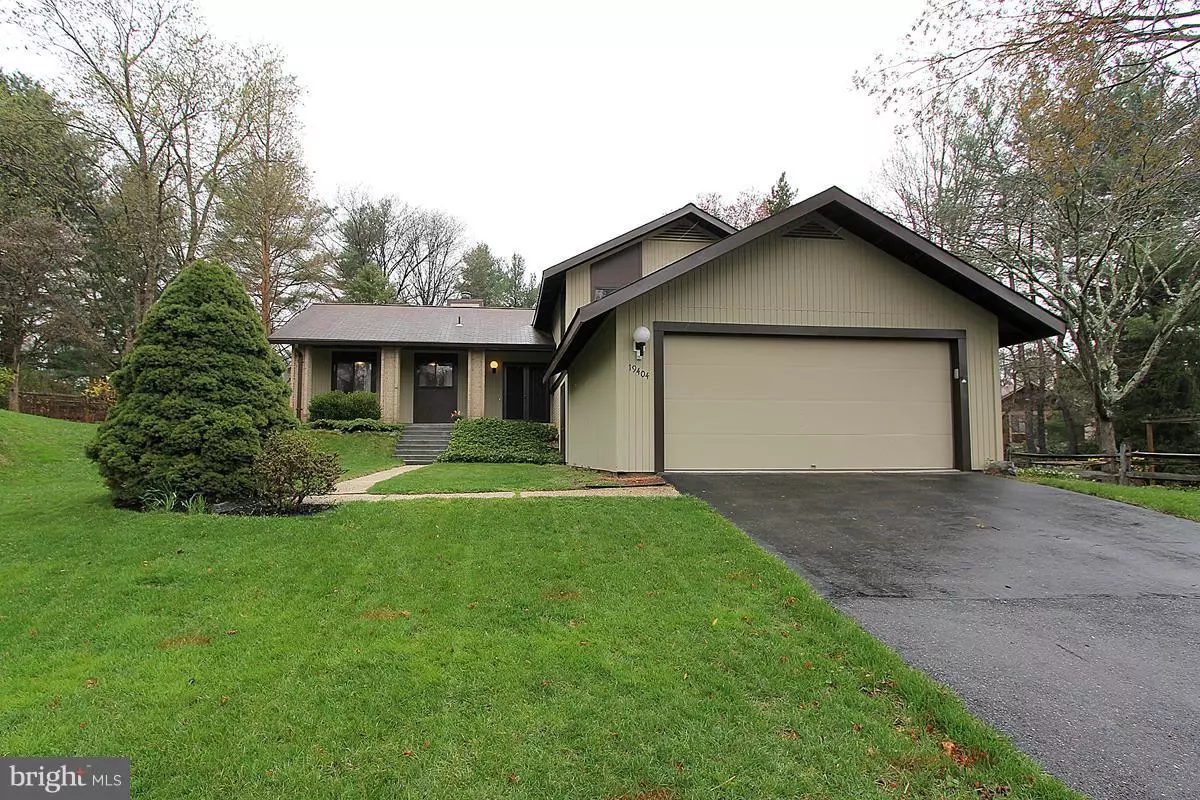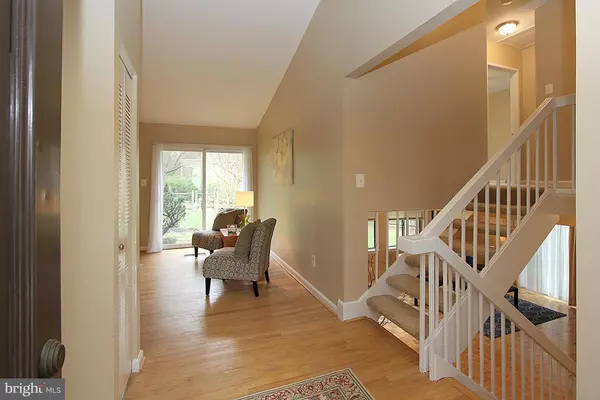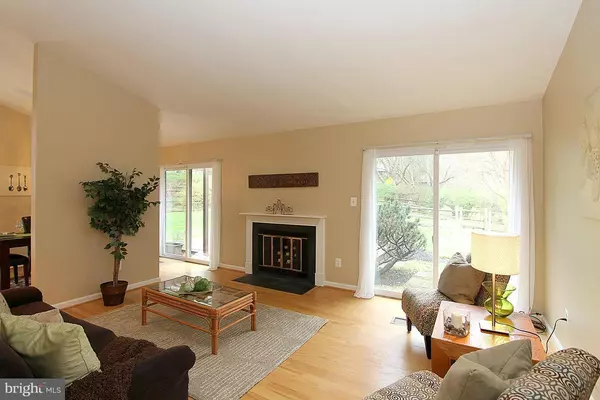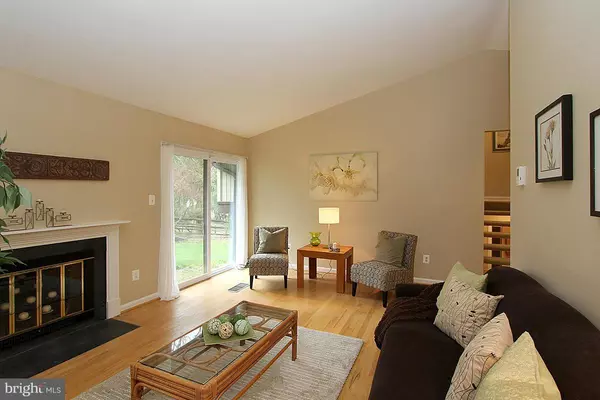$383,000
$389,900
1.8%For more information regarding the value of a property, please contact us for a free consultation.
19404 FABER CT Gaithersburg, MD 20886
4 Beds
3 Baths
10,680 Sqft Lot
Key Details
Sold Price $383,000
Property Type Single Family Home
Sub Type Detached
Listing Status Sold
Purchase Type For Sale
Subdivision Stedwick
MLS Listing ID 1002323941
Sold Date 06/24/15
Style Contemporary
Bedrooms 4
Full Baths 3
HOA Fees $113/qua
HOA Y/N Y
Originating Board MRIS
Year Built 1972
Annual Tax Amount $3,615
Tax Year 2014
Lot Size 10,680 Sqft
Acres 0.25
Property Description
Don t miss this contemporary home on a private Cul-de-sac! This is a unique floor Plan where the basement is open to Foyer, kitchen, living and dining area. Recent upgrades include adding a 4th bedroom & a 3rd full bath in the basement level. The yard has mature vegetation you can enjoy all year around! Montgomery Village offers a wealth of amenities such as tennis courts, pools, and picnic areas.
Location
State MD
County Montgomery
Zoning TS
Rooms
Other Rooms Living Room, Dining Room, Primary Bedroom, Bedroom 2, Kitchen, Family Room, Breakfast Room, Bedroom 1, Mud Room
Basement Connecting Stairway, Outside Entrance, Side Entrance, Improved, Fully Finished, Daylight, Full, Walkout Level, Windows
Interior
Interior Features Breakfast Area, Kitchen - Table Space, Dining Area, Upgraded Countertops, Wood Floors, Floor Plan - Open
Hot Water Natural Gas
Heating Programmable Thermostat, Central
Cooling Central A/C, Programmable Thermostat
Fireplaces Number 1
Fireplace Y
Window Features Storm,Skylights,Screens
Heat Source None
Exterior
Exterior Feature Patio(s), Porch(es)
Parking Features Garage - Front Entry, Additional Storage Area
Garage Spaces 2.0
Fence Rear, Picket
Amenities Available Baseball Field, Basketball Courts, Bike Trail, Club House, Common Grounds, Community Center, Golf Course, Jog/Walk Path, Lake, Picnic Area, Pool - Outdoor, Recreational Center, Swimming Pool, Tennis Courts, Tot Lots/Playground, Volleyball Courts
View Y/N Y
Water Access N
View Trees/Woods, Garden/Lawn
Roof Type Composite
Street Surface Alley
Accessibility None
Porch Patio(s), Porch(es)
Road Frontage City/County, Public
Attached Garage 2
Total Parking Spaces 2
Garage Y
Private Pool N
Building
Lot Description Backs to Trees, Cul-de-sac, Landscaping, Premium, No Thru Street, Trees/Wooded, Private
Story 3+
Sewer Public Sewer, Public Septic
Water Public
Architectural Style Contemporary
Level or Stories 3+
Structure Type Vaulted Ceilings
New Construction N
Schools
Elementary Schools Stedwick
Middle Schools Montgomery Village
High Schools Watkins Mill
School District Montgomery County Public Schools
Others
Senior Community No
Tax ID 160900806555
Ownership Fee Simple
Security Features Carbon Monoxide Detector(s),Smoke Detector
Special Listing Condition Standard
Read Less
Want to know what your home might be worth? Contact us for a FREE valuation!

Our team is ready to help you sell your home for the highest possible price ASAP

Bought with David Zeff • RE/MAX Realty Group





