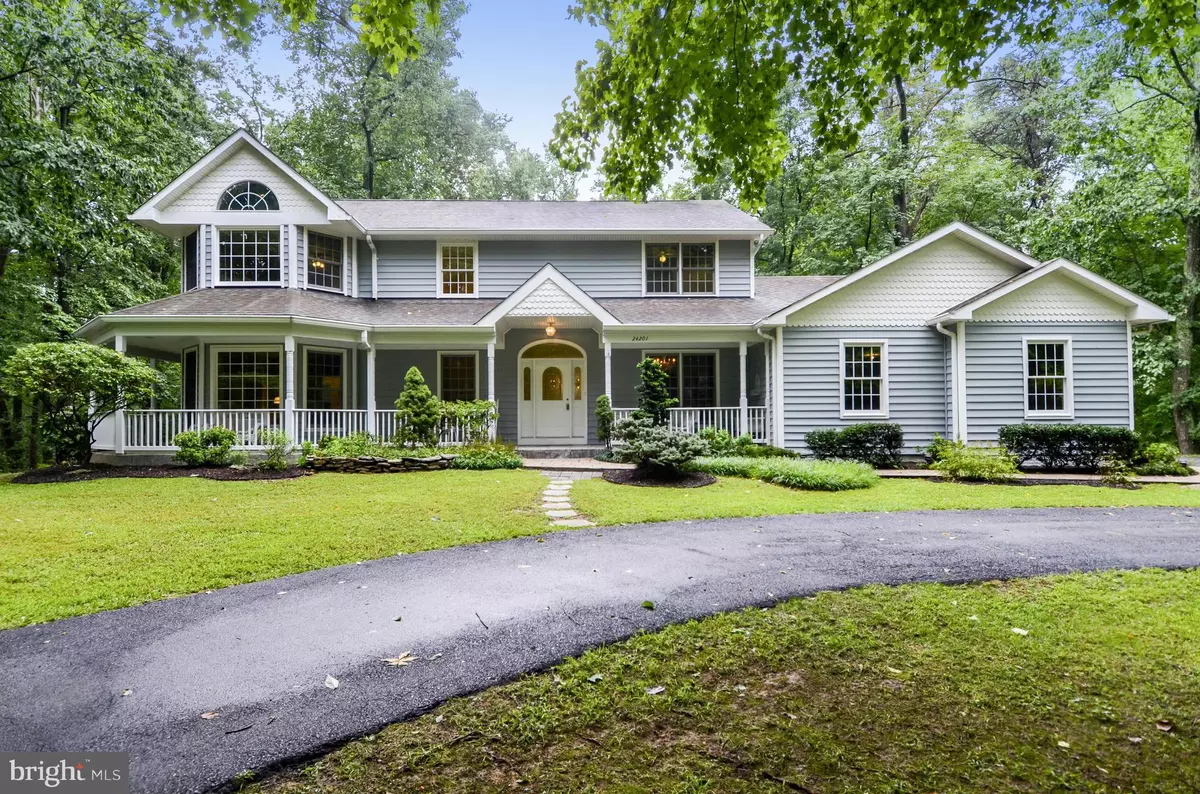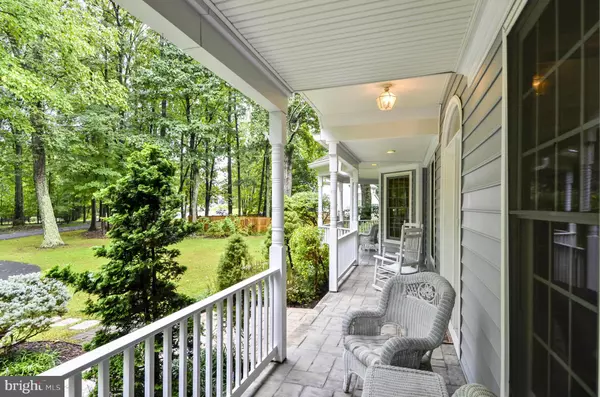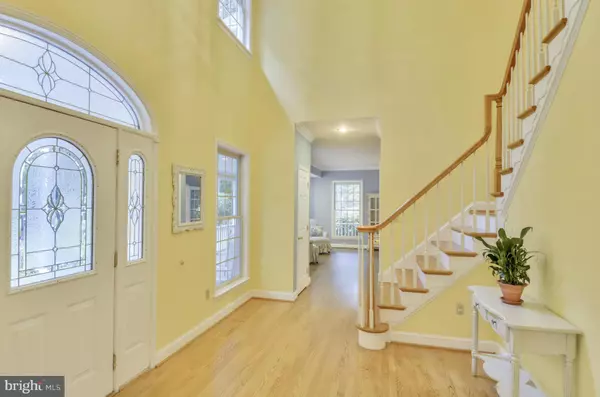$650,000
$670,000
3.0%For more information regarding the value of a property, please contact us for a free consultation.
24201 MUSCARI CT Gaithersburg, MD 20882
5 Beds
4 Baths
1.44 Acres Lot
Key Details
Sold Price $650,000
Property Type Single Family Home
Sub Type Detached
Listing Status Sold
Purchase Type For Sale
Subdivision Woodfield Estates
MLS Listing ID 1002456403
Sold Date 12/02/16
Style Victorian
Bedrooms 5
Full Baths 3
Half Baths 1
HOA Fees $20/ann
HOA Y/N Y
Originating Board MRIS
Year Built 1999
Annual Tax Amount $6,683
Tax Year 2016
Lot Size 1.440 Acres
Acres 1.44
Property Description
GENTLY LIVED IN WELL MAINTAINED BRIGHT NEUTRAL CLEAN VICTORIAN HOME ON LUSH LANDSCAPED LOT BACKING WOODED PARKLAND, WRAP AROUND PORCH, MULTI TIERED TREX DECK OVER SIZED GARAGE TOWERING TREES CIRCLE DRIVEWAY WINDOWS HARDWOOD FLOORS GRANITE CERAMIC FRESH PAINT IN-LAW SUITE GAS COOKING HEAT AND FIREPLACE CENTER ISLAND HUGE KITCHEN 1ST FLOOR OFFICE CUSTOM MOLDINGS 2 STAIRCASES MUST SEE VIRT TOUR NICE!
Location
State MD
County Montgomery
Zoning RE2
Rooms
Other Rooms Living Room, Dining Room, Primary Bedroom, Bedroom 2, Bedroom 3, Bedroom 4, Kitchen, Game Room, Family Room, Foyer, Study, In-Law/auPair/Suite, Laundry, Storage Room, Utility Room
Basement Connecting Stairway, Outside Entrance, Rear Entrance, Sump Pump, Daylight, Full, Fully Finished, Heated, Improved, Walkout Level, Windows
Interior
Interior Features 2nd Kitchen, Kitchen - Island, Kitchen - Table Space, Dining Area, Kitchen - Eat-In, Primary Bath(s), Built-Ins, Chair Railings, Upgraded Countertops, Crown Moldings, Window Treatments, Curved Staircase, Wainscotting, Wood Floors, WhirlPool/HotTub, Recessed Lighting, Floor Plan - Traditional
Hot Water Natural Gas
Heating Forced Air, Heat Pump(s), Programmable Thermostat, Zoned
Cooling Ceiling Fan(s), Central A/C, Heat Pump(s), Zoned, Programmable Thermostat
Fireplaces Number 1
Fireplaces Type Fireplace - Glass Doors, Mantel(s)
Equipment Dishwasher, Disposal, Dryer, Cooktop - Down Draft, Exhaust Fan, Extra Refrigerator/Freezer, Icemaker, Microwave, Oven - Double, Oven - Self Cleaning, Oven - Wall, Refrigerator, Washer, Water Heater, Water Dispenser
Fireplace Y
Window Features Bay/Bow,Screens
Appliance Dishwasher, Disposal, Dryer, Cooktop - Down Draft, Exhaust Fan, Extra Refrigerator/Freezer, Icemaker, Microwave, Oven - Double, Oven - Self Cleaning, Oven - Wall, Refrigerator, Washer, Water Heater, Water Dispenser
Heat Source Natural Gas
Exterior
Exterior Feature Deck(s), Patio(s), Wrap Around, Porch(es)
Parking Features Garage - Side Entry, Garage Door Opener, Additional Storage Area
Garage Spaces 2.0
Water Access N
Roof Type Composite
Accessibility None
Porch Deck(s), Patio(s), Wrap Around, Porch(es)
Attached Garage 2
Total Parking Spaces 2
Garage Y
Private Pool N
Building
Lot Description Backs to Trees, Cul-de-sac, Landscaping, No Thru Street, Trees/Wooded, Private
Story 3+
Sewer Septic Exists
Water Well
Architectural Style Victorian
Level or Stories 3+
Additional Building Shed
Structure Type 2 Story Ceilings,9'+ Ceilings,High
New Construction N
Schools
Elementary Schools Clearspring
Middle Schools John T. Baker
High Schools Damascus
School District Montgomery County Public Schools
Others
Senior Community No
Tax ID 161203049946
Ownership Fee Simple
Security Features Motion Detectors,Carbon Monoxide Detector(s),Smoke Detector
Special Listing Condition Standard
Read Less
Want to know what your home might be worth? Contact us for a FREE valuation!

Our team is ready to help you sell your home for the highest possible price ASAP

Bought with Teresa A Byrnes • Keller Williams Capital Properties





