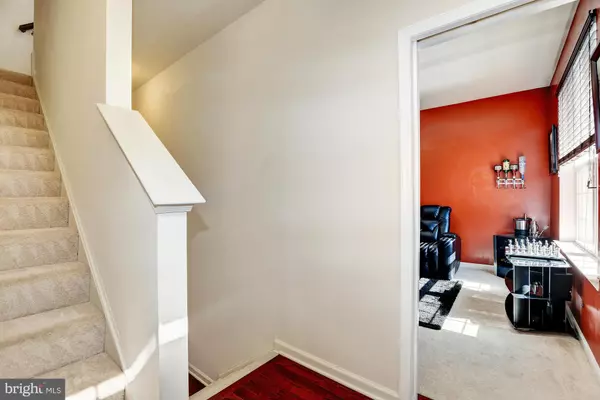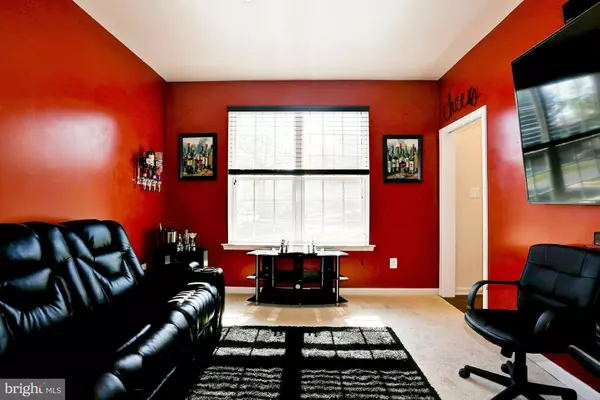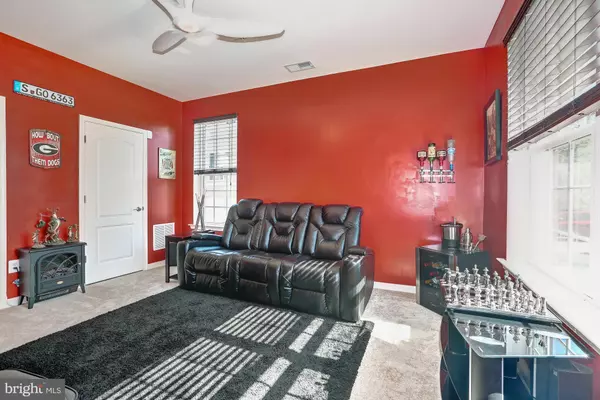$373,450
$373,450
For more information regarding the value of a property, please contact us for a free consultation.
3533 WOODLAKE DR #30 Silver Spring, MD 20904
3 Beds
4 Baths
2,280 SqFt
Key Details
Sold Price $373,450
Property Type Townhouse
Sub Type End of Row/Townhouse
Listing Status Sold
Purchase Type For Sale
Square Footage 2,280 sqft
Price per Sqft $163
Subdivision Woodlake Park Codm
MLS Listing ID 1002427757
Sold Date 07/28/16
Style Colonial
Bedrooms 3
Full Baths 2
Half Baths 2
Condo Fees $57/mo
HOA Fees $152/mo
HOA Y/N Y
Abv Grd Liv Area 2,280
Originating Board MRIS
Year Built 2014
Annual Tax Amount $3,649
Tax Year 2016
Property Description
Lovely 2014 TH w 2 Car Garage. Cherry Hardwoods Throughout Main Level & Foyer. Large Gourmet Kitchen w/ Granite Counters & Huge Island, Stainless Appliances, 42" Espresso Cabinets & Recessed Lights. Master BR & BA & 2 Add'l BRs on Upper Level. Kitchen Open to Living-Dining Area w/ Slider out to Composite Deck. Lower Level Recreation Rm w/ Half Bath. Custom Ceiling Fans & Window Treatments Convey.
Location
State MD
County Montgomery
Rooms
Other Rooms Living Room, Dining Room, Primary Bedroom, Bedroom 2, Bedroom 3, Kitchen, Game Room, Foyer
Basement Front Entrance, Rear Entrance, Outside Entrance, Fully Finished, Heated, Daylight, Full, Walkout Level, Windows
Interior
Interior Features Kitchen - Table Space, Kitchen - Island, Kitchen - Eat-In, Combination Dining/Living, Primary Bath(s), Upgraded Countertops, Window Treatments, Wood Floors, Floor Plan - Traditional, Floor Plan - Open
Hot Water Electric
Heating Forced Air
Cooling Central A/C
Equipment Refrigerator, Dishwasher, Disposal, Icemaker, Microwave, Oven - Self Cleaning, Oven/Range - Gas, Stove, Washer, Dryer, Water Heater
Fireplace N
Window Features Double Pane,Screens
Appliance Refrigerator, Dishwasher, Disposal, Icemaker, Microwave, Oven - Self Cleaning, Oven/Range - Gas, Stove, Washer, Dryer, Water Heater
Heat Source Natural Gas
Exterior
Exterior Feature Deck(s)
Parking Features Garage Door Opener
Garage Spaces 2.0
Parking On Site 2
Community Features Other
Utilities Available Cable TV Available
Amenities Available Tot Lots/Playground
Water Access N
Roof Type Asphalt
Accessibility Other
Porch Deck(s)
Attached Garage 2
Total Parking Spaces 2
Garage Y
Private Pool N
Building
Story 3+
Sewer Public Sewer
Water Public
Architectural Style Colonial
Level or Stories 3+
Additional Building Above Grade
Structure Type Dry Wall
New Construction N
Schools
Elementary Schools Fairland
Middle Schools Briggs Chaney
High Schools Paint Branch
School District Montgomery County Public Schools
Others
HOA Fee Include Water,Trash,Lawn Maintenance,Snow Removal
Senior Community No
Tax ID 160503742426
Ownership Condominium
Security Features Smoke Detector,Sprinkler System - Indoor,Security System
Special Listing Condition Standard
Read Less
Want to know what your home might be worth? Contact us for a FREE valuation!

Our team is ready to help you sell your home for the highest possible price ASAP

Bought with Linda Latta • RE/MAX Town Center





