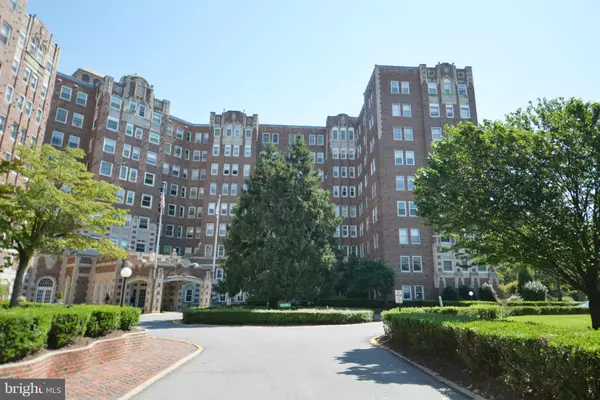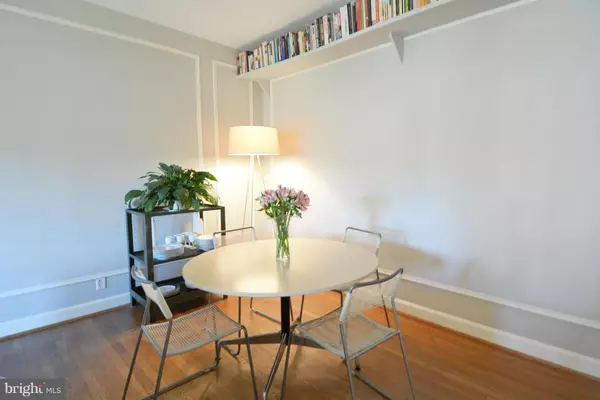$453,000
$463,000
2.2%For more information regarding the value of a property, please contact us for a free consultation.
3601 CONNECTICUT AVE NW #517/517A Washington, DC 20008
1 Bed
2 Baths
Key Details
Sold Price $453,000
Property Type Condo
Sub Type Condo/Co-op
Listing Status Sold
Purchase Type For Sale
Subdivision Cleveland Park
MLS Listing ID 1001348111
Sold Date 10/30/15
Style Beaux Arts
Bedrooms 1
Full Baths 2
Condo Fees $824/mo
HOA Y/N N
Originating Board MRIS
Year Built 1929
Annual Tax Amount $528,752
Tax Year 2014
Property Description
Rarely avail double unit at Broadmoor Coop at Cleveland Park metro! An ingenious unique design combining 2 studios for 1 unforgettable abode. Creative minds beware,be prepared to spend some time in this one! With wide open spaces, double solarium, 9 ft/ceilings, & what is is it an artist studio, a guest bedroom, a nursery, a study or maybe a formal dining? UM= $33,672.91 deduct from buyer loan.
Location
State DC
County Washington
Direction West
Rooms
Other Rooms Kitchen, Bedroom 1, Study, Solarium
Main Level Bedrooms 1
Interior
Interior Features Combination Dining/Living, Breakfast Area, Entry Level Bedroom, Wood Floors, Floor Plan - Open
Hot Water Natural Gas
Heating Radiator
Cooling Window Unit(s)
Fireplace N
Heat Source Natural Gas
Exterior
Community Features Application Fee Required, Credit/Board Approval, Elevator Use, Moving Fees Required, Moving In Times, Pets - Not Allowed
Utilities Available Cable TV Available
Amenities Available Elevator, Fitness Center, Guest Suites, Newspaper Service, Storage Bin
View Y/N Y
Water Access N
View Trees/Woods, Garden/Lawn
Accessibility 32\"+ wide Doors, 36\"+ wide Halls, Elevator, Vehicle Transfer Area
Garage N
Private Pool N
Building
Story 1
Unit Features Mid-Rise 5 - 8 Floors
Sewer Public Sewer
Water Public
Architectural Style Beaux Arts
Level or Stories 1
Additional Building Above Grade
Structure Type 9'+ Ceilings
New Construction N
Schools
Elementary Schools Hearst
Middle Schools Deal
High Schools Jackson-Reed
School District District Of Columbia Public Schools
Others
HOA Fee Include Custodial Services Maintenance,Ext Bldg Maint,Heat,Gas,Lawn Maintenance,Management,Insurance,Reserve Funds,Road Maintenance,Snow Removal,Taxes,Trash,Water
Senior Community No
Tax ID 2226//0800
Ownership Cooperative
Security Features Desk in Lobby,Intercom,Fire Detection System,Main Entrance Lock,Monitored,Surveillance Sys,Smoke Detector
Special Listing Condition Standard
Read Less
Want to know what your home might be worth? Contact us for a FREE valuation!

Our team is ready to help you sell your home for the highest possible price ASAP

Bought with Michael R Seith • Weichert, REALTORS





