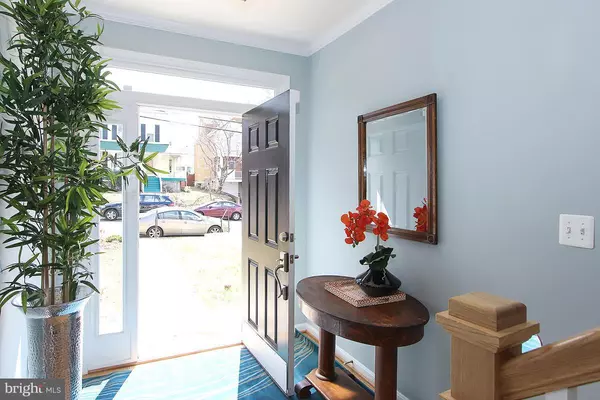$685,000
$699,000
2.0%For more information regarding the value of a property, please contact us for a free consultation.
1226 RANDOLPH ST NE Washington, DC 20017
4 Beds
3 Baths
1,666 SqFt
Key Details
Sold Price $685,000
Property Type Single Family Home
Sub Type Twin/Semi-Detached
Listing Status Sold
Purchase Type For Sale
Square Footage 1,666 sqft
Price per Sqft $411
Subdivision Brookland
MLS Listing ID 1001336861
Sold Date 06/09/15
Style Traditional
Bedrooms 4
Full Baths 2
Half Baths 1
HOA Y/N N
Abv Grd Liv Area 1,666
Originating Board MRIS
Year Built 2012
Annual Tax Amount $4,369
Tax Year 2014
Lot Size 3,550 Sqft
Acres 0.08
Property Description
Beautiful Brookland Semi-Detached Home. Practical & soulful. Stunning chef's kitchen. Great living space with outdoor balcony. Tons of light everywhere. Good size bedrooms and spa like bathrooms. Garage parking and a driveway with permeable stones. The yard: Fido will be so happy! Two blocks to Yes! Organic Market & all the great dining on 12th St, Five blocks to Brookland Metro & Monroe St Market
Location
State DC
County Washington
Rooms
Main Level Bedrooms 1
Interior
Interior Features Kitchen - Island, Breakfast Area, Wood Floors
Hot Water Electric
Heating Forced Air
Cooling Central A/C
Equipment Dishwasher, Washer, Stove, Refrigerator, Microwave
Fireplace N
Appliance Dishwasher, Washer, Stove, Refrigerator, Microwave
Heat Source Electric
Exterior
Garage Spaces 1.0
Water Access N
Accessibility None
Attached Garage 1
Total Parking Spaces 1
Garage Y
Private Pool N
Building
Story 2
Sewer Public Sewer
Water Public
Architectural Style Traditional
Level or Stories 2
Additional Building Above Grade
New Construction N
Schools
School District District Of Columbia Public Schools
Others
Senior Community No
Tax ID 3923//0027
Ownership Fee Simple
Special Listing Condition Standard
Read Less
Want to know what your home might be worth? Contact us for a FREE valuation!

Our team is ready to help you sell your home for the highest possible price ASAP

Bought with Andrea L Fleming • Keller Williams Capital Properties





