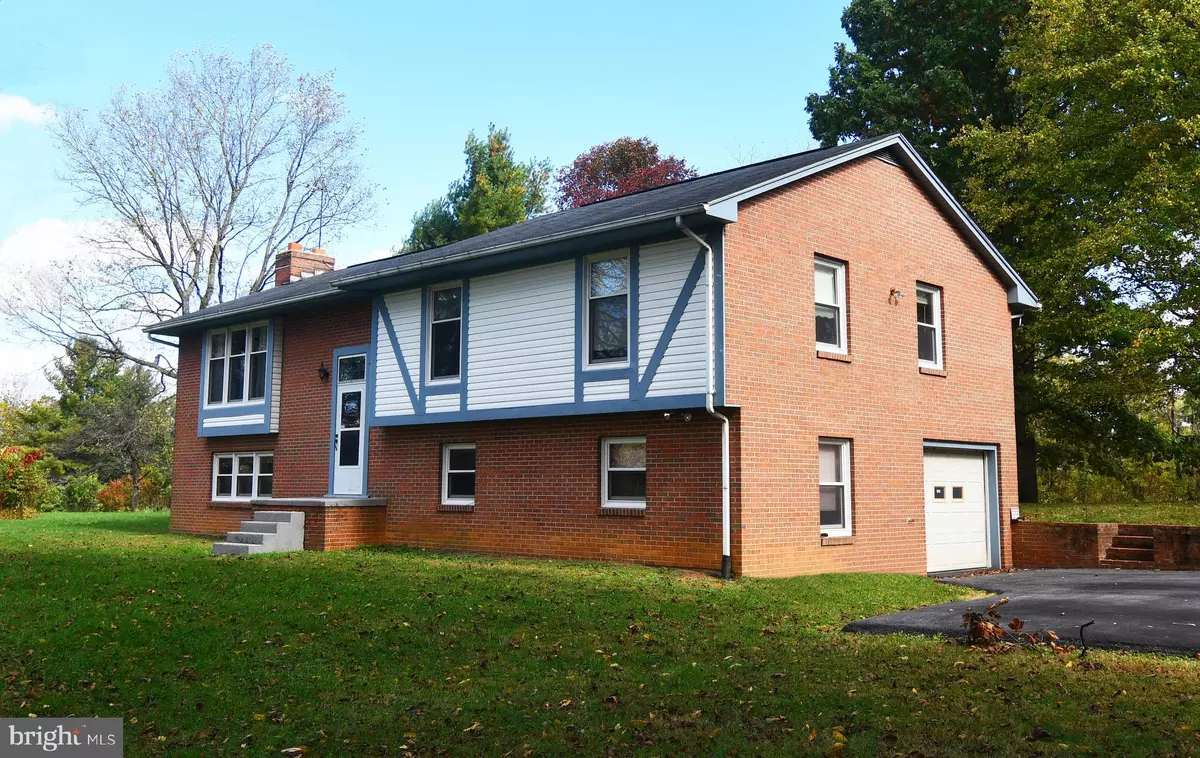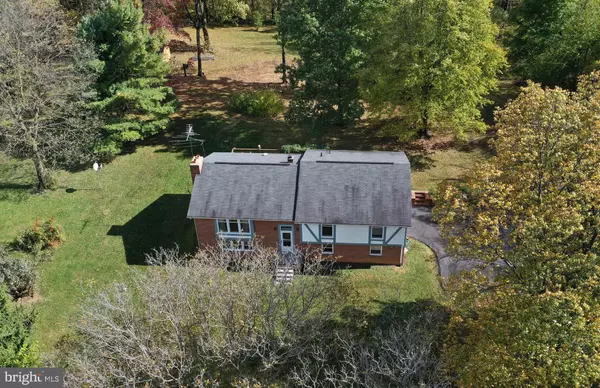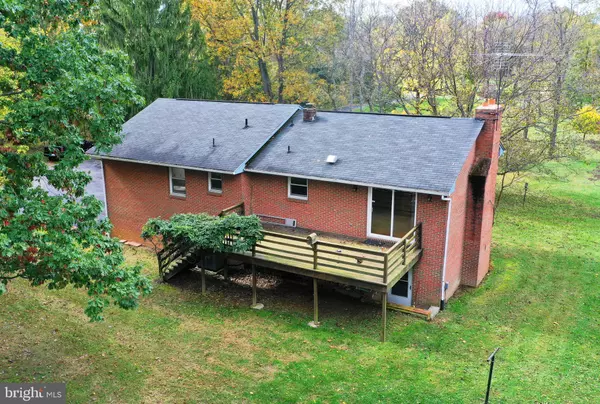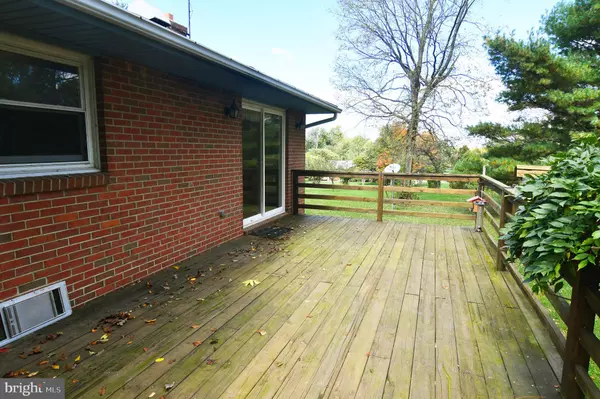$390,000
$390,000
For more information regarding the value of a property, please contact us for a free consultation.
3572 APPLE PIE RIDGE RD Winchester, VA 22603
5 Beds
3 Baths
2,113 SqFt
Key Details
Sold Price $390,000
Property Type Single Family Home
Sub Type Detached
Listing Status Sold
Purchase Type For Sale
Square Footage 2,113 sqft
Price per Sqft $184
Subdivision Ravenwood Estates
MLS Listing ID VAFV160322
Sold Date 01/08/21
Style Split Foyer
Bedrooms 5
Full Baths 2
Half Baths 1
HOA Y/N N
Abv Grd Liv Area 1,417
Originating Board BRIGHT
Year Built 1976
Annual Tax Amount $1,669
Tax Year 2019
Lot Size 5.040 Acres
Acres 5.04
Property Description
SPACIOUS HOME WITH 5 PRIVATE ACRES ON APPLE PIE RIDGE! HORSES ALLOWED! About 15 minutes to Winchester Medical Center, shopping and services, and convenient to I-81, and Routes 37 and 522. Peaceful country living awaits the buyer of this spacious and affordable 5-bedroom, 2 1/2-bath home. 1-car basement garage plus 24x20 detached garage. The house sits off the road with approximately three cleared acres and two wooded acres. The holidays will be delightful with a wood-burning fireplace on the main level and a wood-burning stove with a stone hearth in the basement. Hardwood floors in the kitchen, dining and living rooms and hall. Enjoy summer lounging on the 24x12 rear deck and raising vegetables in the big garden plot. Some covenants and restrictions but no HOA! The new owner may have up to two horses and add a barn and fencing.
Location
State VA
County Frederick
Zoning RA
Rooms
Other Rooms Living Room, Dining Room, Primary Bedroom, Bedroom 2, Bedroom 3, Bedroom 4, Bedroom 5, Kitchen, Family Room, Laundry
Basement Full
Main Level Bedrooms 3
Interior
Interior Features Built-Ins, Carpet, Ceiling Fan(s), Central Vacuum, Entry Level Bedroom, Floor Plan - Traditional, Tub Shower, Walk-in Closet(s), Water Treat System, Wood Floors, Wood Stove
Hot Water Electric
Heating Forced Air, Wood Burn Stove
Cooling Central A/C, Ceiling Fan(s)
Flooring Carpet, Hardwood, Vinyl
Fireplaces Number 1
Equipment Dishwasher, Exhaust Fan, Icemaker, Microwave, Oven - Self Cleaning, Oven/Range - Electric, Range Hood, Refrigerator, Washer/Dryer Hookups Only, Water Conditioner - Owned, Water Heater
Furnishings No
Fireplace N
Window Features Bay/Bow,Double Pane,Replacement
Appliance Dishwasher, Exhaust Fan, Icemaker, Microwave, Oven - Self Cleaning, Oven/Range - Electric, Range Hood, Refrigerator, Washer/Dryer Hookups Only, Water Conditioner - Owned, Water Heater
Heat Source Oil
Laundry Basement, Hookup
Exterior
Exterior Feature Deck(s)
Parking Features Garage - Side Entry, Garage Door Opener, Inside Access
Garage Spaces 1.0
Water Access N
View Garden/Lawn, Mountain, Trees/Woods
Roof Type Asphalt
Street Surface Paved
Accessibility None
Porch Deck(s)
Road Frontage State
Attached Garage 1
Total Parking Spaces 1
Garage Y
Building
Lot Description Front Yard, Partly Wooded, Private, Rear Yard, Road Frontage, Rural, Secluded, SideYard(s)
Story 2
Foundation Block
Sewer On Site Septic, Septic < # of BR
Water Well
Architectural Style Split Foyer
Level or Stories 2
Additional Building Above Grade, Below Grade
New Construction N
Schools
Elementary Schools Apple Pie Ridge
Middle Schools Frederick County
High Schools James Wood
School District Frederick County Public Schools
Others
Senior Community No
Tax ID 22 1 2
Ownership Fee Simple
SqFt Source Assessor
Acceptable Financing Bank Portfolio, Cash, Conventional, Rural Development, USDA, VA, Variable
Horse Property Y
Horse Feature Horses Allowed
Listing Terms Bank Portfolio, Cash, Conventional, Rural Development, USDA, VA, Variable
Financing Bank Portfolio,Cash,Conventional,Rural Development,USDA,VA,Variable
Special Listing Condition Standard
Read Less
Want to know what your home might be worth? Contact us for a FREE valuation!

Our team is ready to help you sell your home for the highest possible price ASAP

Bought with Gladis Y Romero • Impact Real Estate, LLC





