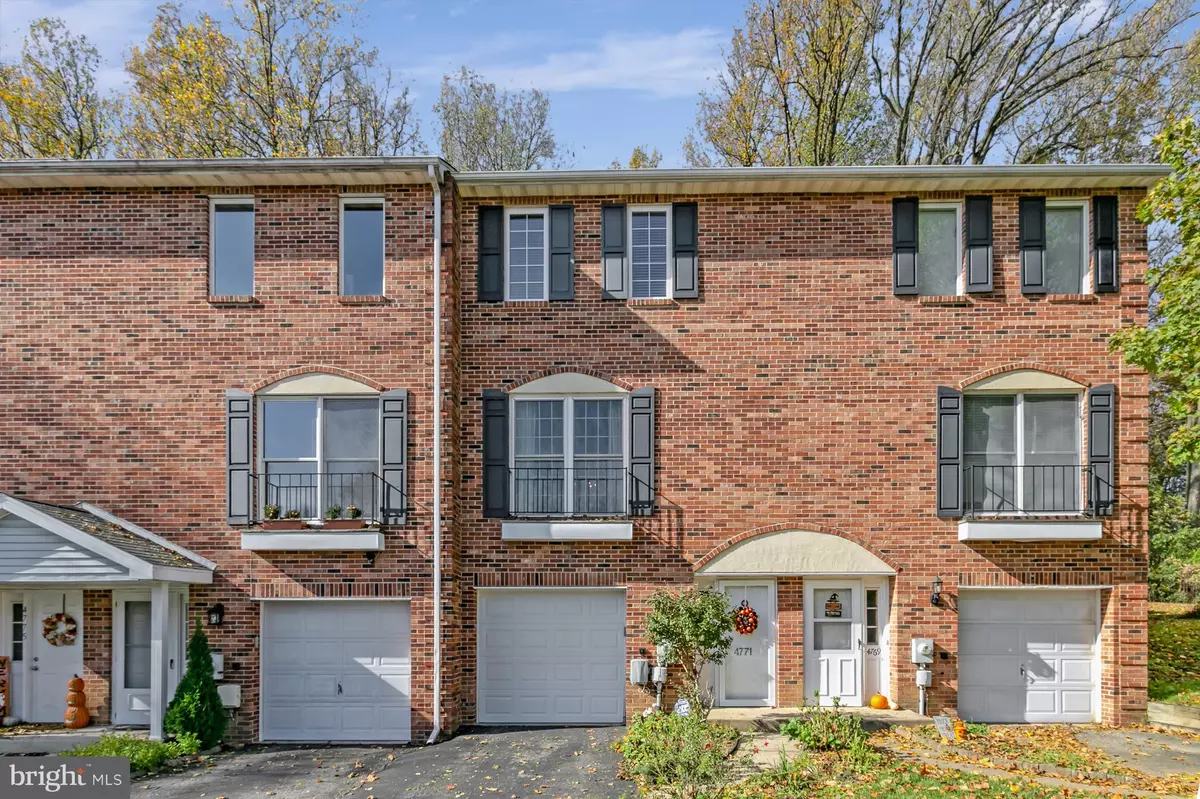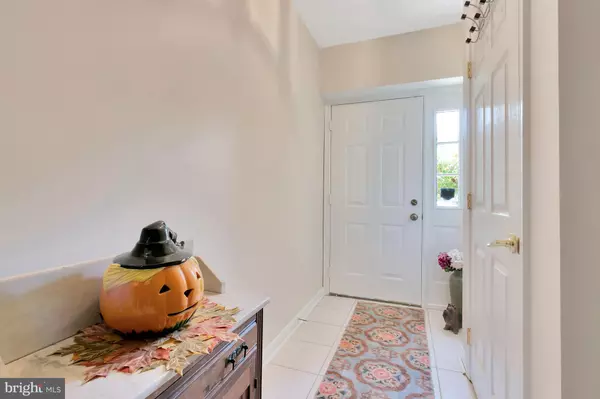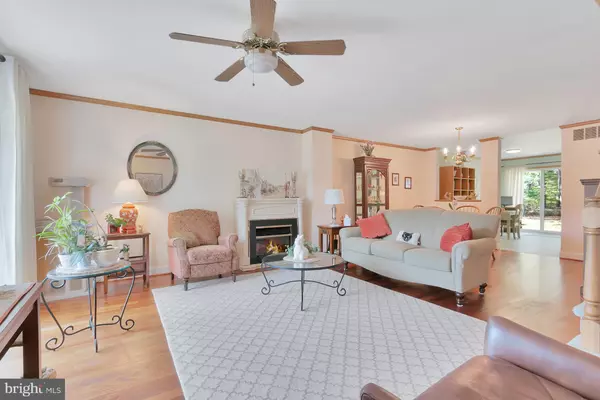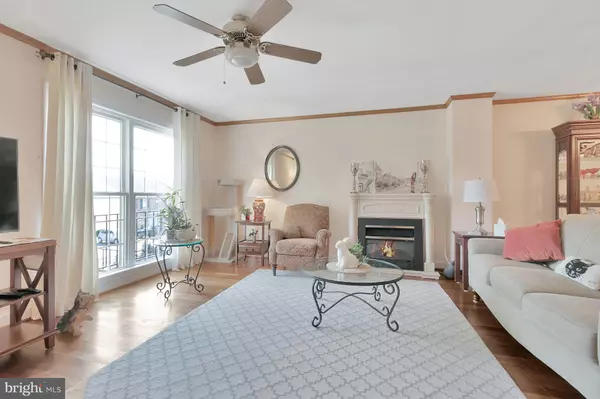$252,500
$249,900
1.0%For more information regarding the value of a property, please contact us for a free consultation.
4771 WEATHERHILL DR Wilmington, DE 19808
2 Beds
3 Baths
1,834 SqFt
Key Details
Sold Price $252,500
Property Type Townhouse
Sub Type Interior Row/Townhouse
Listing Status Sold
Purchase Type For Sale
Square Footage 1,834 sqft
Price per Sqft $137
Subdivision Weatherhill Farms
MLS Listing ID DENC512534
Sold Date 01/08/21
Style Traditional
Bedrooms 2
Full Baths 2
Half Baths 1
HOA Fees $12/ann
HOA Y/N Y
Abv Grd Liv Area 1,650
Originating Board BRIGHT
Year Built 1987
Annual Tax Amount $2,072
Tax Year 2020
Lot Size 2,178 Sqft
Acres 0.05
Property Description
Visit this home virtually: http://www.vht.com/434116968/IDXS - Welcome to this rarely available maintenance free town home with a garage in popular Weatherhill Farms. Upon entering you will be greeted by a foyer with access to the garage and a large unfinished area ideal for home office, gym or storage. If you want the perfect place to entertain this is the place! The spacious main level features gleaming custom hardwood floors, crown molding and a casual open concept living and dining area with plenty of natural light from the large front window. The functional eat in kitchen boasts new luxury laminate flooring, granite countertops and lots of cabinet space. A slider ushers you to a patio for your morning coffee or al fesco dining all while enjoying the luxury of the Delaware Greenway which is steps from your backyard. A convenient half bath for guests completes the main living area. Upstairs you will find two impressive primary suites each with a full bath. Both baths have had recent improvements. Rounding out the second level is the laundry area, linen closet and access to attic with pull down steps providing space for additional storage. An ideal location close to shopping, schools, parks and major highways. Please refer all questions to Cheryl Macey 302.388.9051
Location
State DE
County New Castle
Area Elsmere/Newport/Pike Creek (30903)
Zoning NCPUD
Rooms
Other Rooms Dining Room, Bedroom 2, Kitchen, Family Room, Foyer, Bedroom 1, Laundry, Bathroom 1, Bathroom 2, Attic
Basement Partial, Unfinished
Interior
Hot Water Electric
Heating Heat Pump - Electric BackUp
Cooling Central A/C
Heat Source Electric
Exterior
Parking Features Garage - Front Entry
Garage Spaces 1.0
Water Access N
Accessibility None
Attached Garage 1
Total Parking Spaces 1
Garage Y
Building
Lot Description Backs - Parkland, Backs to Trees
Story 3
Sewer Public Septic
Water Public
Architectural Style Traditional
Level or Stories 3
Additional Building Above Grade, Below Grade
New Construction N
Schools
Elementary Schools Linden Hill
Middle Schools Skyline
High Schools Dickinson
School District Red Clay Consolidated
Others
HOA Fee Include Common Area Maintenance,Snow Removal
Senior Community No
Tax ID 0803130086
Ownership Fee Simple
SqFt Source Appraiser
Acceptable Financing Cash, Conventional, FHA
Listing Terms Cash, Conventional, FHA
Financing Cash,Conventional,FHA
Special Listing Condition Standard
Read Less
Want to know what your home might be worth? Contact us for a FREE valuation!

Our team is ready to help you sell your home for the highest possible price ASAP

Bought with Marzena Moryc • Patterson-Schwartz-Hockessin





