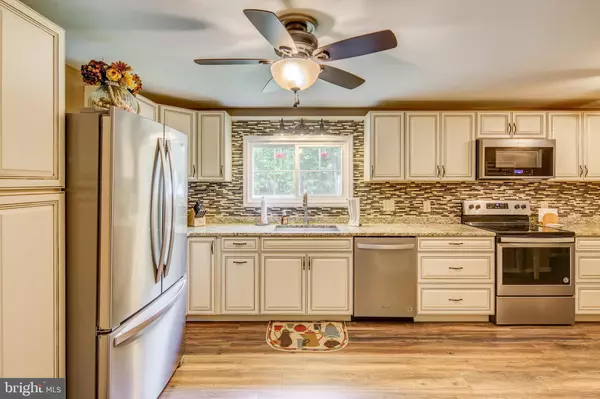$259,900
$249,900
4.0%For more information regarding the value of a property, please contact us for a free consultation.
1471 KEARSLEY RD Sicklerville, NJ 08081
3 Beds
2 Baths
1,656 SqFt
Key Details
Sold Price $259,900
Property Type Single Family Home
Sub Type Detached
Listing Status Sold
Purchase Type For Sale
Square Footage 1,656 sqft
Price per Sqft $156
Subdivision None Available
MLS Listing ID NJCD405524
Sold Date 01/19/21
Style Ranch/Rambler
Bedrooms 3
Full Baths 2
HOA Y/N N
Abv Grd Liv Area 1,656
Originating Board BRIGHT
Year Built 1986
Annual Tax Amount $6,759
Tax Year 2020
Lot Size 1.000 Acres
Acres 1.0
Lot Dimensions 0.00 x 0.00
Property Description
Welcome Home! If peacefulness and tranquility are in your criteria when looking for a home, then check both off and look no further. This beautifully updated three bedroom, two full bathroom rancher in sits on an acre of land surrounded by woods. As you make your way off Kearsley Road onto Hinchliffe Lane you'll have a semi-private shared drive that take you back to the property. With ample amount of parking you'll have no issue for guests when entertaining. As you walk up to the home you will notice two entires, one fully equipped with a ramp entry. Once in the home you will have a foyer hallway which will take you to the formal dining room or straight through to the beautifully remodeled kitchen featuring stainless steel appliances, abundant counter space, and so many cabinets that it will take you years to fill them all! To the left of the kitchen, separated from the living space, are the three bedrooms as well as one of the full bathrooms (recently completely redone). To the right of the kitchen, you will find the breakfast room and second full bath, also recently completely redone. As you continue past the breakfast room you'll find the family room with 9+ ceilings. An extremely large area for family and guest and equipped with a bar as well. Off the family room you will have access to the backyard and also a private office with french doors to the front yard. As you come back towards the kitchen, you'll access the basement that offers an additional roughly 1,000 square footage and bilco doors that lead to the backyard. Brand new septic just installed in November. Once in the backyard you'll notice you have plenty of space, privacy and surrounded by trees! Don't wait, book your appointment today!
Location
State NJ
County Camden
Area Gloucester Twp (20415)
Zoning R-1
Rooms
Other Rooms Dining Room, Primary Bedroom, Bedroom 2, Bedroom 3, Kitchen, Family Room, Basement, Breakfast Room, Office, Bathroom 1, Bathroom 2
Basement Full, Unfinished
Main Level Bedrooms 3
Interior
Interior Features Bar, Breakfast Area, Ceiling Fan(s), Dining Area, Entry Level Bedroom, Formal/Separate Dining Room, Recessed Lighting, Stall Shower, Tub Shower, Upgraded Countertops, Walk-in Closet(s), Water Treat System
Hot Water Electric
Heating Heat Pump - Electric BackUp, Solar - Active, Solar On Grid
Cooling Solar On Grid, Ceiling Fan(s), Central A/C
Flooring Laminated
Equipment Built-In Microwave, Cooktop, Dishwasher, Dryer - Electric, Energy Efficient Appliances, ENERGY STAR Clothes Washer, ENERGY STAR Dishwasher, ENERGY STAR Refrigerator, Icemaker, Oven - Self Cleaning, Oven/Range - Electric, Range Hood, Refrigerator, Washer, Water Dispenser, Water Heater - High-Efficiency, Stainless Steel Appliances
Furnishings No
Fireplace N
Window Features Double Hung,Energy Efficient,Sliding
Appliance Built-In Microwave, Cooktop, Dishwasher, Dryer - Electric, Energy Efficient Appliances, ENERGY STAR Clothes Washer, ENERGY STAR Dishwasher, ENERGY STAR Refrigerator, Icemaker, Oven - Self Cleaning, Oven/Range - Electric, Range Hood, Refrigerator, Washer, Water Dispenser, Water Heater - High-Efficiency, Stainless Steel Appliances
Heat Source Electric
Laundry Basement
Exterior
Garage Spaces 6.0
Utilities Available Above Ground, Cable TV Available, Electric Available, Phone Available
Water Access N
View Trees/Woods
Roof Type Asphalt,Shingle
Street Surface Black Top
Accessibility 2+ Access Exits, 32\"+ wide Doors, 36\"+ wide Halls, Doors - Swing In, Level Entry - Main, Ramp - Main Level
Road Frontage Easement/Right of Way, Private
Total Parking Spaces 6
Garage N
Building
Lot Description Trees/Wooded, Rear Yard, Landscaping, Front Yard, Backs to Trees, Level, Private, Secluded
Story 1
Foundation Crawl Space, Block
Sewer On Site Septic
Water Well
Architectural Style Ranch/Rambler
Level or Stories 1
Additional Building Above Grade, Below Grade
Structure Type 9'+ Ceilings,Dry Wall
New Construction N
Schools
High Schools Timber Creek
School District Black Horse Pike Regional Schools
Others
Senior Community No
Tax ID 15-17801-00002 01
Ownership Fee Simple
SqFt Source Assessor
Security Features Smoke Detector
Acceptable Financing Conventional, FHA, Cash
Listing Terms Conventional, FHA, Cash
Financing Conventional,FHA,Cash
Special Listing Condition Standard
Read Less
Want to know what your home might be worth? Contact us for a FREE valuation!

Our team is ready to help you sell your home for the highest possible price ASAP

Bought with Jabbar M Moore • Keller Williams Realty - Washington Township





