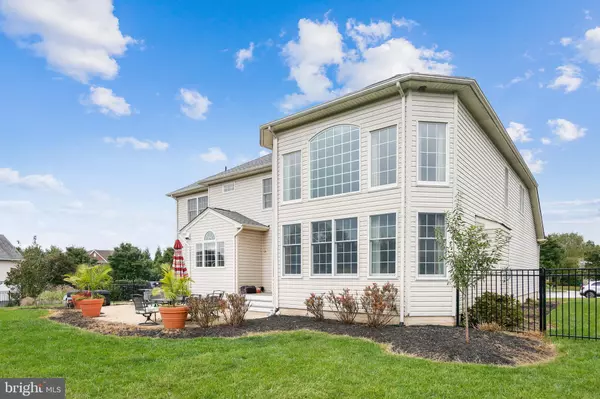$675,000
$689,900
2.2%For more information regarding the value of a property, please contact us for a free consultation.
501 BRIANS GARTH Bel Air, MD 21015
4 Beds
5 Baths
5,527 SqFt
Key Details
Sold Price $675,000
Property Type Single Family Home
Sub Type Detached
Listing Status Sold
Purchase Type For Sale
Square Footage 5,527 sqft
Price per Sqft $122
Subdivision Harford Green
MLS Listing ID MDHR251950
Sold Date 01/21/21
Style Colonial
Bedrooms 4
Full Baths 4
Half Baths 1
HOA Fees $75/mo
HOA Y/N Y
Abv Grd Liv Area 4,327
Originating Board BRIGHT
Year Built 2008
Annual Tax Amount $7,130
Tax Year 2020
Lot Size 0.384 Acres
Acres 0.38
Property Description
Welcome Home To This Beautiful Toll Brother's Elkins Model The Perfect Blend of Livability and Luxury! From the gorgeous entry foyer with curved front staircase, to the dramatic 2 story family room with majestic Palladian window and gas fireplace, you'll know you are home. A chef's kitchen to drool over with stainless steel appliances, warm cabinets, granite counter tops and large center island will delight any gourmet chef and their guests alike. Luxurious master bedroom suite and grand master bath featuring an inviting soaking tub for relaxing is waiting just for you. Your walk-in closet with almost 200 square ft. of space allows for even the most impressive wardrobe. Let your imagination run wild when you reach the completely finished walk out lower level with 1200 Sq. Ft., featuring a large family room, 3 bonus rooms and a full bath. One room is even wired for your personal theater center. And for those who enjoy outdoor entertaining, look no further than your patio looking at the trees behind. I promise, you won't want to leave once you see it.
Location
State MD
County Harford
Zoning R3
Rooms
Other Rooms Living Room, Dining Room, Kitchen, Family Room, Den, Bedroom 1, Laundry
Basement Walkout Stairs, Outside Entrance, Fully Finished
Interior
Hot Water Natural Gas
Heating Forced Air, Heat Pump(s), Zoned
Cooling Central A/C, Ceiling Fan(s), Dehumidifier, Zoned
Flooring Carpet, Ceramic Tile, Laminated
Fireplaces Number 1
Fireplaces Type Other, Gas/Propane
Equipment Built-In Range, Built-In Microwave, Cooktop, Dishwasher, Disposal, Dryer, Exhaust Fan, Humidifier, Indoor Grill, Oven - Double, Range Hood, Refrigerator, Stainless Steel Appliances, Washer
Fireplace Y
Window Features Palladian
Appliance Built-In Range, Built-In Microwave, Cooktop, Dishwasher, Disposal, Dryer, Exhaust Fan, Humidifier, Indoor Grill, Oven - Double, Range Hood, Refrigerator, Stainless Steel Appliances, Washer
Heat Source Natural Gas
Laundry Main Floor
Exterior
Exterior Feature Patio(s)
Parking Features Additional Storage Area, Garage - Front Entry, Garage Door Opener, Inside Access, Oversized
Garage Spaces 4.0
Fence Rear, Decorative
Utilities Available Under Ground
Water Access N
View Trees/Woods
Roof Type Composite
Accessibility None
Porch Patio(s)
Attached Garage 2
Total Parking Spaces 4
Garage Y
Building
Story 3
Foundation Concrete Perimeter
Sewer Public Sewer
Water Public
Architectural Style Colonial
Level or Stories 3
Additional Building Above Grade, Below Grade
Structure Type Dry Wall
New Construction N
Schools
School District Harford County Public Schools
Others
HOA Fee Include Common Area Maintenance,Trash
Senior Community No
Tax ID 1301367897
Ownership Fee Simple
SqFt Source Assessor
Acceptable Financing Cash, Conventional, VA, FHA
Horse Property N
Listing Terms Cash, Conventional, VA, FHA
Financing Cash,Conventional,VA,FHA
Special Listing Condition Standard
Read Less
Want to know what your home might be worth? Contact us for a FREE valuation!

Our team is ready to help you sell your home for the highest possible price ASAP

Bought with Lee R. Tessier • Tessier Real Estate





