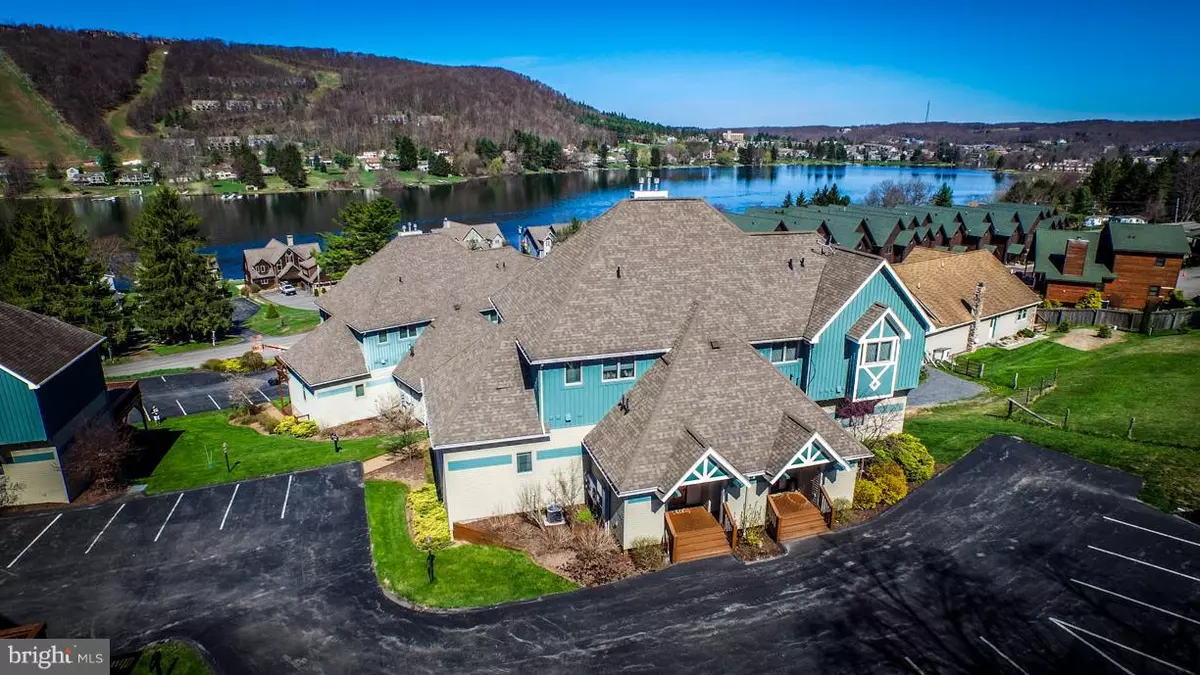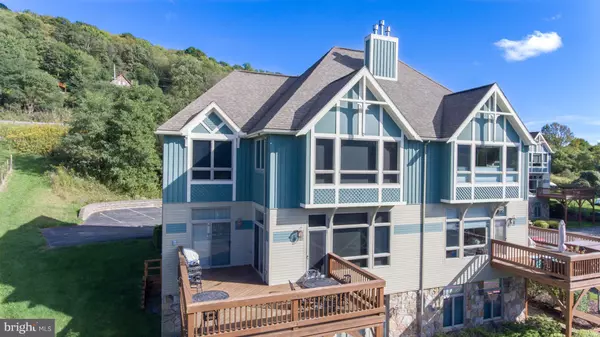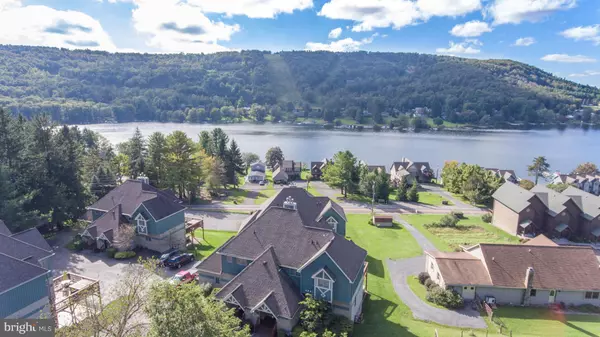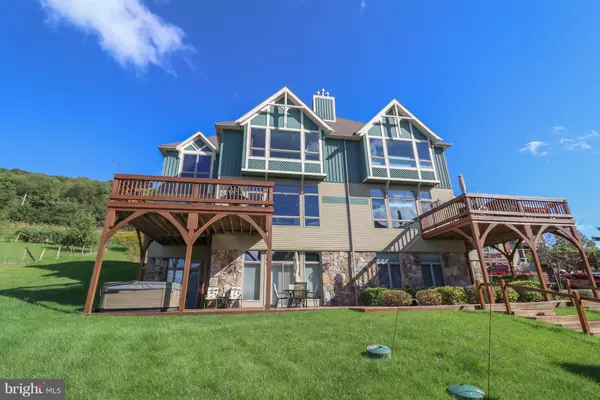$335,000
$350,000
4.3%For more information regarding the value of a property, please contact us for a free consultation.
1278 DEEP CREEK DR BLDG 4C #4C Mc Henry, MD 21541
4 Beds
4 Baths
2,476 SqFt
Key Details
Sold Price $335,000
Property Type Single Family Home
Listing Status Sold
Purchase Type For Sale
Square Footage 2,476 sqft
Price per Sqft $135
Subdivision Sundown Chase
MLS Listing ID 1007454730
Sold Date 12/14/18
Style Contemporary
Bedrooms 4
Full Baths 3
Half Baths 1
HOA Y/N Y
Abv Grd Liv Area 2,476
Originating Board MRIS
Year Built 2005
Annual Tax Amount $3,732
Tax Year 2017
Property Description
Lake & Ski Slope Views. Walk to restaurants, night spots & Family amusement activities. Within 15 minute drive of three State Parks. Directly across the lake from the Wisp Ski Resort, including 2 Golf courses, Mt. Coaster, Skate Parks, Man-made Whitewater River, Fork Run Rec. area, 550 ac. forest w/ climbing, hiking & Mt. biking and Flying Squirrel Canopy Tour. Dock slip Available Minutes away.
Location
State MD
County Garrett
Zoning LR
Direction West
Rooms
Other Rooms Living Room, Dining Room, Primary Bedroom, Bedroom 3, Bedroom 4, Kitchen, Foyer
Main Level Bedrooms 1
Interior
Interior Features Breakfast Area, Combination Kitchen/Dining, Primary Bath(s), Upgraded Countertops, Entry Level Bedroom, Floor Plan - Open
Hot Water Electric
Cooling Central A/C, Ceiling Fan(s)
Fireplaces Number 1
Fireplaces Type Equipment, Mantel(s), Fireplace - Glass Doors
Equipment Washer/Dryer Hookups Only, Dishwasher, Disposal, Dryer, Washer, Oven/Range - Electric, Refrigerator, Microwave
Fireplace Y
Appliance Washer/Dryer Hookups Only, Dishwasher, Disposal, Dryer, Washer, Oven/Range - Electric, Refrigerator, Microwave
Heat Source Bottled Gas/Propane
Exterior
Exterior Feature Deck(s), Porch(es)
Community Features Covenants, Pets - Allowed
Amenities Available Common Grounds
Water Access N
View Water, Mountain
Roof Type Shingle
Accessibility Chairlift
Porch Deck(s), Porch(es)
Garage N
Building
Story 2
Sewer Public Sewer
Water Public
Architectural Style Contemporary
Level or Stories 2
Additional Building Above Grade
Structure Type 9'+ Ceilings
New Construction N
Schools
School District Garrett County Public Schools
Others
HOA Fee Include Lawn Maintenance,Insurance,Snow Removal,Trash,Ext Bldg Maint
Senior Community No
Tax ID 1218078694
Ownership Condominium
Special Listing Condition Standard
Read Less
Want to know what your home might be worth? Contact us for a FREE valuation!

Our team is ready to help you sell your home for the highest possible price ASAP

Bought with Rachel Bruch • Railey Realty, Inc.





