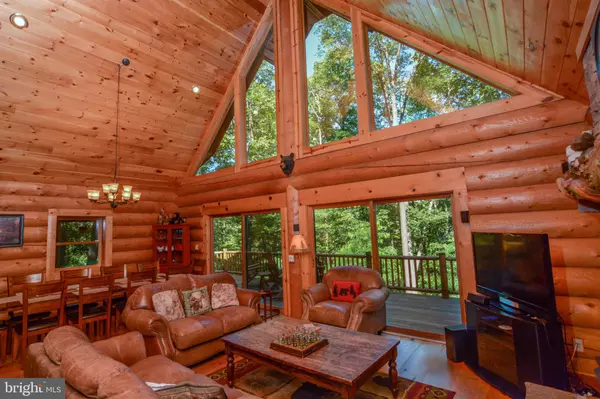$600,000
$619,000
3.1%For more information regarding the value of a property, please contact us for a free consultation.
1882 MARSH HILL RD Mc Henry, MD 21541
4 Beds
4 Baths
3,216 SqFt
Key Details
Sold Price $600,000
Property Type Single Family Home
Sub Type Detached
Listing Status Sold
Purchase Type For Sale
Square Footage 3,216 sqft
Price per Sqft $186
Subdivision Waterside At Wisp
MLS Listing ID MDGA131106
Sold Date 11/15/19
Style Log Home
Bedrooms 4
Full Baths 3
Half Baths 1
HOA Fees $75/ann
HOA Y/N Y
Abv Grd Liv Area 2,016
Originating Board BRIGHT
Year Built 2003
Annual Tax Amount $6,035
Tax Year 2018
Lot Size 1.000 Acres
Acres 1.0
Property Description
It doesn't get any better than this! Get away from the stress, breath the air and live in the mountains in this lake access Yellowstone Log Home. With 4 Bedrooms and 4.5 Baths, 2 fireplaces, covered porches, and an amazing hot tub, enjoy everything Garrett County and Deep Creek Lake have to offer during the day and enjoy a star-filled sky at night. Just a mile from Wisp ski area, and Lodestone Golf, this lake access/assigned dock slip property offers everything you need to make every visit a new adventure. Includes a large family rooom/game room, loft overlooking the great room and a host of features you'll enjoy. Public water and sewer already connected! Established Rental Property "Bear Necessities" ENJOY!
Location
State MD
County Garrett
Zoning LAKE RESIDENTIAL
Direction South
Rooms
Other Rooms Dining Room, Primary Bedroom, Bedroom 3, Bedroom 4, Kitchen, Game Room, Family Room, Great Room, Loft, Mud Room, Primary Bathroom
Basement Daylight, Partial
Main Level Bedrooms 1
Interior
Interior Features Ceiling Fan(s), Combination Kitchen/Dining, Entry Level Bedroom, Exposed Beams, Floor Plan - Open, Wood Floors, Stove - Wood
Hot Water Electric
Heating Forced Air
Cooling Central A/C
Flooring Hardwood
Fireplaces Number 2
Fireplaces Type Wood
Equipment Refrigerator, Cooktop, Oven - Single, Dishwasher, Disposal, Washer, Dryer, Microwave
Fireplace Y
Window Features Insulated
Appliance Refrigerator, Cooktop, Oven - Single, Dishwasher, Disposal, Washer, Dryer, Microwave
Heat Source Propane - Leased
Laundry Main Floor
Exterior
Exterior Feature Deck(s), Porch(es), Wrap Around
Parking Features Additional Storage Area
Garage Spaces 7.0
Utilities Available Propane, Under Ground, Water Available
Amenities Available Boat Dock/Slip
Water Access Y
Water Access Desc Fishing Allowed,Boat - Powered,Boat - Length Limit,Limited hours of Personal Watercraft Operation (PWC),Personal Watercraft (PWC),Swimming Allowed,Waterski/Wakeboard
View Trees/Woods, Mountain
Street Surface Black Top
Accessibility None
Porch Deck(s), Porch(es), Wrap Around
Road Frontage Public, City/County
Total Parking Spaces 7
Garage Y
Building
Lot Description Backs to Trees, Trees/Wooded, Road Frontage, Landscaping
Story 3+
Foundation Slab
Sewer Public Sewer, Community Septic Tank, Private Septic Tank
Water Public
Architectural Style Log Home
Level or Stories 3+
Additional Building Above Grade, Below Grade
Structure Type Cathedral Ceilings,Beamed Ceilings
New Construction N
Schools
Elementary Schools Accident
Middle Schools Northern
High Schools Northern Garrett High
School District Garrett County Public Schools
Others
Pets Allowed Y
HOA Fee Include Pier/Dock Maintenance
Senior Community No
Tax ID 1218048310
Ownership Fee Simple
SqFt Source Assessor
Acceptable Financing Conventional
Listing Terms Conventional
Financing Conventional
Special Listing Condition Standard
Pets Allowed Dogs OK, Cats OK
Read Less
Want to know what your home might be worth? Contact us for a FREE valuation!

Our team is ready to help you sell your home for the highest possible price ASAP

Bought with Kevin D Liller • Railey Realty, Inc.





